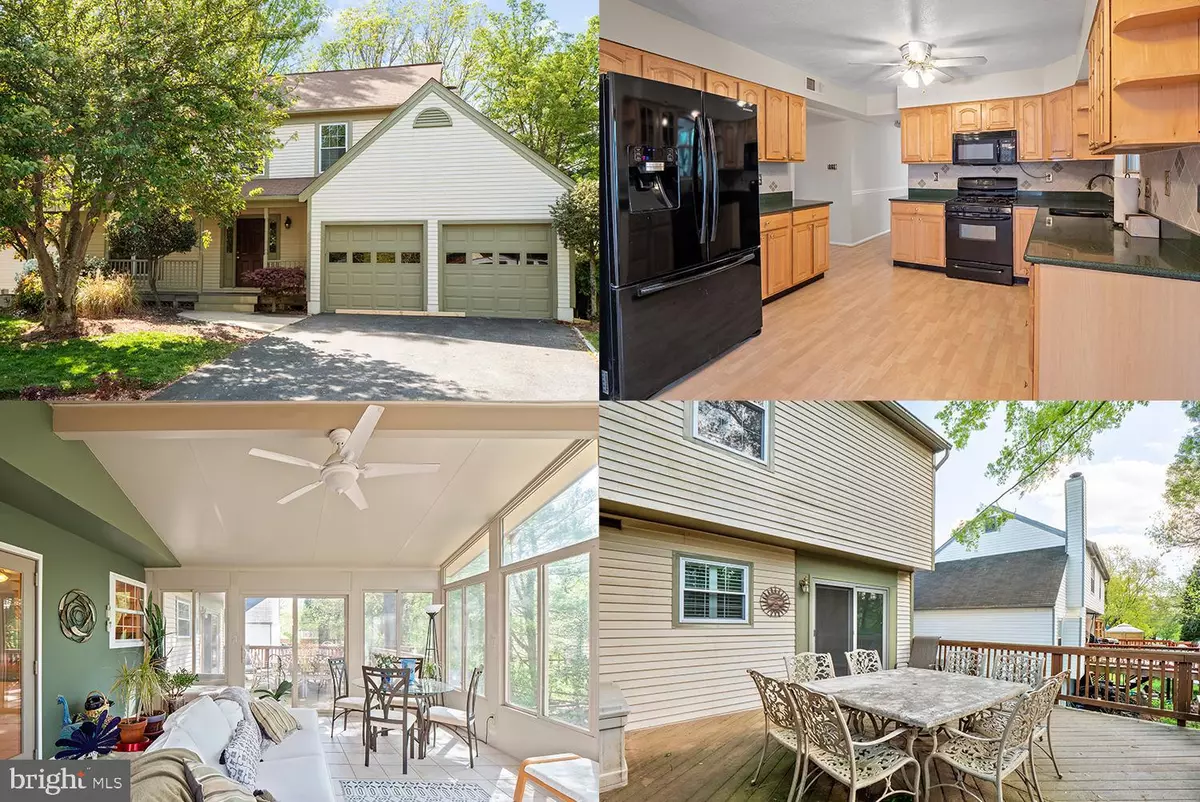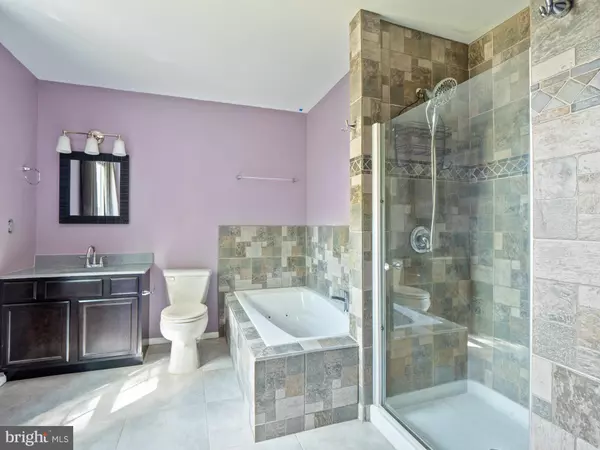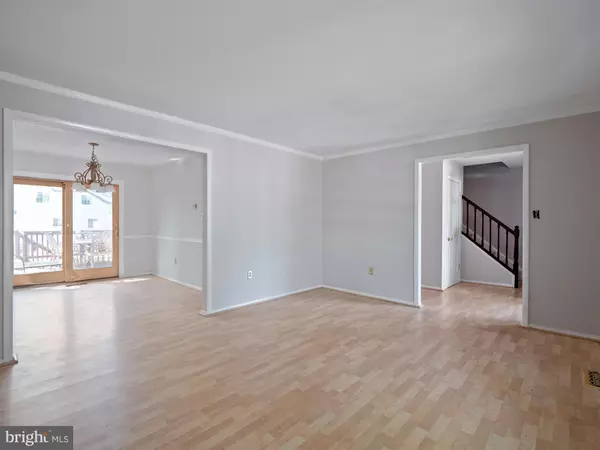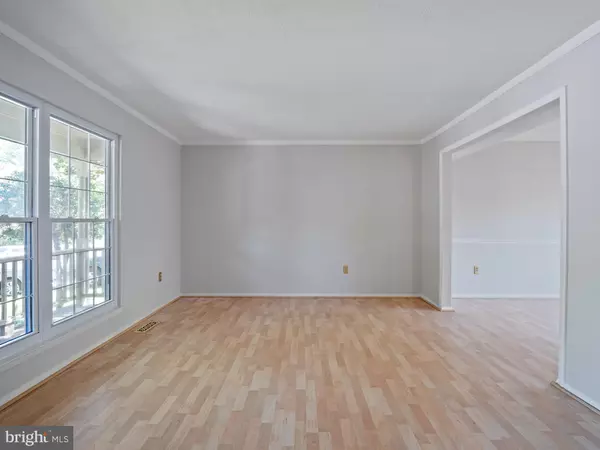$575,000
$550,000
4.5%For more information regarding the value of a property, please contact us for a free consultation.
5 Beds
4 Baths
2,879 SqFt
SOLD DATE : 06/11/2021
Key Details
Sold Price $575,000
Property Type Single Family Home
Sub Type Detached
Listing Status Sold
Purchase Type For Sale
Square Footage 2,879 sqft
Price per Sqft $199
Subdivision Flower Hill
MLS Listing ID MDMC755252
Sold Date 06/11/21
Style Colonial
Bedrooms 5
Full Baths 3
Half Baths 1
HOA Fees $36/mo
HOA Y/N Y
Abv Grd Liv Area 1,939
Originating Board BRIGHT
Year Built 1986
Annual Tax Amount $4,260
Tax Year 2021
Lot Size 7,800 Sqft
Acres 0.18
Property Description
This beautifully updated home centrally located in Gaithersburg is close to amazing schools, parks, shopping, commuter routes, and more! You will love being near all the action while still maintaining a sense of privacy on this peaceful lot that backs to mature trees. Enjoy the glorious all-weather sunroom and 2 huge Trex decks! Inside, dedicated formal living and dining spaces make the perfect place to entertain, and the beautifully finished lower level is the ideal place to host guests for the weekend with its bonus room, full bath, and private walkout. Even more space and hideaway nook outside with finished space, electrical and more storage. Upstairs, enjoy a massive owners suite with vaulted ceilings, large walk-in dressing area and an updated spa-like bath. The expansive home is move-in ready with fresh paint and new carpet. This one won't last!
Location
State MD
County Montgomery
Zoning PNZ
Rooms
Other Rooms Living Room, Dining Room, Primary Bedroom, Bedroom 2, Bedroom 3, Bedroom 4, Kitchen, Den, Sun/Florida Room, Primary Bathroom, Full Bath, Half Bath
Basement Walkout Stairs, Fully Finished
Interior
Interior Features Primary Bath(s), Ceiling Fan(s), Crown Moldings, Chair Railings
Hot Water Natural Gas
Heating Forced Air
Cooling Central A/C, Ceiling Fan(s)
Fireplaces Number 1
Equipment Stove, Microwave, Refrigerator, Icemaker, Dishwasher, Disposal, Washer, Dryer
Fireplace Y
Appliance Stove, Microwave, Refrigerator, Icemaker, Dishwasher, Disposal, Washer, Dryer
Heat Source Natural Gas
Exterior
Exterior Feature Porch(es), Deck(s)
Parking Features Garage Door Opener
Garage Spaces 2.0
Fence Rear
Water Access N
Accessibility None
Porch Porch(es), Deck(s)
Attached Garage 2
Total Parking Spaces 2
Garage Y
Building
Story 3
Sewer Public Sewer
Water Public
Architectural Style Colonial
Level or Stories 3
Additional Building Above Grade, Below Grade
New Construction N
Schools
Elementary Schools Flower Hill
Middle Schools Shady Grove
High Schools Col. Zadok Magruder
School District Montgomery County Public Schools
Others
Senior Community No
Tax ID 160902362872
Ownership Fee Simple
SqFt Source Assessor
Special Listing Condition Standard
Read Less Info
Want to know what your home might be worth? Contact us for a FREE valuation!

Our team is ready to help you sell your home for the highest possible price ASAP

Bought with Calleigh Fletcher • Donna Kerr Group
"My job is to find and attract mastery-based agents to the office, protect the culture, and make sure everyone is happy! "







