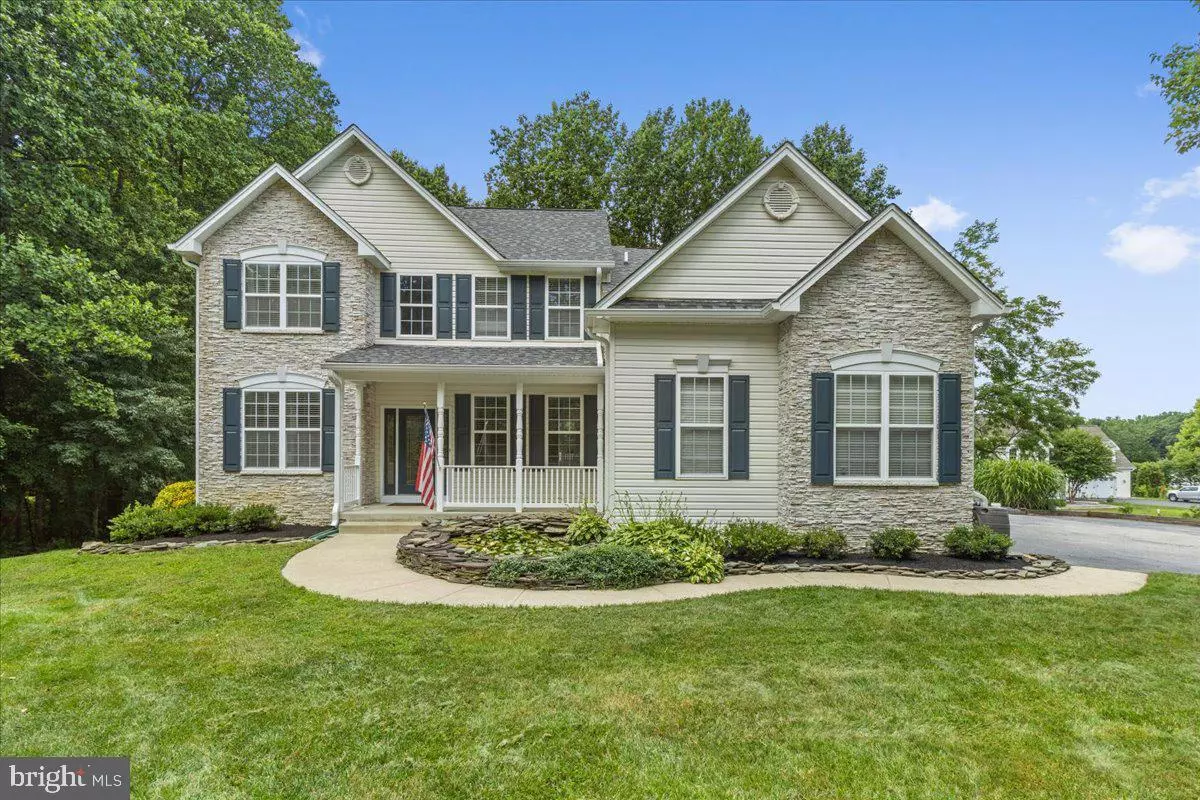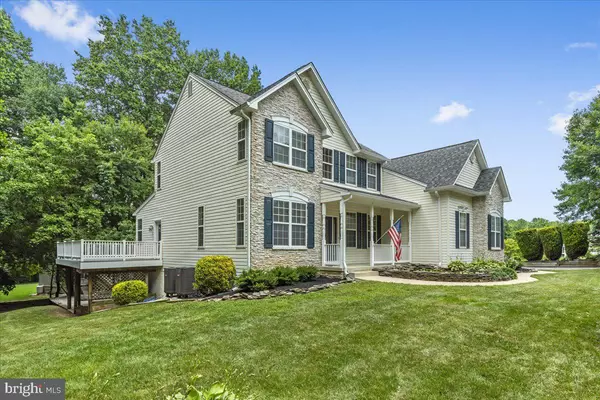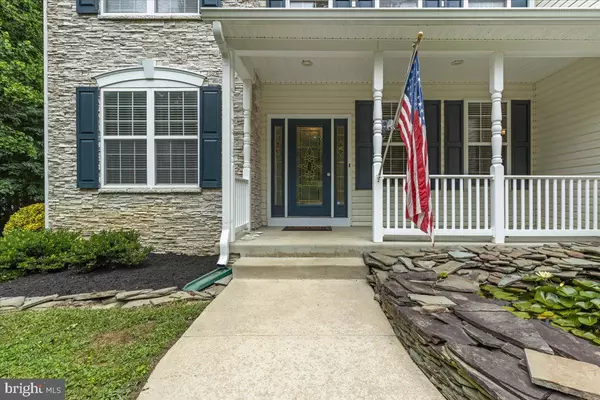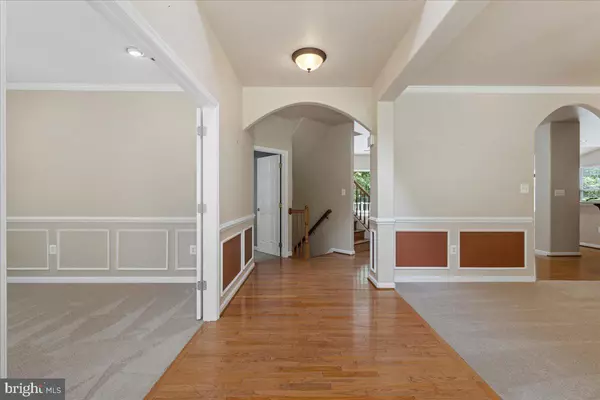$770,000
$769,900
For more information regarding the value of a property, please contact us for a free consultation.
4 Beds
5 Baths
5,829 SqFt
SOLD DATE : 10/05/2022
Key Details
Sold Price $770,000
Property Type Single Family Home
Sub Type Detached
Listing Status Sold
Purchase Type For Sale
Square Footage 5,829 sqft
Price per Sqft $132
Subdivision Perry'S Choice
MLS Listing ID MDCA2007020
Sold Date 10/05/22
Style Colonial
Bedrooms 4
Full Baths 4
Half Baths 1
HOA Fees $20/ann
HOA Y/N Y
Abv Grd Liv Area 4,092
Originating Board BRIGHT
Year Built 2002
Annual Tax Amount $6,988
Tax Year 2021
Lot Size 1.000 Acres
Acres 1.0
Property Description
How would you like to have a $15,000 credit ? The seller is willing to help! Makes buying your new home a lot easier! If you have to commute, it does not get any better than Perry's Choice! This home has 5829 finished square feet and even has a bedroom and full bath on the main level! Check the comps and you will see what a good deal this is! You will love the floor plan with a substantial kitchen and island looking in the family room and breakfast room bump out. Enjoy the warmth of a double sided fireplace between the family room and the eat in area off kitchen. Walk out to the no maintenance deck just off the kitchen. The 1st floor bedroom also has a private access to the deck too. Upstairs you can live in luxury in the palatial primary bedroom suite. Beautiful glass block shower, soaking tub, double vanities and a closet you won't grow out of! Two other good size bedrooms are also on this level. Owner has made the 4th bedroom upstairs a very large laundry room that makes doing the wash fun with lots of counter space. The lower level is set for great entertaining! Lots of recessed lighting that can be dimmed at your pleasure. A great bar area with a dishwasher and refrigerator for the perfect party! Step up wood platform is great for high top tables and chairs. Walk out to the large patio area out back with fire pit. There is an office/5th bedroom option with a closet and a full bath on the lower level and plenty of area for storage. Roof 2016, heat pump 2014, new dishwasher and new carpeting on the main level. Buyers changed their minds and back on the market.
Location
State MD
County Calvert
Zoning RUR
Rooms
Basement Daylight, Full, Improved, Outside Entrance, Walkout Level
Main Level Bedrooms 1
Interior
Interior Features Bar, Breakfast Area, Carpet, Chair Railings, Entry Level Bedroom, Floor Plan - Open, Formal/Separate Dining Room, Kitchen - Eat-In, Kitchen - Island, Kitchen - Table Space, Pantry, Wood Floors
Hot Water Electric
Heating Heat Pump(s)
Cooling Central A/C
Flooring Carpet, Hardwood, Vinyl
Fireplaces Number 1
Fireplaces Type Fireplace - Glass Doors, Gas/Propane, Double Sided
Equipment Cooktop, Dishwasher, Disposal, Dryer, Exhaust Fan, Icemaker, Oven - Double, Oven/Range - Electric, Refrigerator, Water Heater
Fireplace Y
Appliance Cooktop, Dishwasher, Disposal, Dryer, Exhaust Fan, Icemaker, Oven - Double, Oven/Range - Electric, Refrigerator, Water Heater
Heat Source Electric
Laundry Upper Floor
Exterior
Parking Features Garage - Side Entry
Garage Spaces 2.0
Water Access N
Roof Type Asphalt
Accessibility None
Road Frontage Public
Attached Garage 2
Total Parking Spaces 2
Garage Y
Building
Lot Description Backs to Trees
Story 3
Foundation Concrete Perimeter
Sewer On Site Septic
Water Well
Architectural Style Colonial
Level or Stories 3
Additional Building Above Grade, Below Grade
Structure Type 9'+ Ceilings,Vaulted Ceilings
New Construction N
Schools
Elementary Schools Windy Hill
Middle Schools Northern
High Schools Northern
School District Calvert County Public Schools
Others
HOA Fee Include Common Area Maintenance
Senior Community No
Tax ID 0503160149
Ownership Fee Simple
SqFt Source Assessor
Horse Property N
Special Listing Condition Standard
Read Less Info
Want to know what your home might be worth? Contact us for a FREE valuation!

Our team is ready to help you sell your home for the highest possible price ASAP

Bought with Phyllis Elsner • Redfin Corp
"My job is to find and attract mastery-based agents to the office, protect the culture, and make sure everyone is happy! "







