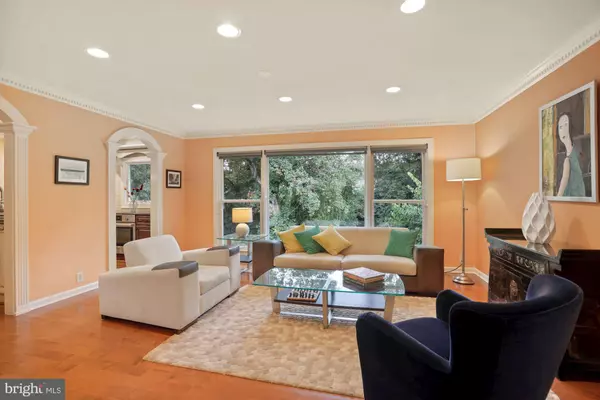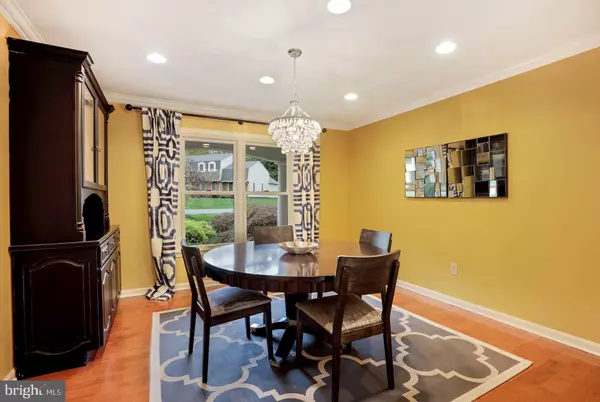$985,000
$950,000
3.7%For more information regarding the value of a property, please contact us for a free consultation.
6 Beds
4 Baths
3,945 SqFt
SOLD DATE : 11/30/2020
Key Details
Sold Price $985,000
Property Type Single Family Home
Sub Type Detached
Listing Status Sold
Purchase Type For Sale
Square Footage 3,945 sqft
Price per Sqft $249
Subdivision Locust Hill
MLS Listing ID VAFX1160824
Sold Date 11/30/20
Style Ranch/Rambler
Bedrooms 6
Full Baths 3
Half Baths 1
HOA Fees $8/ann
HOA Y/N Y
Abv Grd Liv Area 2,380
Originating Board BRIGHT
Year Built 1977
Annual Tax Amount $10,365
Tax Year 2020
Lot Size 0.459 Acres
Acres 0.46
Property Description
See video here: https://vimeo.com/468269695 Spacious and elegant, this meticulously maintained and upgraded, all-brick rambler offers options for entertaining as well as working from home, remote learning and multi-generational living all from its 4000-plus square feet and 6 bedrooms, 3.5 baths. Sited on a premium 20,000 square foot lot, the generous floorplan of this front-porch home is open and inviting with large windows overlooking the pastoral scenery of its backyard and adjacent parkland. With hardwood floors throughout, this home's main level has separate formal living and dining rooms, a chef's kitchen with natural gas cooking, a center island and breakfast bar, and sight lines to the light, bright family room. Just outside the family room is an impressive, oversized deck with stairs down to the backyard. The main level bedroom "wing" has 4 bedrooms and 2.5 baths including the large, primary Owner's suite with dual vanities and separate shower and jetted tub. The lower level with its walkout to the patio and backyard is a perfect in-law suite featuring a recreation room with gas fireplace, a kitchenette, 2 bedrooms, a full bath, an exercise room and a storage area with laundry. The two-car garage has room for additional storage or a workbench. Unfortunately, these owners don't convey but their numerous upgrades do! Those include: roof and gutters (2014), attic insulation (2014), main level hardwood floors (2014), added main level half bath and renovated main level full bath (2014), 2 refrigerators (2019), wall oven (2019), washer (2019), gas cooktop (2020) and hot water heater (2020). An unbeatable Great Falls location -- 10 minutes to Tysons Corner, downtown Vienna, Reston Town Center and Great Falls Village. And the Spring Hill metro station is just 3.1 miles away. Public water & sewer. Natural gas cooking and heat. Highly sought-after Colvin Run - Cooper - Langley school pyramid!
Location
State VA
County Fairfax
Zoning 110
Rooms
Other Rooms Living Room, Dining Room, Primary Bedroom, Bedroom 2, Bedroom 3, Bedroom 4, Bedroom 5, Kitchen, Family Room, Foyer, Exercise Room, Recreation Room, Storage Room, Bedroom 6, Bathroom 2, Bathroom 3, Primary Bathroom, Half Bath
Basement Fully Finished, Daylight, Full, Heated, Interior Access, Outside Entrance, Walkout Level
Main Level Bedrooms 4
Interior
Interior Features Entry Level Bedroom, Family Room Off Kitchen, Floor Plan - Open, Formal/Separate Dining Room, Kitchen - Gourmet, Kitchen - Island, Kitchenette, Recessed Lighting, Stall Shower, Upgraded Countertops, Wood Floors
Hot Water Electric
Heating Forced Air
Cooling Central A/C
Flooring Hardwood, Carpet
Fireplaces Number 1
Fireplaces Type Gas/Propane, Non-Functioning
Equipment Cooktop, Built-In Microwave, Dishwasher, Disposal, Dryer, Exhaust Fan, Extra Refrigerator/Freezer, Icemaker, Range Hood, Refrigerator, Stainless Steel Appliances, Washer, Water Heater
Fireplace Y
Appliance Cooktop, Built-In Microwave, Dishwasher, Disposal, Dryer, Exhaust Fan, Extra Refrigerator/Freezer, Icemaker, Range Hood, Refrigerator, Stainless Steel Appliances, Washer, Water Heater
Heat Source Natural Gas
Laundry Lower Floor
Exterior
Exterior Feature Deck(s), Patio(s), Porch(es)
Garage Oversized
Garage Spaces 2.0
Waterfront N
Water Access N
Accessibility None
Porch Deck(s), Patio(s), Porch(es)
Parking Type Attached Garage
Attached Garage 2
Total Parking Spaces 2
Garage Y
Building
Lot Description Backs - Parkland, Backs - Open Common Area, Backs to Trees, Level, Landscaping, Stream/Creek
Story 2
Sewer Public Sewer
Water Public
Architectural Style Ranch/Rambler
Level or Stories 2
Additional Building Above Grade, Below Grade
New Construction N
Schools
Elementary Schools Colvin Run
Middle Schools Cooper
High Schools Langley
School District Fairfax County Public Schools
Others
Senior Community No
Tax ID 0191 06 0036
Ownership Fee Simple
SqFt Source Assessor
Acceptable Financing Cash, Conventional, FHA, VA
Listing Terms Cash, Conventional, FHA, VA
Financing Cash,Conventional,FHA,VA
Special Listing Condition Standard
Read Less Info
Want to know what your home might be worth? Contact us for a FREE valuation!

Our team is ready to help you sell your home for the highest possible price ASAP

Bought with Sheila K Cooper • Berkshire Hathaway HomeServices PenFed Realty

"My job is to find and attract mastery-based agents to the office, protect the culture, and make sure everyone is happy! "







