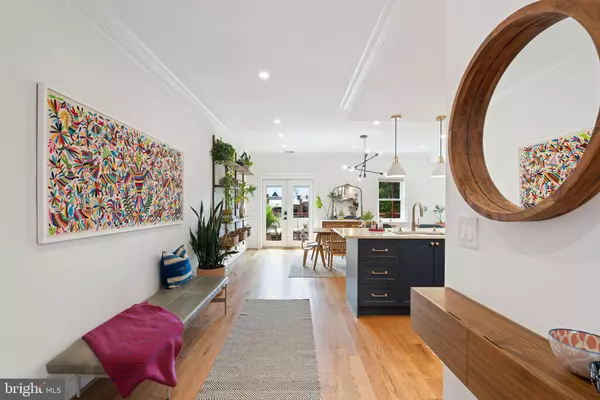$985,000
$899,900
9.5%For more information regarding the value of a property, please contact us for a free consultation.
3 Beds
3 Baths
1,800 SqFt
SOLD DATE : 05/06/2022
Key Details
Sold Price $985,000
Property Type Condo
Sub Type Condo/Co-op
Listing Status Sold
Purchase Type For Sale
Square Footage 1,800 sqft
Price per Sqft $547
Subdivision Bloomingdale
MLS Listing ID DCDC2046118
Sold Date 05/06/22
Style Federal
Bedrooms 3
Full Baths 2
Half Baths 1
Condo Fees $200/mo
HOA Y/N N
Abv Grd Liv Area 1,800
Originating Board BRIGHT
Year Built 1909
Annual Tax Amount $5,809
Tax Year 2021
Property Description
Welcome to this STUNNINGLY renovated, large two-level 2BR+Den (with skylight)/2.5BA penthouse with private, southern-facing outdoor deck with sweeping views of DC (including monuments) & PKG! Living like a home on two levels, 26 Bryant Street has hardwood floors, high ceilings, recessed eco-smart lighting & personal touches throughout. Sellers have upgraded much to set it apart: Custom kitchen with stainless & cabinet-front appliances (including Viking, Bosch & Miele), marble counters, hand painted Zellige tile, floating shelves, breakfast bar & wine fridge; a devoted dining room (a RARITY in the city) with fireplace and flooded in natural light, formal living room with motorized blinds, powder room with secret storage & additional storage in walk-in laundry; upstairs, oversized primary suite with a wall of custom closets & built-in desk area, lovely newer bath with dual vanity, radiant floor, & step-in large shower with Zellige tile, another large BR with wall of closets, sky-lit Den with closet, and hall bath. Pet-friendly, low-fee & low-maintenance Bryant Court Condominium offers both its residences a deep, shared backyard PLUS deep front yard off the quiet, tree-lined block just MINUTES to all charming Bloomingdale has to offer!
Location
State DC
County Washington
Interior
Interior Features Breakfast Area, Upgraded Countertops, Floor Plan - Open, Built-Ins, Butlers Pantry, Dining Area, Floor Plan - Traditional, Kitchen - Gourmet, Pantry, Recessed Lighting, Skylight(s), Walk-in Closet(s), Window Treatments, Wood Floors, Other
Hot Water Natural Gas
Heating Forced Air
Cooling Central A/C
Flooring Hardwood, Ceramic Tile, Stone
Fireplaces Number 1
Fireplaces Type Gas/Propane
Equipment Dishwasher, Disposal, Dryer, Washer, Dryer - Front Loading, Washer - Front Loading, Water Heater, Refrigerator, Oven/Range - Gas, Oven - Wall, Intercom, Icemaker, Dual Flush Toilets, Stainless Steel Appliances
Furnishings No
Fireplace Y
Window Features Casement,Skylights,Replacement
Appliance Dishwasher, Disposal, Dryer, Washer, Dryer - Front Loading, Washer - Front Loading, Water Heater, Refrigerator, Oven/Range - Gas, Oven - Wall, Intercom, Icemaker, Dual Flush Toilets, Stainless Steel Appliances
Heat Source Natural Gas
Laundry Main Floor
Exterior
Exterior Feature Deck(s), Terrace
Garage Spaces 1.0
Amenities Available Common Grounds
Water Access N
View Scenic Vista, Other, Trees/Woods, City, Garden/Lawn, Panoramic
Accessibility None
Porch Deck(s), Terrace
Total Parking Spaces 1
Garage N
Building
Lot Description Landscaping, Premium, Other
Story 2
Foundation Other
Sewer Public Sewer
Water Public
Architectural Style Federal
Level or Stories 2
Additional Building Above Grade, Below Grade
Structure Type 9'+ Ceilings
New Construction N
Schools
School District District Of Columbia Public Schools
Others
Pets Allowed Y
HOA Fee Include Other
Senior Community No
Tax ID 3124//2002
Ownership Condominium
Security Features Smoke Detector,Fire Detection System
Special Listing Condition Standard
Pets Allowed Dogs OK, Cats OK
Read Less Info
Want to know what your home might be worth? Contact us for a FREE valuation!

Our team is ready to help you sell your home for the highest possible price ASAP

Bought with Kelly C Kelley • Compass
"My job is to find and attract mastery-based agents to the office, protect the culture, and make sure everyone is happy! "







