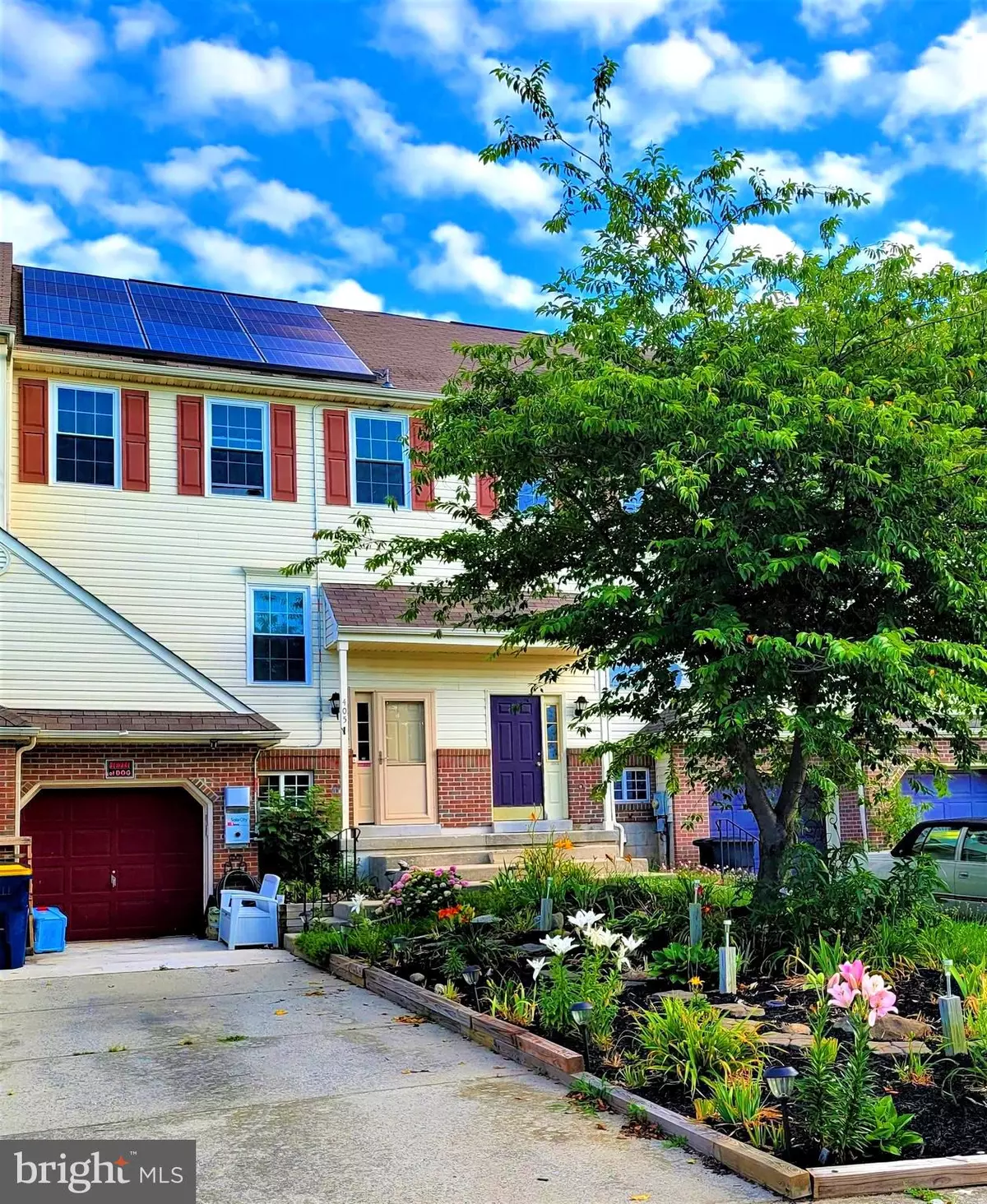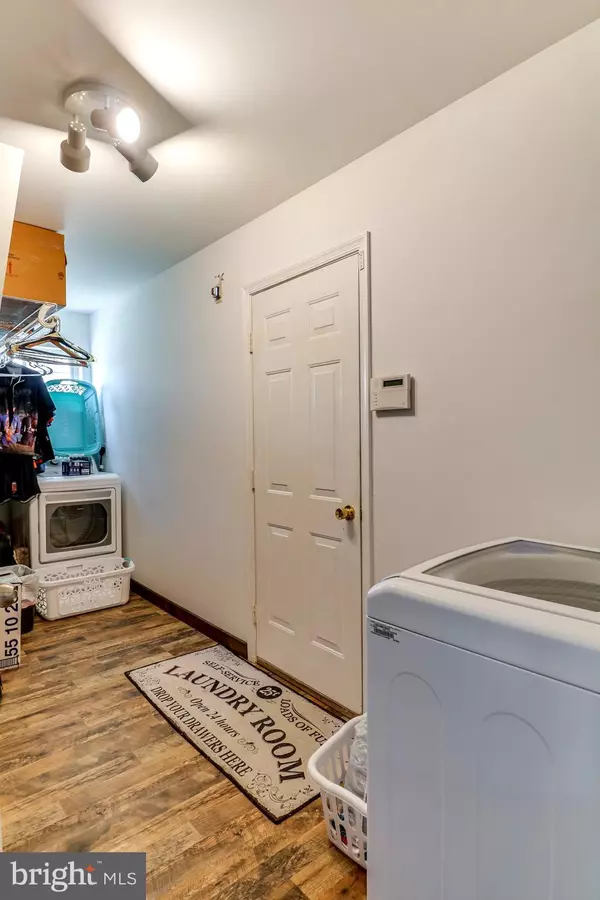$225,000
$225,000
For more information regarding the value of a property, please contact us for a free consultation.
3 Beds
3 Baths
1,848 SqFt
SOLD DATE : 09/23/2021
Key Details
Sold Price $225,000
Property Type Townhouse
Sub Type Interior Row/Townhouse
Listing Status Sold
Purchase Type For Sale
Square Footage 1,848 sqft
Price per Sqft $121
Subdivision Village Of Westove
MLS Listing ID DEKT2000462
Sold Date 09/23/21
Style Other
Bedrooms 3
Full Baths 2
Half Baths 1
HOA Fees $20/ann
HOA Y/N Y
Abv Grd Liv Area 1,848
Originating Board BRIGHT
Year Built 2002
Annual Tax Amount $1,582
Tax Year 2020
Lot Size 2,614 Sqft
Acres 0.06
Lot Dimensions 22.25 x 114.35
Property Description
Look no further! Everything in this house has been updated and renovated! Floors, doors, windows, closets, bathrooms, kitchen, bonus room, even down to the light switches and return covers, its all new! When entering through the front door you are greeted by welcoming light through the upper window. If you head to the main floor, you will see a beautifully renovated eat-in kitchen with a large pantry. There is an updated half-bath conveniently located on this level. The living room features floating entertainment shelving, and a new sliding glass door that enters out to your second floor deck (freshly painted!). The deck overlooks the beautifully maintained backyard with planter boxes. A rear gate leads to a private shared sidewalk for a relaxing stroll around the neighborhood. If you head up stairs you will find a nicely-sized master bedroom with a custom walk-in closet and full bathroom. Another full bathroom in the hallway services the 2 additional bedrooms, which have great closets as well! Once you make your way down to the lower floor you won't want to leave. A custom finished room boasts a functional sliding barn door with a built-in desk that glides with ease. Large magnetic and cork boards have been fitted to provide an organized work or recreation space. Another new sliding glass door enters onto the patio in the back yard. The large laundry room and garage access are also located on this floor. The front yard has been landscaped to look like an oasis. The sellers have also had all exterior locks cut to the same key; this means your front door, storm door, and sliding doors all work with just one key for added convenience! Another great feature? Solar Panels! They are owned, so no need to worry about a pesky lease. Schedule your showing today! Closing date contingent upon sellers finding new home, actively looking.
Location
State DE
County Kent
Area Capital (30802)
Zoning RM1
Interior
Hot Water Natural Gas
Heating Forced Air
Cooling Central A/C
Fireplace N
Heat Source Electric
Laundry Lower Floor
Exterior
Exterior Feature Deck(s), Patio(s), Balcony
Parking Features Garage - Front Entry, Inside Access, Garage Door Opener
Garage Spaces 3.0
Fence Chain Link
Utilities Available Cable TV Available, Natural Gas Available, Phone Available, Sewer Available, Water Available
Water Access N
Accessibility None
Porch Deck(s), Patio(s), Balcony
Attached Garage 1
Total Parking Spaces 3
Garage Y
Building
Lot Description Rear Yard
Story 3
Sewer Public Sewer
Water Public
Architectural Style Other
Level or Stories 3
Additional Building Above Grade, Below Grade
New Construction N
Schools
High Schools Dover H.S.
School District Capital
Others
Senior Community No
Tax ID ED-05-07613-04-5800-000
Ownership Fee Simple
SqFt Source Assessor
Security Features Carbon Monoxide Detector(s),Exterior Cameras,Smoke Detector
Acceptable Financing FHA, Conventional, Cash, VA
Horse Property N
Listing Terms FHA, Conventional, Cash, VA
Financing FHA,Conventional,Cash,VA
Special Listing Condition Standard
Read Less Info
Want to know what your home might be worth? Contact us for a FREE valuation!

Our team is ready to help you sell your home for the highest possible price ASAP

Bought with Chemai M Moore • Keller Williams Realty Central-Delaware
"My job is to find and attract mastery-based agents to the office, protect the culture, and make sure everyone is happy! "







