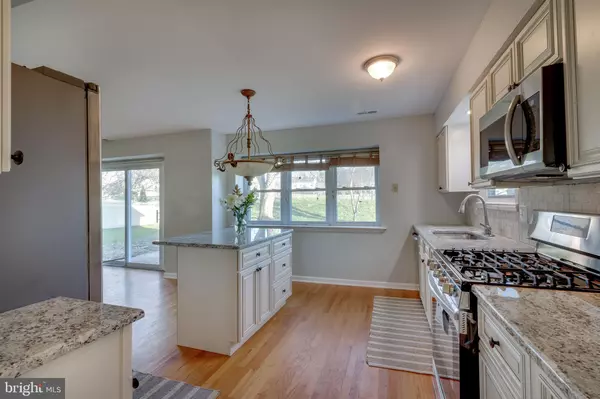$365,500
$365,000
0.1%For more information regarding the value of a property, please contact us for a free consultation.
3 Beds
3 Baths
2,126 SqFt
SOLD DATE : 02/12/2021
Key Details
Sold Price $365,500
Property Type Single Family Home
Sub Type Detached
Listing Status Sold
Purchase Type For Sale
Square Footage 2,126 sqft
Price per Sqft $171
Subdivision Cherrybrook
MLS Listing ID NJCD404450
Sold Date 02/12/21
Style Colonial
Bedrooms 3
Full Baths 2
Half Baths 1
HOA Y/N N
Abv Grd Liv Area 2,126
Originating Board BRIGHT
Year Built 1985
Annual Tax Amount $8,837
Tax Year 2020
Lot Size 0.270 Acres
Acres 0.27
Lot Dimensions 0.00 x 0.00
Property Description
Welcome to 207 Balfield of Cherrybrook! This recently upgraded 3 bedroom, 2.5 bathroom, 2 story colonial home is located in the desirable Cherry Hill Township. The home has been meticulously loved, by the original owner, and features great curb appeal. The semi open floor plan lets you enjoy all the perks of entertaining. Enter through the front door into the foyer and bask into the ambiance of hardwood flooring throughout the whole living and kitchen areas. To the left is the large living/family room with a brick faced fireplace, freshly painted walls, ceiling fan, and sliding glass doors for outside access. Moving into the kitchen you have all new cabinets, new granite counter tops, new light fixture, new stainless steel appliances, and freshly painted walls. Off the kitchen is a formal dining room with ample amount of room for any size table, this room is complete with new wall-to-wall carpet, freshly painted walls and chair rail, and new light fixture. The first floor of this home also has a bathroom and large laundry room with new vinyl flooring, cabinets for storage, counter for folding, and outside access so this room could double as a mud room. Upstairs is where you will find your 3 bedrooms, and 2 other bathrooms. The stairs and hallway are complete with all new carpeting. Bedroom #1 and #2 are both large bedrooms, with new wall-to-wall carpet, freshly painted walls, ceiling fan, and large 2 door closets. Those 2 bedrooms share the hallway bathroom that has been beautifully finished with vinyl plank flooring, ceramic tile tub/shower walls, large new vanity with plenty of storage space, new mirror, new light fixture, and freshly painted walls. The master bedroom is complete with an en suite. In the master bedroom you will find all new carpet, ceiling fan, freshly painted walls and a large closet. The en suite has a new vanity with storage, new mirror, new vinyl plank flooring, and a stall shower. This home is sure to please any type of buyer and will not last! Call to make your appointment today to see this house before its gone!
Location
State NJ
County Camden
Area Cherry Hill Twp (20409)
Zoning RES
Interior
Interior Features Breakfast Area, Carpet, Ceiling Fan(s), Chair Railings, Dining Area, Family Room Off Kitchen, Floor Plan - Open, Kitchen - Gourmet, Kitchen - Island, Pantry, Recessed Lighting, Stall Shower, Tub Shower, Upgraded Countertops, Wainscotting, Walk-in Closet(s), Wood Floors
Hot Water Natural Gas
Heating Forced Air
Cooling Central A/C
Flooring Carpet, Ceramic Tile, Hardwood, Vinyl, Wood
Fireplaces Number 1
Fireplaces Type Brick, Wood
Equipment Built-In Microwave, Built-In Range, Dishwasher, Dryer, Dryer - Front Loading, Dryer - Gas, Energy Efficient Appliances, Microwave, Refrigerator, Six Burner Stove, Stainless Steel Appliances, Stove, Washer, Washer - Front Loading, Water Heater
Fireplace Y
Window Features Replacement
Appliance Built-In Microwave, Built-In Range, Dishwasher, Dryer, Dryer - Front Loading, Dryer - Gas, Energy Efficient Appliances, Microwave, Refrigerator, Six Burner Stove, Stainless Steel Appliances, Stove, Washer, Washer - Front Loading, Water Heater
Heat Source Natural Gas
Laundry Common, Dryer In Unit, Has Laundry, Lower Floor, Main Floor, Washer In Unit
Exterior
Parking Features Garage - Front Entry
Garage Spaces 6.0
Utilities Available Cable TV Available, Electric Available, Natural Gas Available, Phone Available, Water Available
Water Access N
Roof Type Architectural Shingle,Pitched
Accessibility None
Attached Garage 2
Total Parking Spaces 6
Garage Y
Building
Story 2
Sewer Public Sewer
Water Public
Architectural Style Colonial
Level or Stories 2
Additional Building Above Grade, Below Grade
Structure Type Dry Wall
New Construction N
Schools
School District Cherry Hill Township Public Schools
Others
Senior Community No
Tax ID 09-00515 11-00012
Ownership Fee Simple
SqFt Source Assessor
Acceptable Financing Cash, Conventional
Listing Terms Cash, Conventional
Financing Cash,Conventional
Special Listing Condition Standard
Read Less Info
Want to know what your home might be worth? Contact us for a FREE valuation!

Our team is ready to help you sell your home for the highest possible price ASAP

Bought with Jenny Albaz • Long & Foster Real Estate, Inc.
"My job is to find and attract mastery-based agents to the office, protect the culture, and make sure everyone is happy! "







