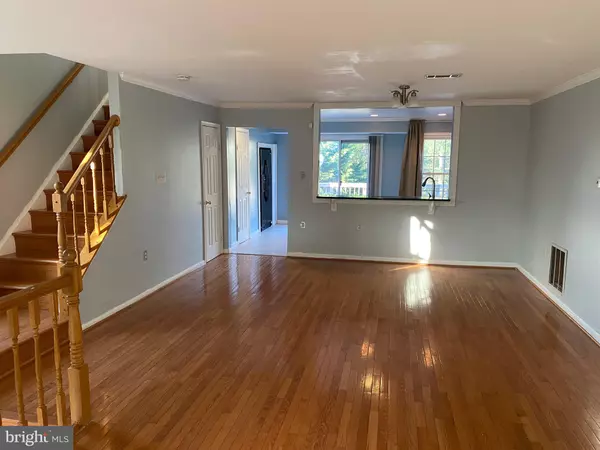$525,000
$569,000
7.7%For more information regarding the value of a property, please contact us for a free consultation.
4 Beds
4 Baths
2,130 SqFt
SOLD DATE : 06/22/2022
Key Details
Sold Price $525,000
Property Type Townhouse
Sub Type End of Row/Townhouse
Listing Status Sold
Purchase Type For Sale
Square Footage 2,130 sqft
Price per Sqft $246
Subdivision Walney Mills
MLS Listing ID VAFX2066106
Sold Date 06/22/22
Style Colonial
Bedrooms 4
Full Baths 3
Half Baths 1
HOA Fees $124/qua
HOA Y/N Y
Abv Grd Liv Area 1,430
Originating Board BRIGHT
Year Built 1990
Annual Tax Amount $5,244
Tax Year 2021
Lot Size 2,325 Sqft
Acres 0.05
Property Description
Large end unit, spacious charming 4 BR & 3.5 bath. Three finished levels with 3 ceiling fans and crown moulding in LR & DR. Large MBR/ full MBA with sep shower & tub with skylight. Lower level has 4th bdr/study & recreation room with gas fireplace. Eat-in kitchen with walk-in pantry sliding glass door leading to elegant 2 tier deck w/spiral staircase. Fenced backyard with patio .Community amenities including pool, basket ball court, community center, tennis, and tot lots. Convenient to shopping , dining, major commuter route .New roof in 2018, new windows, new hot water heater. Welcome home!
Also for rent MLS#VAFX2071550
Location
State VA
County Fairfax
Zoning 212
Rooms
Other Rooms Primary Bedroom, Bedroom 4, Bathroom 2, Bathroom 3
Basement Fully Finished
Interior
Interior Features Ceiling Fan(s), Butlers Pantry
Hot Water Natural Gas
Heating Forced Air, Hot Water
Cooling Central A/C
Flooring Hardwood
Fireplaces Number 1
Fireplaces Type Corner
Equipment Built-In Microwave, Dishwasher, Disposal, Dryer, Refrigerator, Washer
Furnishings No
Fireplace Y
Window Features Replacement
Appliance Built-In Microwave, Dishwasher, Disposal, Dryer, Refrigerator, Washer
Heat Source Natural Gas
Laundry Lower Floor
Exterior
Exterior Feature Deck(s), Brick
Garage Spaces 2.0
Parking On Site 2
Fence Wood, Fully
Utilities Available Electric Available, Natural Gas Available, Cable TV Available
Amenities Available Basketball Courts, Community Center, Pool - Outdoor, Common Grounds, Swimming Pool, Tennis Courts, Tot Lots/Playground
Waterfront N
Water Access N
View Garden/Lawn, Trees/Woods
Roof Type Shingle
Accessibility None
Porch Deck(s), Brick
Parking Type Parking Lot
Total Parking Spaces 2
Garage N
Building
Lot Description Backs - Open Common Area
Story 3
Foundation Brick/Mortar
Sewer Public Sewer
Water Public
Architectural Style Colonial
Level or Stories 3
Additional Building Above Grade, Below Grade
Structure Type Vaulted Ceilings
New Construction N
Schools
Elementary Schools Powell
Middle Schools Liberty
High Schools Centreville
School District Fairfax County Public Schools
Others
Pets Allowed Y
HOA Fee Include Common Area Maintenance,Snow Removal,Trash
Senior Community No
Tax ID 0544 10 0061
Ownership Fee Simple
SqFt Source Assessor
Horse Property N
Special Listing Condition Standard
Pets Description Dogs OK
Read Less Info
Want to know what your home might be worth? Contact us for a FREE valuation!

Our team is ready to help you sell your home for the highest possible price ASAP

Bought with Felicia Wu • EZR Realty, LLC

"My job is to find and attract mastery-based agents to the office, protect the culture, and make sure everyone is happy! "







