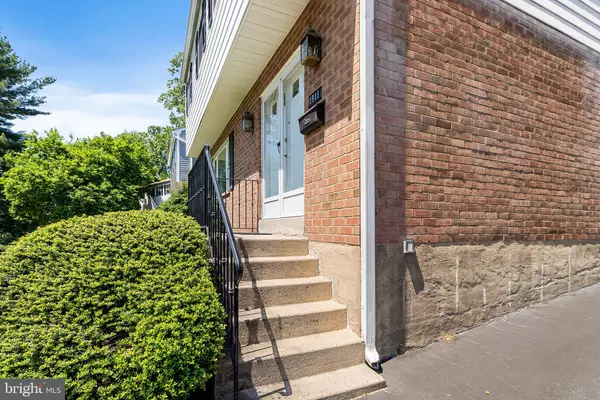$427,000
$439,900
2.9%For more information regarding the value of a property, please contact us for a free consultation.
4 Beds
3 Baths
1,952 SqFt
SOLD DATE : 08/11/2022
Key Details
Sold Price $427,000
Property Type Single Family Home
Sub Type Detached
Listing Status Sold
Purchase Type For Sale
Square Footage 1,952 sqft
Price per Sqft $218
Subdivision Lynnewood Gdns
MLS Listing ID PADE2027068
Sold Date 08/11/22
Style Traditional,Colonial
Bedrooms 4
Full Baths 2
Half Baths 1
HOA Y/N N
Abv Grd Liv Area 1,952
Originating Board BRIGHT
Year Built 1973
Annual Tax Amount $9,522
Tax Year 2021
Lot Size 6,534 Sqft
Acres 0.15
Lot Dimensions 50.00 x 115.00
Property Description
Welcome to 1911 Melrose Ave, a very well maintained, 4 bedroom 2 ½ bathroom single family colonial with more living space than most homes in the neighborhood. Enter into a spacious center hall featuring a coat closet and powder room. To the left is a large living room with plenty of natural light and access to the formal dining area. Straight down the center hallway is the large eat-in kitchen which also accesses the formal dining room. Off the back of the kitchen is a cozy family room with a picture window and an egress that leads to a covered porch and the rear yard featuring a storage shed. On the second floor of this home is where you will find a hall bathroom, 3 generous sized bedrooms and the primary bedroom with ensuite bath. Unfinished basement w/ tons of storage has the potential to be finished into even more living space. Other updates include replacement vinyl windows, an updated 200 amp service and a newer HVAC system Located only minutes from shopping districts and major interstate highways.
Location
State PA
County Delaware
Area Haverford Twp (10422)
Zoning RESIDENTIAL
Rooms
Basement Partially Finished
Interior
Hot Water Natural Gas
Heating Forced Air
Cooling Central A/C
Flooring Ceramic Tile, Carpet
Fireplace N
Window Features Double Hung,Replacement
Heat Source Natural Gas
Exterior
Waterfront N
Water Access N
Roof Type Asphalt,Shingle
Accessibility None
Parking Type Driveway, Off Street, On Street
Garage N
Building
Story 2
Foundation Concrete Perimeter
Sewer Public Sewer
Water Public
Architectural Style Traditional, Colonial
Level or Stories 2
Additional Building Above Grade, Below Grade
New Construction N
Schools
Elementary Schools Lynnewood
Middle Schools Haverford
High Schools Haverford Senior
School District Haverford Township
Others
Senior Community No
Tax ID 22-01-01239-01
Ownership Fee Simple
SqFt Source Assessor
Special Listing Condition Standard
Read Less Info
Want to know what your home might be worth? Contact us for a FREE valuation!

Our team is ready to help you sell your home for the highest possible price ASAP

Bought with Brian P. Griffin • Keller Williams Main Line

"My job is to find and attract mastery-based agents to the office, protect the culture, and make sure everyone is happy! "







