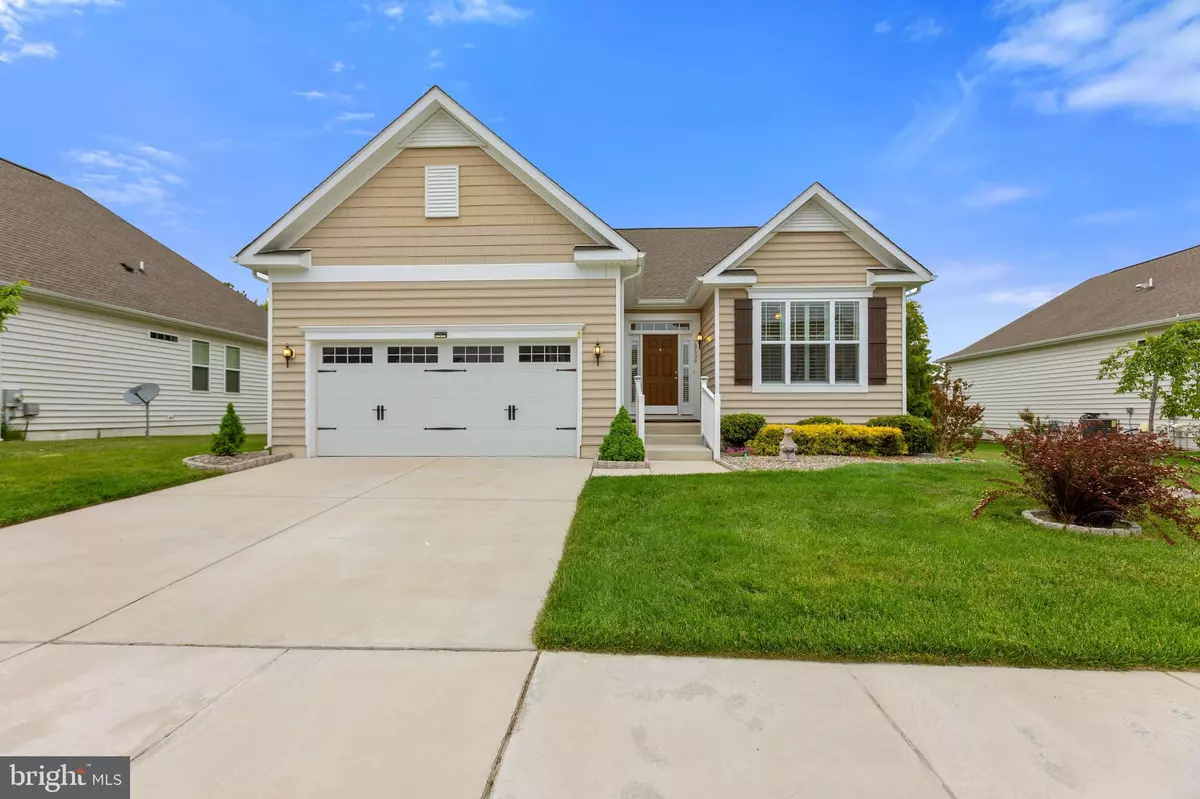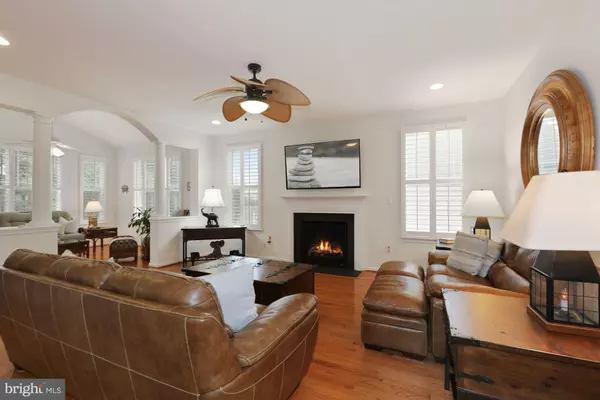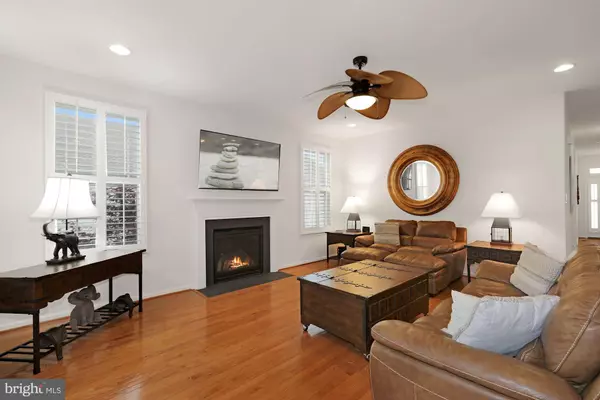$480,000
$475,000
1.1%For more information regarding the value of a property, please contact us for a free consultation.
3 Beds
3 Baths
2,670 SqFt
SOLD DATE : 07/02/2021
Key Details
Sold Price $480,000
Property Type Single Family Home
Sub Type Detached
Listing Status Sold
Purchase Type For Sale
Square Footage 2,670 sqft
Price per Sqft $179
Subdivision Plantation Lakes
MLS Listing ID DESU182728
Sold Date 07/02/21
Style Ranch/Rambler,Coastal
Bedrooms 3
Full Baths 3
HOA Fees $117/mo
HOA Y/N Y
Abv Grd Liv Area 1,938
Originating Board BRIGHT
Year Built 2015
Annual Tax Amount $1,920
Tax Year 2020
Lot Size 8,276 Sqft
Acres 0.19
Lot Dimensions 68.00 x 120.00
Property Description
Welcome to tranquil Millsboro, Delaware where you find the luxury resort community of Plantation Lakes. Nestled in this exclusive golf and country club community is this charming 3 bed, 3 bath coastal style rambler offering a delightfully open floor plan with airy silhouettes bringing both beauty and comfort to this well-loved home! You are welcomed entering the home with views of nature through the wall windows and, also by the exceptional craftsmanship this well- designed home has to offer. Coastal style emanates throughout with a bright and easy flowing floor plan all bathed in sunlight and embellished by a soft neutral color palette. Let your inner chef be inspired in the gourmet kitchen hosting a center island with breakfast bar, crisp white cabinetry, granite countertops, suite of GE stainless steel appliances and a generous sized breakfast area for casual dining. Off the kitchen you find a comfortable yet sophisticated living room with a cozy gas fireplace, expansive windows and recessed lighting a wonderful space to entertain family and friends! Framed in classic columns and wrapped in windows off the living room is the formal dining room, boasting views of the landscaped yard with access to the delightful, screened porch. Just steps off the screened porch is the paver patio and fenced yard, the perfect spot for dining al fresco and enjoying the beauty that surrounds. Retreat to the spacious private primary bedroom suite adorned plush carpeting, recessed lighting, a custom ceiling fan and hosting two walk-in closets. Relax and unwind in the luxe en-suite bath with two vanities, tile and glass stall shower with bench and private water closet. Two additional sizable bedrooms, hall bath and laundry room complete this main level. Make your way to the lower level and find the massive partially finished basement, showcasing tall ceilings, abundant recessed lighting, plush carpeting, a family room area, a full bath, a walk-out to the backyard and ample unfinished space left to complete as desired. Plantation Lakes Golf & Country Club is Millsboro's premier community surrounded by first-rate amenities. Plantation Lakes features an amazing Arthur Hills championship golf course, beautiful pool to enjoy and a separate lap pool for those seeking exercise, miles of walking & bike trails throughout the community for both fitness enthusiasts & those just wanting to enjoy a relaxing stroll, 4,000 square foot clubhouse featuring great room, a cardio fitness center, a weight room, & covered patio for outdoor living. A new 20000 sq. ft. clubhouse. All conveniently located just 17 sunny miles to Bethany and Fenwick beaches in Delaware, where the opportunities for fun in the sun are endless.
Location
State DE
County Sussex
Area Dagsboro Hundred (31005)
Zoning TN
Rooms
Other Rooms Living Room, Dining Room, Primary Bedroom, Bedroom 2, Bedroom 3, Kitchen, Family Room, Foyer, Breakfast Room, Sun/Florida Room, Laundry, Storage Room
Basement Connecting Stairway, Daylight, Partial, Heated, Improved, Interior Access, Outside Entrance, Partially Finished, Rear Entrance, Space For Rooms, Unfinished, Walkout Stairs, Windows, Workshop
Main Level Bedrooms 3
Interior
Interior Features Ceiling Fan(s), Combination Dining/Living, Combination Kitchen/Dining, Combination Kitchen/Living, Entry Level Bedroom, Floor Plan - Open, Pantry, Recessed Lighting, Upgraded Countertops, Walk-in Closet(s), Window Treatments, Attic, Breakfast Area, Carpet, Dining Area, Family Room Off Kitchen, Formal/Separate Dining Room, Kitchen - Efficiency, Kitchen - Gourmet, Kitchen - Island, Primary Bath(s), Stall Shower, Wood Floors, Tub Shower
Hot Water Natural Gas
Heating Forced Air
Cooling Central A/C
Flooring Hardwood, Ceramic Tile, Partially Carpeted
Fireplaces Number 1
Fireplaces Type Gas/Propane, Mantel(s)
Equipment Built-In Microwave, Cooktop, Dishwasher, Disposal, Dryer, Oven - Double, Oven - Wall, Stainless Steel Appliances, Refrigerator, Washer, Water Heater, Surface Unit
Fireplace Y
Window Features Double Pane,Insulated,Screens,Storm
Appliance Built-In Microwave, Cooktop, Dishwasher, Disposal, Dryer, Oven - Double, Oven - Wall, Stainless Steel Appliances, Refrigerator, Washer, Water Heater, Surface Unit
Heat Source Natural Gas
Laundry Has Laundry, Main Floor
Exterior
Exterior Feature Patio(s), Deck(s), Porch(es), Screened
Parking Features Garage - Front Entry, Garage Door Opener, Inside Access
Garage Spaces 4.0
Fence Decorative, Partially, Rear
Water Access N
View Garden/Lawn, Panoramic
Roof Type Architectural Shingle,Pitched
Accessibility None, 32\"+ wide Doors, Doors - Swing In
Porch Patio(s), Deck(s), Porch(es), Screened
Attached Garage 2
Total Parking Spaces 4
Garage Y
Building
Lot Description Backs to Trees, Front Yard, Landscaping, Rear Yard, SideYard(s)
Story 2
Sewer Public Sewer
Water Public
Architectural Style Ranch/Rambler, Coastal
Level or Stories 2
Additional Building Above Grade, Below Grade
Structure Type Dry Wall,9'+ Ceilings
New Construction N
Schools
Elementary Schools East Millsboro
Middle Schools Indian River High School
High Schools Indian River
School District Indian River
Others
Senior Community No
Tax ID 133-16.00-774.00
Ownership Fee Simple
SqFt Source Assessor
Security Features Carbon Monoxide Detector(s),Main Entrance Lock,Smoke Detector
Special Listing Condition Standard
Read Less Info
Want to know what your home might be worth? Contact us for a FREE valuation!

Our team is ready to help you sell your home for the highest possible price ASAP

Bought with Clifton Harry Brittingham Jr. • Long & Foster Real Estate, Inc.
"My job is to find and attract mastery-based agents to the office, protect the culture, and make sure everyone is happy! "







