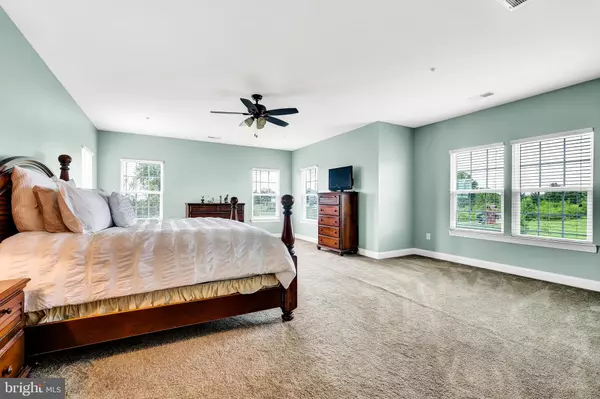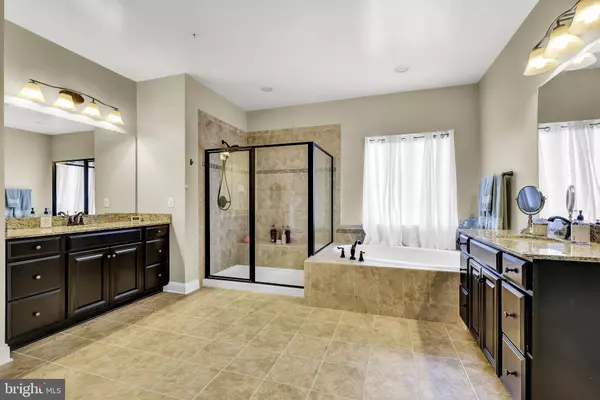$1,250,000
$1,250,000
For more information regarding the value of a property, please contact us for a free consultation.
4 Beds
5 Baths
6,304 SqFt
SOLD DATE : 06/08/2022
Key Details
Sold Price $1,250,000
Property Type Single Family Home
Sub Type Detached
Listing Status Sold
Purchase Type For Sale
Square Footage 6,304 sqft
Price per Sqft $198
Subdivision Chelsea Knolls
MLS Listing ID MDHW2015012
Sold Date 06/08/22
Style Colonial
Bedrooms 4
Full Baths 4
Half Baths 1
HOA Fees $75/qua
HOA Y/N Y
Abv Grd Liv Area 4,740
Originating Board BRIGHT
Year Built 2016
Annual Tax Amount $11,733
Tax Year 2021
Lot Size 1.022 Acres
Acres 1.02
Property Description
PHENOMENAL 4/5 Bedroom Custom Home with Approximately 6,900 Square Feet of Space Sited on Large Flat Lot Backing to Protected Land. Better than New ---Built with Custom Finishes and Materials! Gourmet Kitchen with Jumbo Island; Large Pantry; Mudroom Area; and, Breakfast Room Leading to an Approx. 40 x 36 Composite Deck with Steps to Fenced Yard. Great Room with 2 Story Stone Gas FP and Coffered Ceiling. Main Level has Office that could be a 5th Bedroom. Master Bedroom with Luxurious Bath and 32 x 8 Walk-In Closet. Bedroom Two has its own Full Bath. Bedrooms 3 and 4 share a Full Bath. Lower Level is Perfect for Fun---Media area with Projector; Surround Sound and 133" Screen. Recreation Area has a Professional Style Pool Table and Full Bath with Sliders to Large Yard. Storage Room offers Reverse Osmosis Water Treatment System for Home; #2-200 Amp Services; Water Conditioner; Instant Serve Well Pump; Tankless Hot Water; and, Plenty of Storage. Oversized 3 Car Garage with Ceiling Storage. Custom Moldings; Wrought Iron Balusters; Hardwood Throughout; and, MORE! Too Much to List---Must See!! Outstanding School District. Enjoy Peace and Quiet AND Be Close to Commuter Routes And Less than 1 Hour to Washington DC.
Location
State MD
County Howard
Zoning RCDEO
Rooms
Other Rooms Living Room, Dining Room, Primary Bedroom, Bedroom 3, Bedroom 4, Kitchen, Family Room, Foyer, Breakfast Room, Laundry, Mud Room, Office, Recreation Room, Storage Room, Media Room, Bathroom 2
Basement Daylight, Full, Fully Finished, Heated, Outside Entrance, Sump Pump, Walkout Level, Windows
Interior
Interior Features Additional Stairway, Attic, Breakfast Area, Carpet, Ceiling Fan(s), Chair Railings, Crown Moldings, Dining Area, Double/Dual Staircase, Family Room Off Kitchen, Floor Plan - Open, Formal/Separate Dining Room, Kitchen - Gourmet, Kitchen - Island, Kitchen - Table Space, Primary Bath(s), Pantry, Recessed Lighting, Upgraded Countertops, Walk-in Closet(s), Water Treat System, Window Treatments, Wood Floors, Sprinkler System, Wainscotting
Hot Water Tankless, Propane
Cooling Central A/C, Ceiling Fan(s), Energy Star Cooling System
Flooring Ceramic Tile, Hardwood, Carpet
Fireplaces Number 1
Fireplaces Type Fireplace - Glass Doors, Gas/Propane, Mantel(s), Stone
Equipment Built-In Microwave, Cooktop, Dishwasher, Dryer - Front Loading, Energy Efficient Appliances, ENERGY STAR Clothes Washer, ENERGY STAR Dishwasher, ENERGY STAR Freezer, ENERGY STAR Refrigerator, Exhaust Fan, Icemaker, Oven - Double, Oven - Self Cleaning, Oven - Wall, Refrigerator, Stainless Steel Appliances, Washer - Front Loading, Water Conditioner - Owned, Water Heater - Tankless, Water Heater, Water Heater - High-Efficiency
Fireplace Y
Window Features Double Pane,Energy Efficient,ENERGY STAR Qualified,Palladian,Screens,Vinyl Clad
Appliance Built-In Microwave, Cooktop, Dishwasher, Dryer - Front Loading, Energy Efficient Appliances, ENERGY STAR Clothes Washer, ENERGY STAR Dishwasher, ENERGY STAR Freezer, ENERGY STAR Refrigerator, Exhaust Fan, Icemaker, Oven - Double, Oven - Self Cleaning, Oven - Wall, Refrigerator, Stainless Steel Appliances, Washer - Front Loading, Water Conditioner - Owned, Water Heater - Tankless, Water Heater, Water Heater - High-Efficiency
Heat Source Propane - Owned
Laundry Main Floor
Exterior
Exterior Feature Deck(s), Porch(es)
Parking Features Additional Storage Area, Garage - Side Entry, Garage Door Opener, Oversized
Garage Spaces 3.0
Fence Decorative, Rear
Utilities Available Propane, Under Ground
Water Access N
View Panoramic, Pasture, Trees/Woods
Roof Type Architectural Shingle
Accessibility None
Porch Deck(s), Porch(es)
Attached Garage 3
Total Parking Spaces 3
Garage Y
Building
Lot Description Backs to Trees, Front Yard, Landscaping, Level, No Thru Street, Premium, Rear Yard, Trees/Wooded
Story 3
Foundation Concrete Perimeter
Sewer Septic Exists
Water Well
Architectural Style Colonial
Level or Stories 3
Additional Building Above Grade, Below Grade
Structure Type 2 Story Ceilings,9'+ Ceilings,Dry Wall,Tray Ceilings,High
New Construction N
Schools
Elementary Schools Lisbon
Middle Schools Glenwood
High Schools Glenelg
School District Howard County Public School System
Others
Senior Community No
Tax ID 1404594326
Ownership Fee Simple
SqFt Source Estimated
Special Listing Condition Standard
Read Less Info
Want to know what your home might be worth? Contact us for a FREE valuation!

Our team is ready to help you sell your home for the highest possible price ASAP

Bought with Maribelle S Dizon • Redfin Corp
"My job is to find and attract mastery-based agents to the office, protect the culture, and make sure everyone is happy! "







