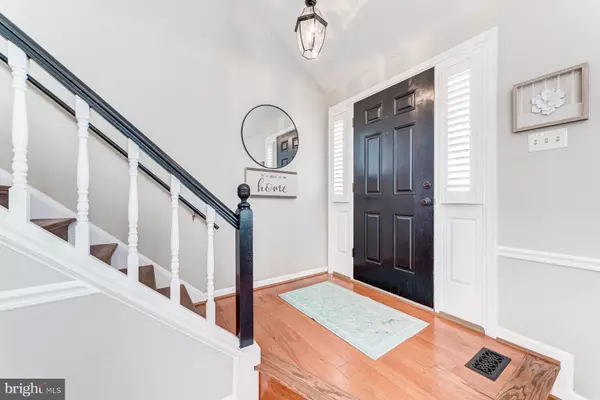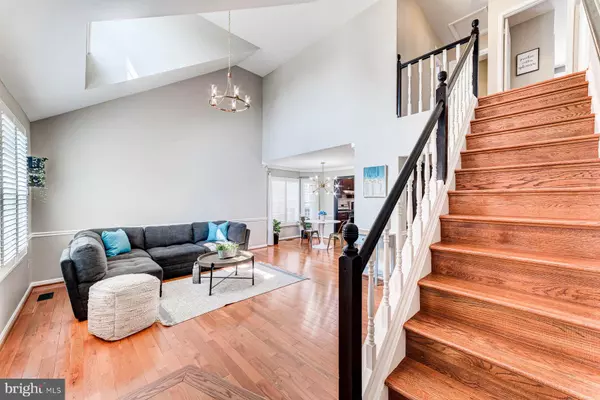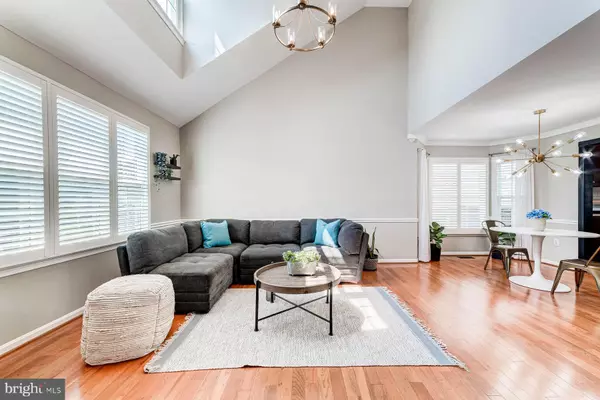$550,000
$525,000
4.8%For more information regarding the value of a property, please contact us for a free consultation.
3 Beds
4 Baths
2,130 SqFt
SOLD DATE : 08/13/2021
Key Details
Sold Price $550,000
Property Type Single Family Home
Sub Type Detached
Listing Status Sold
Purchase Type For Sale
Square Footage 2,130 sqft
Price per Sqft $258
Subdivision Woodland Village
MLS Listing ID VALO2002586
Sold Date 08/13/21
Style Colonial
Bedrooms 3
Full Baths 3
Half Baths 1
HOA Fees $82/mo
HOA Y/N Y
Abv Grd Liv Area 1,590
Originating Board BRIGHT
Year Built 1987
Annual Tax Amount $5,124
Tax Year 2021
Lot Size 3,920 Sqft
Acres 0.09
Property Description
Welcome home to this fully remodeled single family home on a quiet cul-de-sac in Woodland Village! The main level is spacious and full of natural light with a formal living room and dining room that offer cathedral ceilings, hardwood floors and modern fixtures. The open concept kitchen has been updated with granite counters, custom subway tile backsplash and new appliances. The breakfast nook and family room with wood burning fireplace is freshly painted and features recessed lighting and easy access to the fully fenced yard with multiple patios for entertaining . Gorgeous hardwood floors continue on the second level where you will find three spacious bedrooms and two full baths. The master bedroom and en-suite has large closet space and blackout shades on the windows. The basement is renovated with a full bath and bonus room that can be used as an office, extra storage or a guest room. The one car garage has been recently finished with new lighting, drywall and flooring. Community playground nearby. This location can’t be beat. Minutes to One Loudoun, and Dulles Town Center, Reston Town Center and plenty of grocery stores, restaurants, and more! Route 7, 28 and 286 all close by! Come see your new home today! Offer deadline Monday 7/12 at 4pm
Location
State VA
County Loudoun
Zoning 08
Rooms
Basement Full
Interior
Interior Features Dining Area, Formal/Separate Dining Room, Kitchen - Table Space, Primary Bath(s), Upgraded Countertops, Wood Floors
Hot Water Natural Gas
Heating Forced Air
Cooling Central A/C, Ceiling Fan(s)
Fireplaces Number 1
Equipment Dishwasher, Disposal, Dryer, Icemaker, Microwave, Oven/Range - Gas, Refrigerator, Washer, Water Heater
Fireplace Y
Appliance Dishwasher, Disposal, Dryer, Icemaker, Microwave, Oven/Range - Gas, Refrigerator, Washer, Water Heater
Heat Source Natural Gas
Exterior
Exterior Feature Patio(s)
Garage Garage - Front Entry
Garage Spaces 1.0
Amenities Available Common Grounds
Waterfront N
Water Access N
Accessibility None
Porch Patio(s)
Parking Type Attached Garage
Attached Garage 1
Total Parking Spaces 1
Garage Y
Building
Story 3
Sewer Public Sewer
Water Public
Architectural Style Colonial
Level or Stories 3
Additional Building Above Grade, Below Grade
Structure Type Dry Wall
New Construction N
Schools
Elementary Schools Rolling Ridge
Middle Schools Sterling
High Schools Park View
School District Loudoun County Public Schools
Others
HOA Fee Include Insurance,Management,Snow Removal,Trash
Senior Community No
Tax ID 014258009000
Ownership Fee Simple
SqFt Source Assessor
Special Listing Condition Standard
Read Less Info
Want to know what your home might be worth? Contact us for a FREE valuation!

Our team is ready to help you sell your home for the highest possible price ASAP

Bought with Audrey M Mazurek • Homestead Realty

"My job is to find and attract mastery-based agents to the office, protect the culture, and make sure everyone is happy! "







