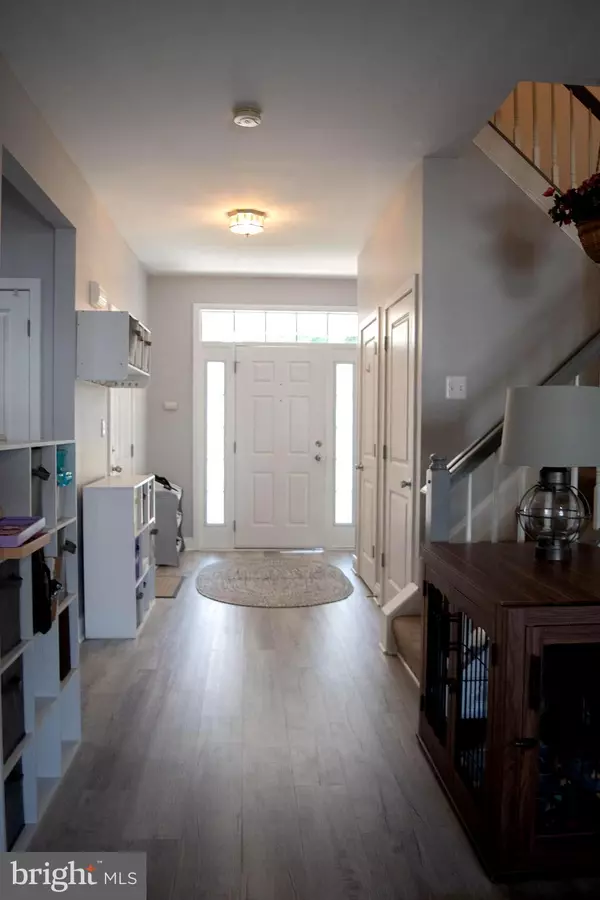$490,000
$499,900
2.0%For more information regarding the value of a property, please contact us for a free consultation.
3 Beds
4 Baths
2,844 SqFt
SOLD DATE : 09/22/2022
Key Details
Sold Price $490,000
Property Type Single Family Home
Sub Type Detached
Listing Status Sold
Purchase Type For Sale
Square Footage 2,844 sqft
Price per Sqft $172
Subdivision Rock Hill
MLS Listing ID MDAA2039724
Sold Date 09/22/22
Style Colonial
Bedrooms 3
Full Baths 3
Half Baths 1
HOA Y/N N
Abv Grd Liv Area 1,944
Originating Board BRIGHT
Year Built 2006
Annual Tax Amount $4,239
Tax Year 2021
Lot Size 6,000 Sqft
Acres 0.14
Property Description
Wait until you see this one. Welcome Home. The beautifully renovated 3000+ square foot home hosts 3 bedrooms, 3.5 bathrooms and an abundance of space waiting for your creativity. This home is perfect for you. The owner's suite is equipped with the size and layout that will cause your jaw to drop. Huge bathroom. Huge main space. HUGE walk-in closet. The current owner uses the walk-in closet for a nursery and has used it as a home office. That was until they created the perfect space in the basement for a home office. Speaking of the basement, WOW. Space, storage, and serenity. What more do you need? The mostly finished basement gives you the opportunity to entertain, relax, and have fun. The unfinished portion is perfect for storage. You will not be short on space in this home. Let's move to the main level. The natural light that shines through the large windows complement the LVP flooring and walls. Do you desire countertop and cabinet space? No problem. The open kitchen allows you to move around like the chef you are. No detail was left out when designing this kitchen. It's stunning. Just off the kitchen, grab a seat and enjoy a delicious meal in your dining room. Look over there. The living room is ready for you to sit down and rest your eyes on your beautiful home. All 3 bedrooms are located on the upper level. You do not want to miss this one.
The sellers absolutely love this home. They have maintained, upgraded, updated, and prepared this home just for you.
Location
State MD
County Anne Arundel
Zoning R5
Rooms
Basement Partially Finished
Main Level Bedrooms 3
Interior
Interior Features Ceiling Fan(s), Dining Area, Family Room Off Kitchen, Floor Plan - Open, Recessed Lighting, Soaking Tub, Store/Office, Upgraded Countertops, Walk-in Closet(s), Other
Hot Water Natural Gas
Heating Forced Air
Cooling Ceiling Fan(s), Central A/C
Fireplaces Number 1
Fireplace Y
Heat Source Natural Gas
Exterior
Garage Garage Door Opener
Garage Spaces 1.0
Fence Rear
Waterfront N
Water Access N
Accessibility None
Parking Type Attached Garage
Attached Garage 1
Total Parking Spaces 1
Garage Y
Building
Lot Description No Thru Street
Story 2.5
Foundation Other
Sewer Public Sewer
Water Public
Architectural Style Colonial
Level or Stories 2.5
Additional Building Above Grade, Below Grade
New Construction N
Schools
School District Anne Arundel County Public Schools
Others
Senior Community No
Tax ID 020369502111200
Ownership Fee Simple
SqFt Source Assessor
Special Listing Condition Standard
Read Less Info
Want to know what your home might be worth? Contact us for a FREE valuation!

Our team is ready to help you sell your home for the highest possible price ASAP

Bought with Kathleen A Foy • Redfin Corp

"My job is to find and attract mastery-based agents to the office, protect the culture, and make sure everyone is happy! "







