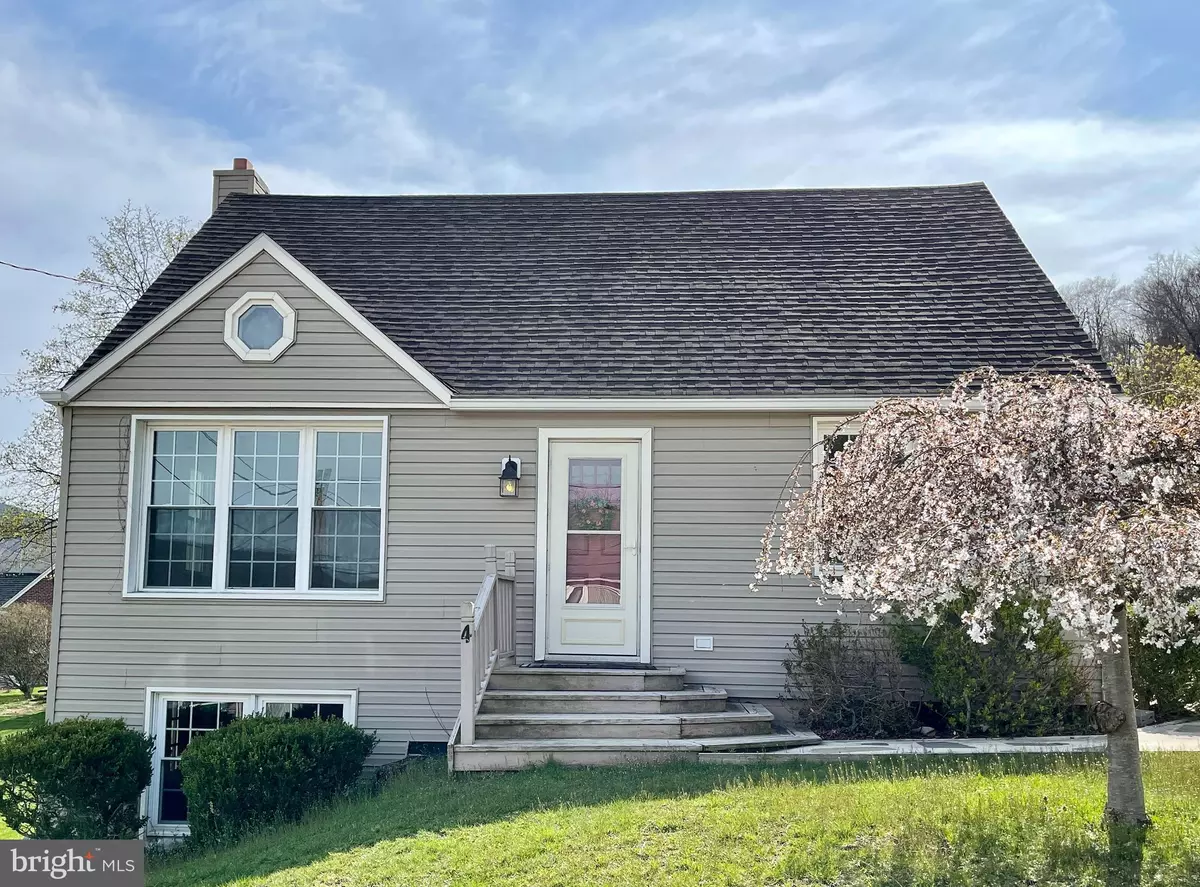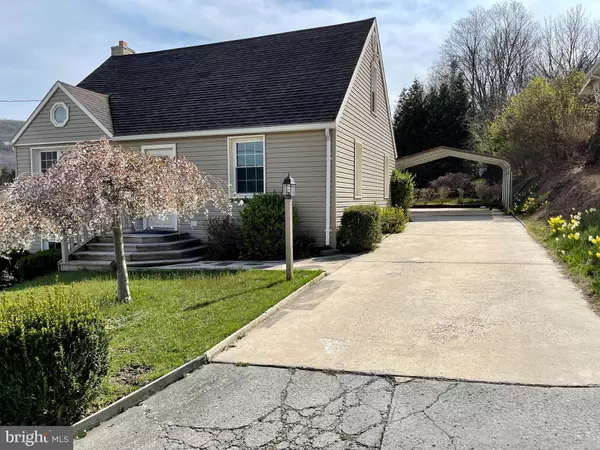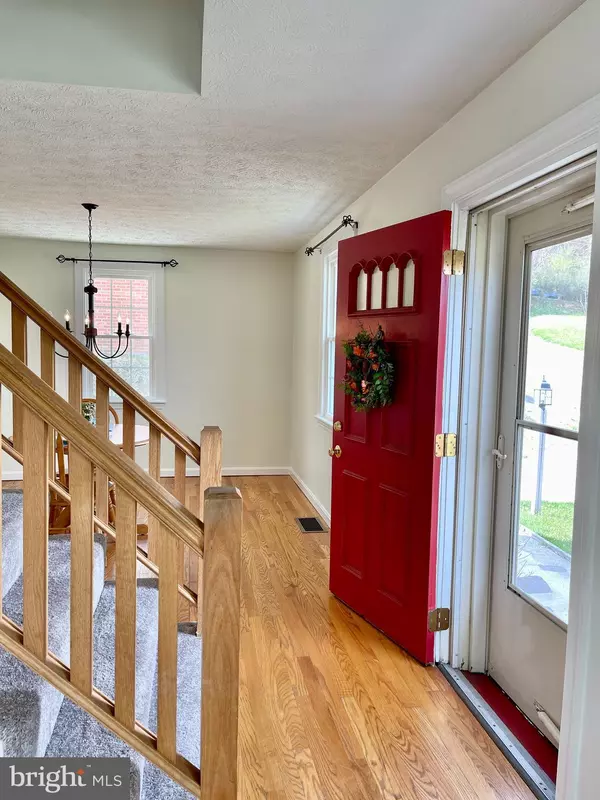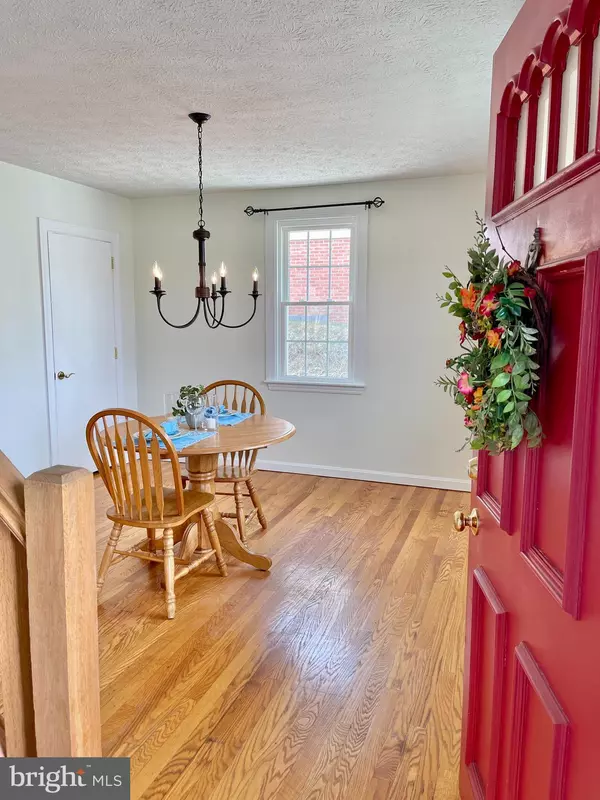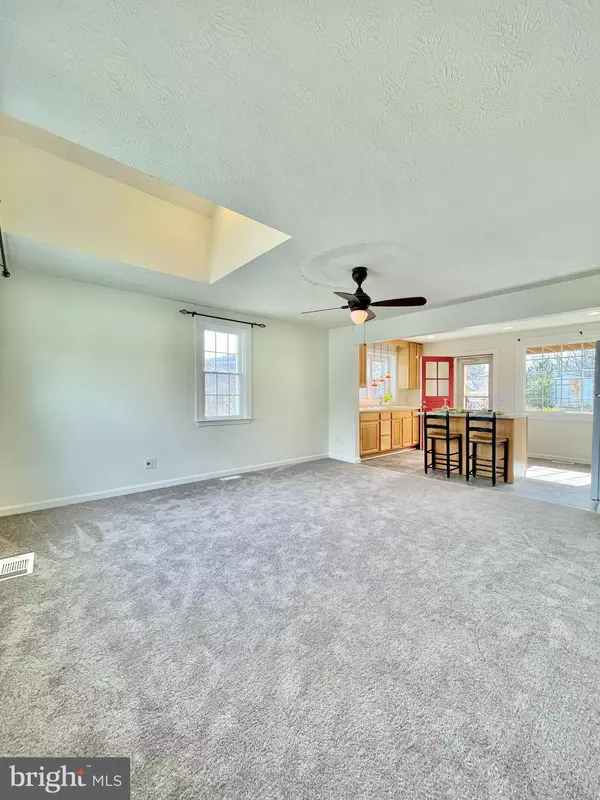$175,000
$175,000
For more information regarding the value of a property, please contact us for a free consultation.
3 Beds
3 Baths
1,248 SqFt
SOLD DATE : 05/13/2022
Key Details
Sold Price $175,000
Property Type Single Family Home
Sub Type Detached
Listing Status Sold
Purchase Type For Sale
Square Footage 1,248 sqft
Price per Sqft $140
Subdivision None Available
MLS Listing ID MDAL2003134
Sold Date 05/13/22
Style Cape Cod
Bedrooms 3
Full Baths 3
HOA Y/N N
Abv Grd Liv Area 1,248
Originating Board BRIGHT
Year Built 1959
Annual Tax Amount $1,645
Tax Year 2011
Lot Size 6,875 Sqft
Acres 0.16
Property Description
Prime location adds to the well rounded package of this home. Beautiful mountain view from the front window, rear garden and second story deck off the Primary Bedroom!! This lovely cape cod boasts three bedrooms with attached full baths! The Primary Bedroom offers a walk-in closet, jetted tub and an 8x10 deck to relax and enjoy the views. The Living and Kitchen combo are perfect for entertaining and presents the perfect flow to the rear patio and garden. The separate dining room is ready for those holidays meals and lots of family! The unfinished basement is just waiting to be a man-cave, get your plans ready! Close to all conveniences and easy access to I68. This lovely home has new carpet and LVP - sure to please all styles! The 2-car carport is sure to keep the sun and snow off your vehicles, and convenient access to the back door.
Location
State MD
County Allegany
Area Lavale - Allegany County (Mdal4)
Zoning R
Rooms
Other Rooms Living Room, Dining Room, Primary Bedroom, Bedroom 3, Kitchen, Laundry
Basement Outside Entrance, Full, Space For Rooms, Unfinished, Walkout Level
Main Level Bedrooms 1
Interior
Interior Features Primary Bath(s), Window Treatments, Floor Plan - Open, Carpet, Ceiling Fan(s), Combination Kitchen/Living, Formal/Separate Dining Room, Kitchen - Eat-In, Recessed Lighting, Soaking Tub, Stain/Lead Glass, Tub Shower, Wood Stove, Wood Floors
Hot Water Natural Gas
Heating Forced Air, Wood Burn Stove
Cooling Central A/C
Flooring Carpet, Hardwood, Luxury Vinyl Plank, Luxury Vinyl Tile, Vinyl, Concrete
Equipment Cooktop - Down Draft, Dishwasher, Disposal, Exhaust Fan, Icemaker, Oven/Range - Electric, Refrigerator
Fireplace N
Window Features Double Pane,Insulated,Screens
Appliance Cooktop - Down Draft, Dishwasher, Disposal, Exhaust Fan, Icemaker, Oven/Range - Electric, Refrigerator
Heat Source Natural Gas, Wood
Laundry Basement
Exterior
Exterior Feature Deck(s), Patio(s)
Garage Spaces 6.0
Carport Spaces 2
Utilities Available Cable TV Available, Electric Available, Natural Gas Available, Phone Available
Water Access N
View Mountain
Roof Type Asphalt
Street Surface Black Top
Accessibility None
Porch Deck(s), Patio(s)
Total Parking Spaces 6
Garage N
Building
Lot Description Front Yard, Landscaping, Rear Yard
Story 2
Foundation Block
Sewer Public Sewer
Water Public
Architectural Style Cape Cod
Level or Stories 2
Additional Building Above Grade
Structure Type Vaulted Ceilings
New Construction N
Schools
Elementary Schools Parkside
Middle Schools Braddock
High Schools Allegany
School District Allegany County Public Schools
Others
Senior Community No
Tax ID 0129035482
Ownership Fee Simple
SqFt Source Estimated
Acceptable Financing Cash, Conventional, FHA, USDA, VA
Listing Terms Cash, Conventional, FHA, USDA, VA
Financing Cash,Conventional,FHA,USDA,VA
Special Listing Condition Standard
Read Less Info
Want to know what your home might be worth? Contact us for a FREE valuation!

Our team is ready to help you sell your home for the highest possible price ASAP

Bought with Patricia Butler DeArcangelis • Long & Foster Real Estate, Inc.
"My job is to find and attract mastery-based agents to the office, protect the culture, and make sure everyone is happy! "


