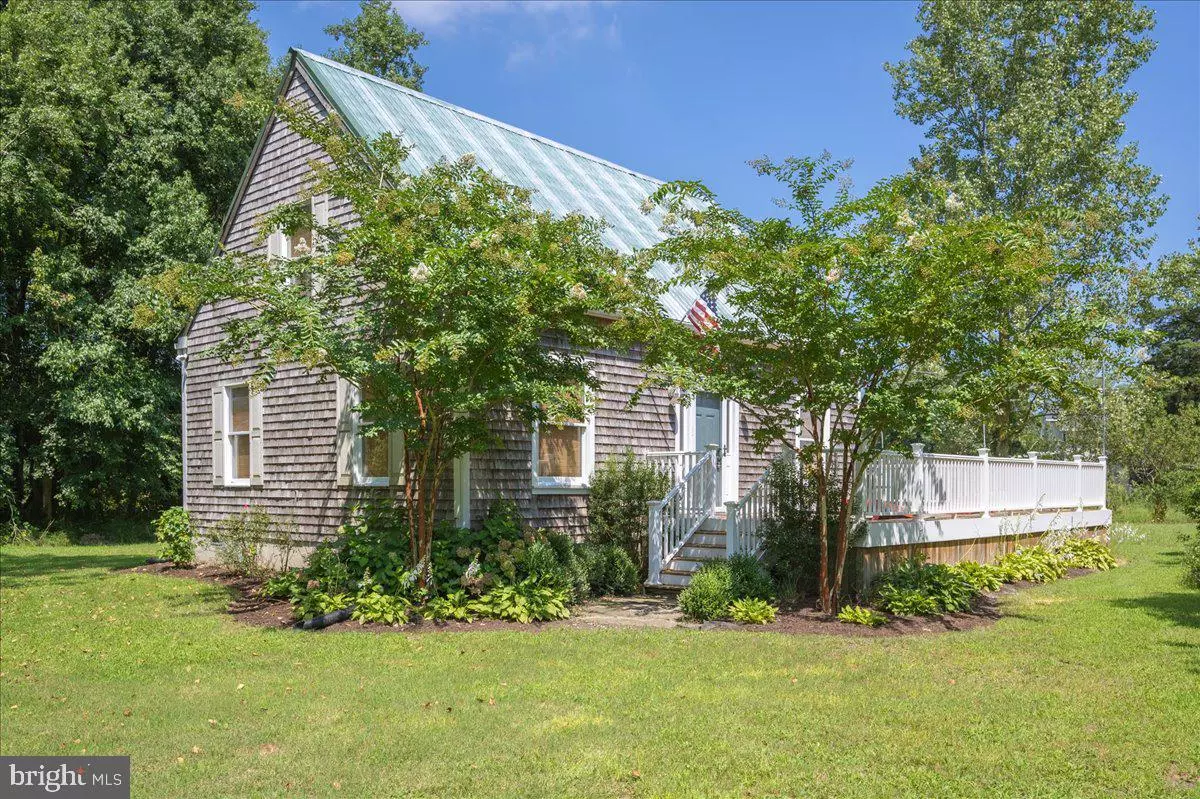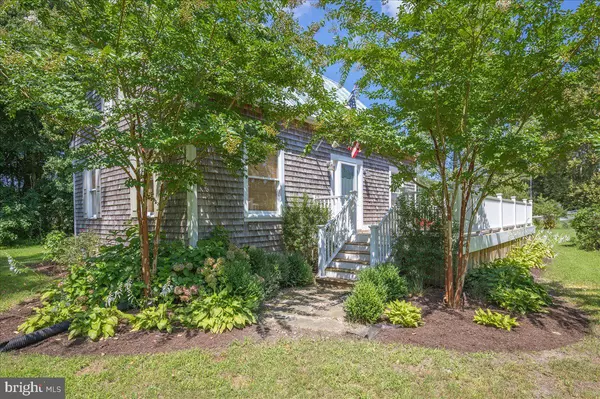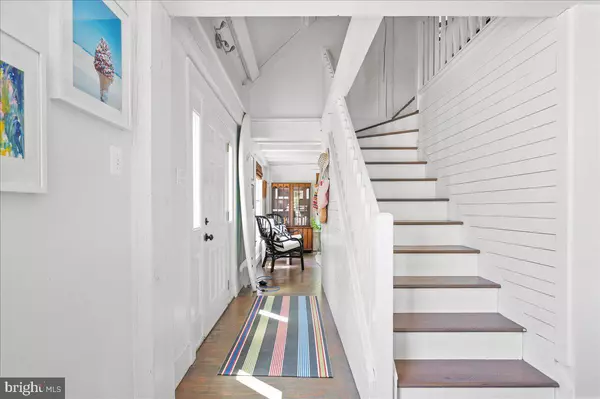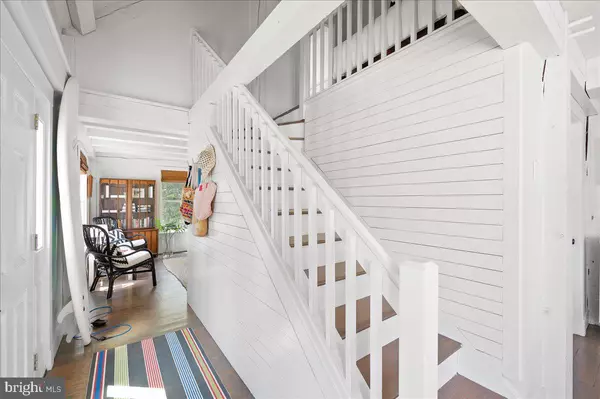$311,250
$269,000
15.7%For more information regarding the value of a property, please contact us for a free consultation.
2 Beds
2 Baths
1,280 SqFt
SOLD DATE : 10/15/2021
Key Details
Sold Price $311,250
Property Type Single Family Home
Sub Type Detached
Listing Status Sold
Purchase Type For Sale
Square Footage 1,280 sqft
Price per Sqft $243
Subdivision None Available
MLS Listing ID DESU2005328
Sold Date 10/15/21
Style Cape Cod
Bedrooms 2
Full Baths 2
HOA Y/N N
Abv Grd Liv Area 1,280
Originating Board BRIGHT
Year Built 1999
Lot Size 0.520 Acres
Acres 0.52
Property Description
This charming FULLY FURNISHED cape cod is custom built using hand hewn post and beam logs brought down from New England. Metal Roof. Wrap around deck. Vaulted ceilings in foyer with exposed stair well. Beams exposed throughout. Freshly painted interior with custom ship lap wood work. Newly updated kitchen features Stainless Steel appliances & butcher block countertops w/ some Carrara marble. Laundry room right off from kitchen with front load washer & dryer & shelving for pantry items. Dining area is open to the kitchen. Enjoy the awesome crab cracking table w/ views of the yard. French doors open from dining area to the deck. Expansive Living Room for entertaining. First floor full bath w/subway tile & new vanity. Upper level features two bedrooms with vaulted ceilings, spacious enough to accommodate several beds for overnight guests. Home will comfortably sleep 8. Full Bath on second floor with tile flooring & new vanity. New lighting throughout. New Exterior doors throughout. Soffit & Spouting is new. Exterior is beautiful cedar shake shingles w/wrap around deck. Situated on a private 1/2 acre lot with mature landscaping. Surf/Garden Shed for all of your beach toys! 3 miles to Holts Landing boat launch, 6 miles to Bethany Beach boardwalk, less than a mile to Salted Vines Vineyard.
Location
State DE
County Sussex
Area Baltimore Hundred (31001)
Zoning RES
Rooms
Other Rooms Living Room, Bedroom 2, Kitchen, Bedroom 1, Laundry, Bathroom 1, Bathroom 2
Interior
Interior Features Ceiling Fan(s), Exposed Beams, Floor Plan - Open, Pantry, Tub Shower, Upgraded Countertops, Window Treatments, Wood Floors, Combination Kitchen/Dining
Hot Water Electric
Heating Forced Air
Cooling Ceiling Fan(s), Central A/C
Flooring Wood, Ceramic Tile
Equipment Dishwasher, Range Hood, Refrigerator, Disposal, Microwave, Oven - Self Cleaning, Oven/Range - Electric, Stainless Steel Appliances, Washer - Front Loading, Water Heater, Icemaker, Dryer - Front Loading
Furnishings Yes
Fireplace N
Window Features Insulated
Appliance Dishwasher, Range Hood, Refrigerator, Disposal, Microwave, Oven - Self Cleaning, Oven/Range - Electric, Stainless Steel Appliances, Washer - Front Loading, Water Heater, Icemaker, Dryer - Front Loading
Heat Source Electric
Exterior
Exterior Feature Deck(s), Wrap Around
Water Access N
View Garden/Lawn
Roof Type Metal
Accessibility None
Porch Deck(s), Wrap Around
Road Frontage Public
Garage N
Building
Lot Description Cleared, Landscaping
Story 2
Foundation Block, Crawl Space
Sewer Gravity Sept Fld
Water Well
Architectural Style Cape Cod
Level or Stories 2
Additional Building Above Grade
New Construction N
Schools
School District Indian River
Others
Senior Community No
Tax ID 134-11.00-36.02
Ownership Fee Simple
SqFt Source Estimated
Special Listing Condition Standard
Read Less Info
Want to know what your home might be worth? Contact us for a FREE valuation!

Our team is ready to help you sell your home for the highest possible price ASAP

Bought with SUZANNE MACNAB • RE/MAX Coastal
"My job is to find and attract mastery-based agents to the office, protect the culture, and make sure everyone is happy! "







