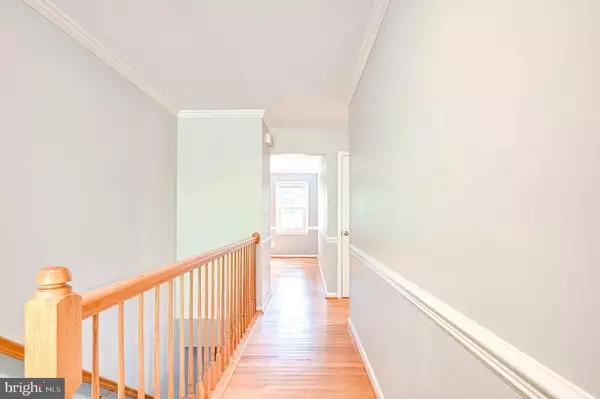$370,000
$350,000
5.7%For more information regarding the value of a property, please contact us for a free consultation.
4 Beds
3 Baths
2,393 SqFt
SOLD DATE : 09/29/2021
Key Details
Sold Price $370,000
Property Type Single Family Home
Sub Type Detached
Listing Status Sold
Purchase Type For Sale
Square Footage 2,393 sqft
Price per Sqft $154
Subdivision Beauclaire Plantation
MLS Listing ID VASP2002038
Sold Date 09/29/21
Style Ranch/Rambler
Bedrooms 4
Full Baths 3
HOA Y/N N
Abv Grd Liv Area 1,595
Originating Board BRIGHT
Year Built 1980
Annual Tax Amount $1,626
Tax Year 2021
Lot Size 0.742 Acres
Acres 0.74
Property Description
Gorgeous Beauclaire Community Property, a Nature Lovers dream - on an A+ Lot surrounded by trees!! Fabulous 4 bedroom, 3 bath home with Garage, with a clean and well-planned 2300+ sqft floorplan. This beautiful home boasts of Wood Floors, New Paint, Updated Windows, newly updated Lower Level. Fully finished Walkout Lower Level - with lots of recreation room, storage space and a bedroom/bathroom suite! Spectacular Lot, wonderful welcoming front porch, massive deck overlooking the nicest flat level open fenced backyard with shed, much more, Chancellor HS pyramid, phenomenal location close to great transportation and parks!!
Location
State VA
County Spotsylvania
Zoning R1
Rooms
Other Rooms Living Room, Dining Room, Primary Bedroom, Bedroom 2, Bedroom 3, Kitchen, Family Room, Foyer, Bathroom 2, Primary Bathroom
Basement Daylight, Full, Walkout Level, Interior Access, Outside Entrance, Full, Rear Entrance
Main Level Bedrooms 3
Interior
Interior Features Ceiling Fan(s), Dining Area, Entry Level Bedroom, Floor Plan - Traditional, Formal/Separate Dining Room, Kitchen - Eat-In, Recessed Lighting, Wood Floors, Wood Stove
Hot Water Electric
Heating Heat Pump(s)
Cooling Central A/C
Flooring Hardwood, Luxury Vinyl Plank
Fireplaces Number 1
Fireplaces Type Brick, Fireplace - Glass Doors, Mantel(s)
Equipment Dishwasher, Disposal, Refrigerator, Oven/Range - Electric, Microwave
Fireplace Y
Window Features ENERGY STAR Qualified
Appliance Dishwasher, Disposal, Refrigerator, Oven/Range - Electric, Microwave
Heat Source Electric
Exterior
Exterior Feature Deck(s), Patio(s), Porch(es)
Parking Features Garage - Front Entry, Inside Access
Garage Spaces 1.0
Water Access N
Roof Type Shingle,Composite
Accessibility None
Porch Deck(s), Patio(s), Porch(es)
Attached Garage 1
Total Parking Spaces 1
Garage Y
Building
Story 2
Sewer Public Sewer
Water Public
Architectural Style Ranch/Rambler
Level or Stories 2
Additional Building Above Grade, Below Grade
New Construction N
Schools
Elementary Schools Battlefield
Middle Schools Battlefield
High Schools Chancellor
School District Spotsylvania County Public Schools
Others
Senior Community No
Tax ID 23F1-36-
Ownership Fee Simple
SqFt Source Assessor
Special Listing Condition Standard
Read Less Info
Want to know what your home might be worth? Contact us for a FREE valuation!

Our team is ready to help you sell your home for the highest possible price ASAP

Bought with DIEGO A PARRA • RE/MAX One Solutions
"My job is to find and attract mastery-based agents to the office, protect the culture, and make sure everyone is happy! "






