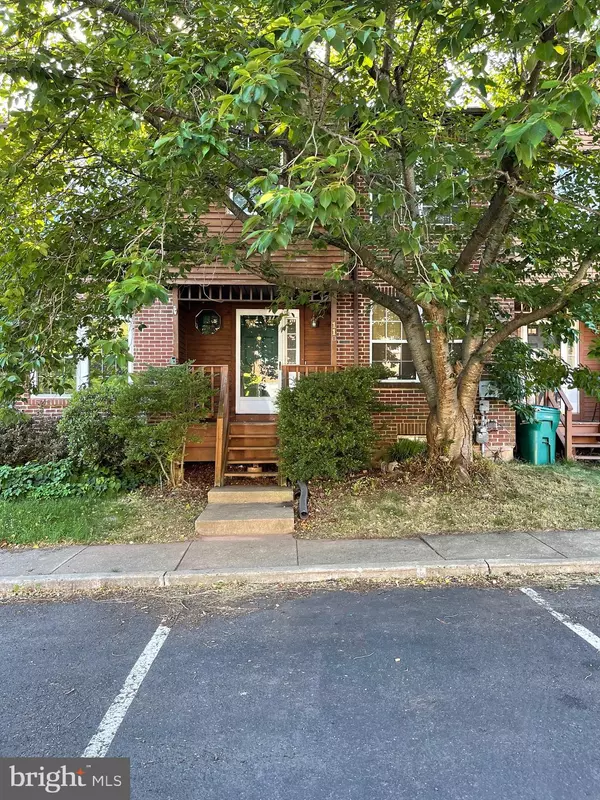$265,000
$250,000
6.0%For more information regarding the value of a property, please contact us for a free consultation.
3 Beds
3 Baths
1,586 SqFt
SOLD DATE : 08/05/2022
Key Details
Sold Price $265,000
Property Type Townhouse
Sub Type Interior Row/Townhouse
Listing Status Sold
Purchase Type For Sale
Square Footage 1,586 sqft
Price per Sqft $167
Subdivision Perkiomen Woods
MLS Listing ID PAMC2042440
Sold Date 08/05/22
Style Colonial,Traditional
Bedrooms 3
Full Baths 2
Half Baths 1
HOA Fees $127/mo
HOA Y/N Y
Abv Grd Liv Area 1,586
Originating Board BRIGHT
Year Built 1990
Annual Tax Amount $4,121
Tax Year 2021
Lot Size 2,000 Sqft
Acres 0.05
Lot Dimensions 20.00 x 0.00
Property Description
***Investor Alert Or HandyMan Special******
Welcome to this highly desirable townhome community in the Perkiomen Woods Development located in Collegeville, Spring-Ford Area School District. This 3 bedroom 2.5 bath home is being SOLD AS IS CONDITION.
As you enter from the front door you will see an oversized family room great for watching those Eagles football games. Large Eat In Kitchen with Island and Veggie sink. Natural light gleams through the glass sliders, which lead out to the deck out back and a serene outdoor area. Upstairs you will find 3 bedrooms and 2 full baths. The primary bedroom faces the back of the home where you will find a bonus balcony to enjoy relaxing after a long day. Vaulted ceilings with skylights his & hers closets and a primary bathroom complete the room. The other 2 bedrooms face the front of the house. This home also features a finished basement.
Perkiomen Woods offers a low HOA fee considering all the amenities it provides. Amenities include tennis courts, playground, pool, clubhouse, and the Perkiomen Trail passes through the neighborhood as well for walks, runs or bike rides. This community is minutes from great shopping areas including the Providence Town Center and Wegmans. It’s also close to downtown Phoenixville which features a brewery, distillery, plenty of restaurants, cute local shops, and festivals throughout the year. Also close to major highways as well (422, 76, 202, 29, 30, 113 and Rt 100. GSK, DOW and Pfizer are right around the corner.
**This home is priced $100k below market value***
Location
State PA
County Montgomery
Area Upper Providence Twp (10661)
Zoning RESIDENTAL
Rooms
Basement Fully Finished, Full
Interior
Hot Water Natural Gas
Cooling Central A/C
Fireplaces Number 1
Heat Source Natural Gas
Exterior
Garage Spaces 2.0
Utilities Available Cable TV Available, Electric Available, Multiple Phone Lines, Natural Gas Available
Waterfront N
Water Access N
Accessibility None
Parking Type Parking Lot
Total Parking Spaces 2
Garage N
Building
Story 2
Foundation Concrete Perimeter
Sewer Public Sewer
Water Public
Architectural Style Colonial, Traditional
Level or Stories 2
Additional Building Above Grade, Below Grade
New Construction N
Schools
High Schools Spring-Ford Senior
School District Spring-Ford Area
Others
Senior Community No
Tax ID 61-00-03389-024
Ownership Fee Simple
SqFt Source Assessor
Acceptable Financing Cash, Conventional
Listing Terms Cash, Conventional
Financing Cash,Conventional
Special Listing Condition Standard
Read Less Info
Want to know what your home might be worth? Contact us for a FREE valuation!

Our team is ready to help you sell your home for the highest possible price ASAP

Bought with Rehana Syed • Springer Realty Group

"My job is to find and attract mastery-based agents to the office, protect the culture, and make sure everyone is happy! "







