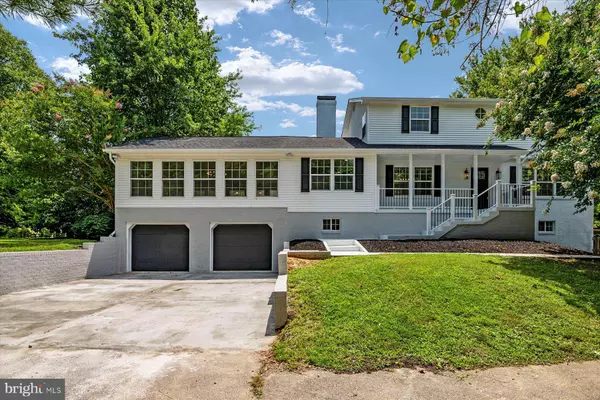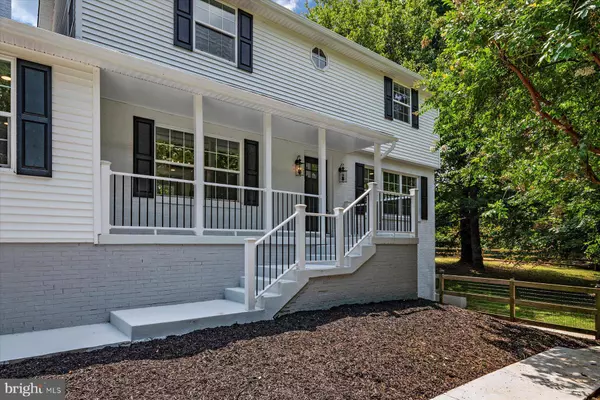$750,000
$699,000
7.3%For more information regarding the value of a property, please contact us for a free consultation.
4 Beds
4 Baths
4,046 SqFt
SOLD DATE : 09/14/2022
Key Details
Sold Price $750,000
Property Type Single Family Home
Sub Type Detached
Listing Status Sold
Purchase Type For Sale
Square Footage 4,046 sqft
Price per Sqft $185
Subdivision Paris Pines
MLS Listing ID MDCA2007412
Sold Date 09/14/22
Style Colonial
Bedrooms 4
Full Baths 3
Half Baths 1
HOA Y/N N
Abv Grd Liv Area 2,827
Originating Board BRIGHT
Year Built 1974
Annual Tax Amount $4,598
Tax Year 2021
Lot Size 1.000 Acres
Acres 1.0
Property Description
OFFER DEADLINE set for 8/6 at 8pm - Don't miss this one of a kind dream home with income potential. This stunning four bedroom, three and a half bath colonial delivers 4,026 square feet of completely renovated living space on three finished levels. The home is packed full of amenities such as a large fenced in, in-ground pool with a new liner and high efficiency pool pump and freshly painted sun deck and trellis. A large custom built exterior bar makes this a perfect place to entertain. The home also has an expansive great room with cathedral ceilings and a wagon wheel chandelier with an additional interior wet bar.
The new main-level kitchen is simply stunning and offers brand new soft close shaker kitchen cabinets, new Carrara Quartz countertops and a Coastal Ivory herringbone tile backsplash. The workstation sink overlooks your beautiful pool and all new upgraded energy efficient stainless steel Samsung appliances make this kitchen functional. The refrigerator with ice maker allows you to manage your calendars, play music on Spotify, share pictures and handwritten notes, and stay connected right on your refrigerator!
Brand new wear-resistant/water-proof wide plank pale oak laminate floors can be found throughout the main living areas. Recessed lights give the home a bright open feel, while the beautifully designed fireplaces with rustic sandblasted mantels, gives the home a cozy touch.
All of the bathrooms have been completely remodeled and are custom designed. including the Owner's Suite en-suite which includes a beautiful stand up shower, bench and a frame-less glass shower door.
The upper level is home to three carpeted bedrooms including the owner's suite that has space for a sitting area. The room is also already conveniently wired to install a TV on the wall. The owner's suite has a large walk in closet with organization shelves.
The basement has a complete living space with a second kitchen, bedroom, living room, fireplace and already has a ground level exterior entrance with easy access to the driveway. This set up leaves you with options. The home's proximity to Chesapeake and North Beaches, the Boardwalk, Restaurants, Casino Resorts and entertainment - combined with the home's amenities could easily enable you to create a profitable AirBNB. Or you could rent the basement out to a long term tenant. Or just enjoy your secluded oasis all to yourself. The great thing is, the home has plenty of space and options for its lucky future owner.
A new roof was installed in 2022 with 30 year architectural shingles and all the windows are new double pane low-e windows. The electric HVAC system is also brand new and comes with a Google Nest Thermostat for energy savings and ease of control.
Don't miss this opportunity to capture this one of a kind dream home. Schedule your showing today.
Location
State MD
County Calvert
Zoning RCD
Rooms
Other Rooms Living Room, Dining Room, Sitting Room, Kitchen, Great Room, Laundry
Basement Fully Finished, Garage Access, Heated, Outside Entrance, Side Entrance, Windows, Walkout Level, Shelving
Interior
Interior Features 2nd Kitchen, Attic, Bar, Carpet, Dining Area, Kitchen - Island, Recessed Lighting, Upgraded Countertops, Walk-in Closet(s), Wet/Dry Bar, Stove - Wood, Other
Hot Water Electric
Heating Heat Pump(s)
Cooling Heat Pump(s), Central A/C
Flooring Laminate Plank, Carpet, Ceramic Tile, Concrete
Fireplaces Number 2
Fireplaces Type Brick, Mantel(s), Wood
Equipment Built-In Microwave, Dishwasher, Disposal, Dual Flush Toilets, Energy Efficient Appliances, ENERGY STAR Dishwasher, ENERGY STAR Freezer, ENERGY STAR Refrigerator, Exhaust Fan, Icemaker, Microwave, Refrigerator, Stainless Steel Appliances, Stove, Water Heater
Furnishings No
Fireplace Y
Window Features Low-E,Energy Efficient,Double Pane
Appliance Built-In Microwave, Dishwasher, Disposal, Dual Flush Toilets, Energy Efficient Appliances, ENERGY STAR Dishwasher, ENERGY STAR Freezer, ENERGY STAR Refrigerator, Exhaust Fan, Icemaker, Microwave, Refrigerator, Stainless Steel Appliances, Stove, Water Heater
Heat Source Electric
Laundry Main Floor
Exterior
Exterior Feature Porch(es)
Garage Garage Door Opener, Basement Garage, Garage - Front Entry, Inside Access
Garage Spaces 8.0
Fence Partially
Pool In Ground, Fenced
Utilities Available Cable TV Available, Electric Available, Phone Available
Amenities Available None
Waterfront N
Water Access N
View Trees/Woods, Garden/Lawn
Roof Type Architectural Shingle
Accessibility 2+ Access Exits
Porch Porch(es)
Parking Type Parking Garage, Driveway
Total Parking Spaces 8
Garage Y
Building
Lot Description Backs to Trees, Front Yard, Landscaping, Poolside, Private, SideYard(s)
Story 3
Foundation Block
Sewer Private Septic Tank
Water Well
Architectural Style Colonial
Level or Stories 3
Additional Building Above Grade, Below Grade
Structure Type Brick,Cathedral Ceilings,High
New Construction N
Schools
Elementary Schools Windy Hill
Middle Schools Windy Hill
High Schools Northern
School District Calvert County Public Schools
Others
Pets Allowed Y
HOA Fee Include None
Senior Community No
Tax ID 0503031578
Ownership Fee Simple
SqFt Source Assessor
Acceptable Financing FHA, Cash, Conventional, VA
Horse Property N
Listing Terms FHA, Cash, Conventional, VA
Financing FHA,Cash,Conventional,VA
Special Listing Condition Standard
Pets Description No Pet Restrictions
Read Less Info
Want to know what your home might be worth? Contact us for a FREE valuation!

Our team is ready to help you sell your home for the highest possible price ASAP

Bought with Michael Frank • Berkshire Hathaway HomeServices PenFed Realty

"My job is to find and attract mastery-based agents to the office, protect the culture, and make sure everyone is happy! "







