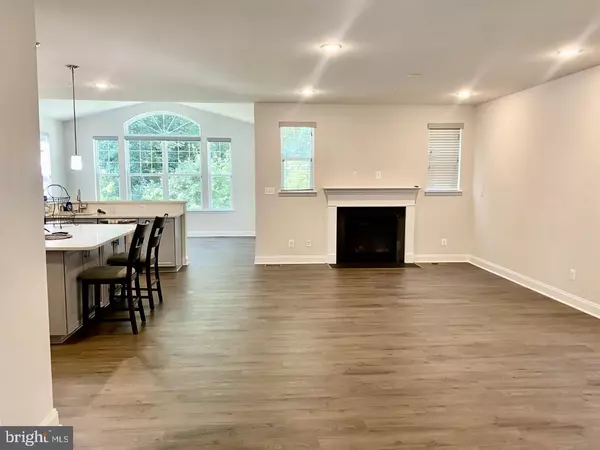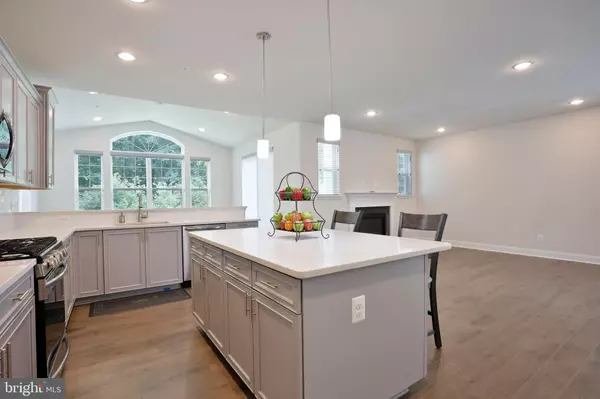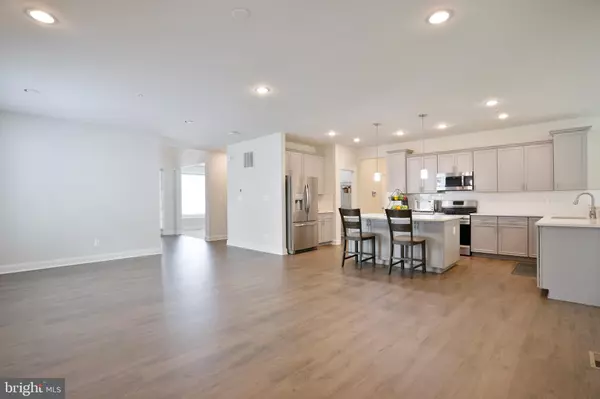$545,500
$539,900
1.0%For more information regarding the value of a property, please contact us for a free consultation.
5 Beds
4 Baths
3,080 SqFt
SOLD DATE : 09/07/2022
Key Details
Sold Price $545,500
Property Type Single Family Home
Sub Type Detached
Listing Status Sold
Purchase Type For Sale
Square Footage 3,080 sqft
Price per Sqft $177
Subdivision Beech Creek
MLS Listing ID MDHR2014976
Sold Date 09/07/22
Style Colonial
Bedrooms 5
Full Baths 3
Half Baths 1
HOA Fees $73/mo
HOA Y/N Y
Abv Grd Liv Area 3,080
Originating Board BRIGHT
Year Built 2020
Annual Tax Amount $4,674
Tax Year 2021
Lot Size 8,015 Sqft
Acres 0.18
Property Description
GORGEOUS 5 BEDROOM, 3 FULL, 1 HALF BATH HOME WITH OPEN FLOOR PLAN, LUXURY LAMINATE THROUGH OUT! FIREPLACE, GOURMET KITCHEN, MORNING ROOM WITH STREAMS OF NATURAL LIGHT FROM PALLADIAN WINDOW, THIS HOME BACKS TO TREES WITH A VIEW YOU WILL ENJOY ALL YEAR ROUND! PLAN AND PREPARE GOURMET MEALS IN THIS INCREDIBLE KITCHEN FEATURING STAINLESS STEEL APPLIANCES, LARGE ISLAND, UPGRADED CABINETRY, AND WALK IN PANTRY. EXTRA***THERE IS A FIRST FLOOR BEDROOM SUITE FEATURING BEAUTIFUL BATH WITH GRANITE COUNTERS, CERAMIC TILE SHOWER STALL AND FLOOR.
UPSTAIRS FIND A VERSATILE LOFT PROVIDING ADDED LIVING/GAMEROOM OPTIONS. YOU AND YOUR GUEST WILL FEEL PAMPERED, RELAXING IN THIS UNEXPECTED SPACE..TV ROOM, READING AREA, YOGA/EXERCISE, YOU DECIDE..BE CREATIVE! THE OWNERS BEDROOM SUITE FEATURES TRAY CEILING, HUGE WALK IN CLOSET AND LUXURY SPA BATH WITH TWO SEPARATE VANITIES, WATER CLOSET, CERAMIC SHOWER AND OVER SIZED CORNER SOAKING TUB. THERE ARE ALSO THREE MORE GOOD SIZED BEDROOMS, ALL WITH CARPETED FLOORS AND WALK IN CLOSETS. THE BASEMENT PROVIDES TONS OF STORAGE, ALREADY INSULATED WALLS, SLIDING GLASS DOORS AND ROUGH IN FOR FUTURE BATH. CLOSE TO SHOPPING, SCHOOLS, RESTAURANTS, HOSPITALS, MAJOR EMPLOYERS, ABERDEEN PROVING GROUNDS, MARINAS, PARKS AND REC AND MAJOR ARTERIES OF TRAVEL. ENJOY COMMUNITY AMENITIES SUCH AS POOL, CLUBHOUSE, HIKING TRAILS AND MUCH MORE! IT'S ALL HERE IN BEECHTREE ESTATES! WELCOME HOME!
Location
State MD
County Harford
Zoning R2COS
Rooms
Other Rooms Living Room, Dining Room, Primary Bedroom, Bedroom 2, Bedroom 4, Kitchen, Foyer, Bedroom 1, Bathroom 1, Bathroom 3, Primary Bathroom
Basement Unfinished, Sump Pump
Main Level Bedrooms 1
Interior
Hot Water Electric
Heating Forced Air
Cooling Central A/C
Fireplaces Number 1
Heat Source Natural Gas
Exterior
Parking Features Additional Storage Area, Garage - Front Entry, Garage Door Opener, Inside Access
Garage Spaces 2.0
Water Access N
Accessibility None
Attached Garage 2
Total Parking Spaces 2
Garage Y
Building
Story 2
Foundation Concrete Perimeter
Sewer Public Sewer
Water Public
Architectural Style Colonial
Level or Stories 2
Additional Building Above Grade, Below Grade
New Construction N
Schools
Elementary Schools G. Lisby Elementary At Hillsdale
Middle Schools Aberdeen
High Schools Aberdeen
School District Harford County Public Schools
Others
Pets Allowed Y
Senior Community No
Tax ID 1302397280
Ownership Fee Simple
SqFt Source Assessor
Acceptable Financing Cash, FHA, Conventional, VA
Listing Terms Cash, FHA, Conventional, VA
Financing Cash,FHA,Conventional,VA
Special Listing Condition Standard
Pets Allowed No Pet Restrictions
Read Less Info
Want to know what your home might be worth? Contact us for a FREE valuation!

Our team is ready to help you sell your home for the highest possible price ASAP

Bought with Candice E Jones • C. Jones & Associates, Realtors LLC

"My job is to find and attract mastery-based agents to the office, protect the culture, and make sure everyone is happy! "







