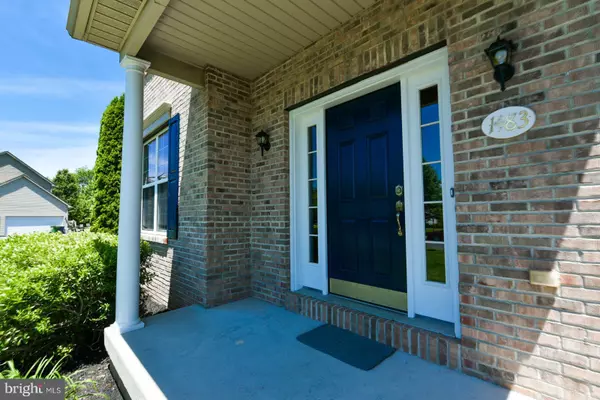$525,000
$539,000
2.6%For more information regarding the value of a property, please contact us for a free consultation.
4 Beds
3 Baths
3,756 SqFt
SOLD DATE : 01/23/2020
Key Details
Sold Price $525,000
Property Type Single Family Home
Sub Type Detached
Listing Status Sold
Purchase Type For Sale
Square Footage 3,756 sqft
Price per Sqft $139
Subdivision Bellemeade
MLS Listing ID PAMC612598
Sold Date 01/23/20
Style Colonial
Bedrooms 4
Full Baths 2
Half Baths 1
HOA Fees $87/ann
HOA Y/N Y
Abv Grd Liv Area 3,756
Originating Board BRIGHT
Year Built 2004
Annual Tax Amount $10,666
Tax Year 2020
Lot Size 0.995 Acres
Acres 1.0
Lot Dimensions 112.00 x 0.00
Property Description
WOW! 30 x 20 custom paver patio has been installed to add to this already spectacular home!! Lafayette Elite expanded model is situated on one acre, cul de sac location, in the sought-after Spring-ford School District! Two-story foyer, and new hand-scraped hardwood flooring that flows from the foyer, to the formal dining room, formal living room, kitchen, and great room! The spacious, updated eat-in kitchen features new , top-of-the-line Cambria Quartz counter tops, glass backsplash, double ovens, walk-in pantry, and built in gas cooktop. The breakfast area opens to the enormous two-story family room with floor-to ceiling stone, wood-burning fireplace with raised hearth! Warm and inviting, perfect for entertaining, an ideal flow to the floor plan. Still more adjacent to the family room is a huge media room/office/library, you decide! The main floor also has a half-bath, and large mud room entry area, (from garage) with built-ins for all the coats, books, etc. Lovely wood butterfly staircase to second floor. Upstairs , the expansive master suite has a bath with double vanity, and beautiful extra-large walk-in shower, glass enclosure for easy care, and a separate linen closet. Off the bedroom is a lovely sitting room the perfect place to unwind after a busy day! Two very large walk-in-closets complete the master suite. There are three additional, spacious bedrooms that share the hall bath which has a double vanity and tub and shower combination. The very convenient second floor laundry area completes this level! The full unfinished basement with extra-high ceilings, features a walk-out/up. Incredible storage area! Freshly painted inside and out, new flooring entire first floor, new carpeting second floor hall & master suite. Did I mention the three car side-entry garage! HOA includes trash removal, snow removal on street, and landscaping of common areas. Close to schools, major routes, and shopping, yet tucked away in the rolling hills of Montgomery County, Bellemeade would be the ideal location to call home! One year Home Warranty Included! 2 hr. notice please.
Location
State PA
County Montgomery
Area Limerick Twp (10637)
Zoning R1
Rooms
Other Rooms Living Room, Dining Room, Primary Bedroom, Sitting Room, Bedroom 2, Bedroom 3, Bedroom 4, Kitchen, Family Room, Basement, Laundry, Media Room, Bathroom 2, Primary Bathroom
Basement Full
Main Level Bedrooms 4
Interior
Heating Forced Air, Zoned
Cooling Central A/C
Fireplaces Number 1
Fireplaces Type Fireplace - Glass Doors
Equipment Oven - Wall, Cooktop, Dishwasher, Disposal
Fireplace Y
Appliance Oven - Wall, Cooktop, Dishwasher, Disposal
Heat Source Natural Gas
Laundry Upper Floor
Exterior
Garage Garage - Side Entry
Garage Spaces 7.0
Waterfront N
Water Access N
Accessibility None
Parking Type Attached Garage, Driveway, On Street
Attached Garage 3
Total Parking Spaces 7
Garage Y
Building
Story 2
Foundation Concrete Perimeter
Sewer Public Sewer
Water Public
Architectural Style Colonial
Level or Stories 2
Additional Building Above Grade, Below Grade
New Construction N
Schools
High Schools Spring-Ford Senior
School District Spring-Ford Area
Others
HOA Fee Include Common Area Maintenance,Snow Removal,Trash
Senior Community No
Tax ID 37-00-00119-015
Ownership Fee Simple
SqFt Source Assessor
Acceptable Financing Conventional
Listing Terms Conventional
Financing Conventional
Special Listing Condition Standard
Read Less Info
Want to know what your home might be worth? Contact us for a FREE valuation!

Our team is ready to help you sell your home for the highest possible price ASAP

Bought with Michelle L Pasquine • Providence Real Estate

"My job is to find and attract mastery-based agents to the office, protect the culture, and make sure everyone is happy! "







