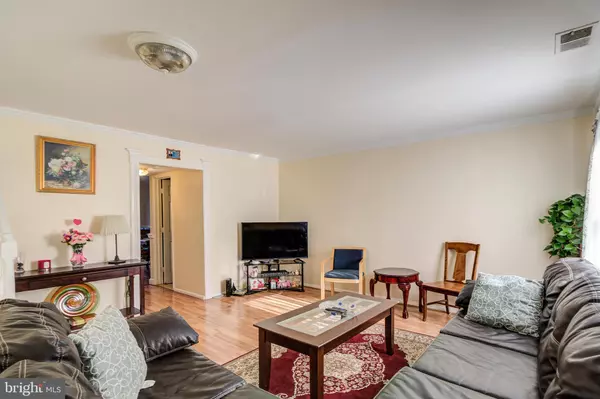$359,000
$354,900
1.2%For more information regarding the value of a property, please contact us for a free consultation.
5 Beds
3 Baths
1,540 SqFt
SOLD DATE : 01/22/2021
Key Details
Sold Price $359,000
Property Type Townhouse
Sub Type Interior Row/Townhouse
Listing Status Sold
Purchase Type For Sale
Square Footage 1,540 sqft
Price per Sqft $233
Subdivision Sugarland Run
MLS Listing ID VALO426602
Sold Date 01/22/21
Style Contemporary
Bedrooms 5
Full Baths 2
Half Baths 1
HOA Fees $141/mo
HOA Y/N Y
Abv Grd Liv Area 1,540
Originating Board BRIGHT
Year Built 1972
Annual Tax Amount $3,114
Tax Year 2020
Lot Size 2,614 Sqft
Acres 0.06
Property Description
2 level townhouse awaits a new homeowner. This townhouse features comfortable living areas that is perfect for a growing family; 4 bedrooms + bonus room and 2.5 bathrooms. 2 parking spaces (#283 & #283) are assigned to this Unit. The main level consists of a front semi private yard that leads to the formal entrance that has an open space area adjoined by the living room. The hallway leads to the dining area, kitchen, laundry area + a bonus room which may be used as an office/bedroom. The upper level consists of the master bedroom & full master bathroom (tub & shower) plus 3 bedrooms that share a hallway bathroom. Other features of this lovely townhouse includes; laminate hardwood floor throughout, renovated upstairs hallway bathroom in 2019, sliding rear door replaced in 2019, new exterior storm door installed Nov, 2020, newer clothes washer and clothes dryer, a private rear perfect for outdoor enjoyment and 2 storage sheds. The HOA total monthly fee is $142 which includes garbage pickup and maintenance of all common areas, community pool and park. To view, please schedule during showing hours online allowing 1 hour notice to owner. Additional questions, contact the listing agent or co-listing agent, Mario, at 571-620-4530.
Location
State VA
County Loudoun
Zoning 18
Rooms
Other Rooms Living Room, Dining Room, Bedroom 3, Bedroom 4, Kitchen, Bedroom 1, Laundry, Bathroom 1, Bathroom 2, Bonus Room, Half Bath
Main Level Bedrooms 1
Interior
Interior Features Crown Moldings, Dining Area, Formal/Separate Dining Room, Kitchen - Gourmet, Tub Shower
Hot Water Natural Gas
Heating Forced Air
Cooling Central A/C
Flooring Ceramic Tile, Laminated, Wood
Equipment Dishwasher, Disposal, Dryer, Oven/Range - Electric, Refrigerator, Washer
Window Features Double Pane
Appliance Dishwasher, Disposal, Dryer, Oven/Range - Electric, Refrigerator, Washer
Heat Source Natural Gas
Exterior
Garage Spaces 2.0
Fence Rear, Wood
Utilities Available Cable TV, Natural Gas Available, Electric Available
Waterfront N
Water Access N
Roof Type Shingle
Accessibility None
Parking Type Off Street, Parking Lot
Total Parking Spaces 2
Garage N
Building
Story 2
Sewer Public Septic
Water Public
Architectural Style Contemporary
Level or Stories 2
Additional Building Above Grade, Below Grade
New Construction N
Schools
School District Loudoun County Public Schools
Others
HOA Fee Include Management,Pool(s),Trash,Common Area Maintenance
Senior Community No
Tax ID 012473574000
Ownership Fee Simple
SqFt Source Assessor
Acceptable Financing Conventional, Cash, FHA, VA
Listing Terms Conventional, Cash, FHA, VA
Financing Conventional,Cash,FHA,VA
Special Listing Condition Standard
Read Less Info
Want to know what your home might be worth? Contact us for a FREE valuation!

Our team is ready to help you sell your home for the highest possible price ASAP

Bought with Gladis Y Romero • Impact Real Estate, LLC

"My job is to find and attract mastery-based agents to the office, protect the culture, and make sure everyone is happy! "







