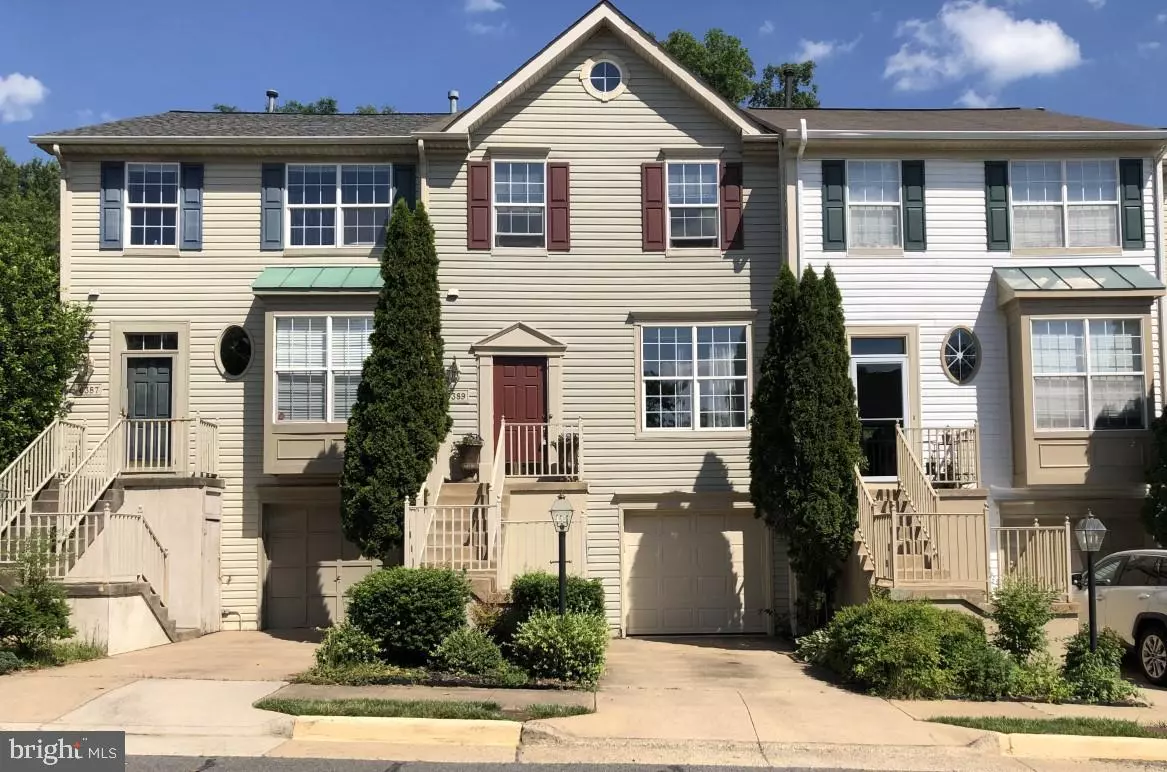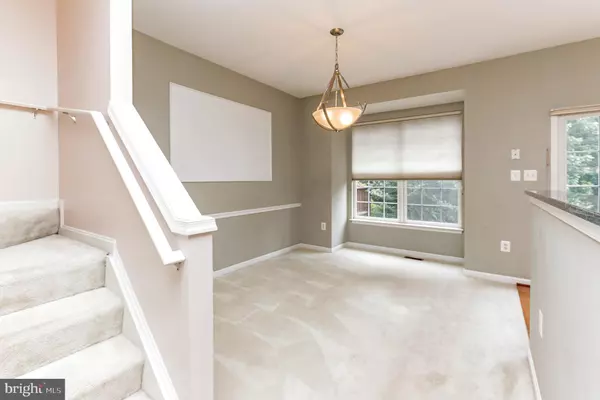$482,000
$455,000
5.9%For more information regarding the value of a property, please contact us for a free consultation.
3 Beds
3 Baths
1,332 SqFt
SOLD DATE : 07/09/2021
Key Details
Sold Price $482,000
Property Type Townhouse
Sub Type Interior Row/Townhouse
Listing Status Sold
Purchase Type For Sale
Square Footage 1,332 sqft
Price per Sqft $361
Subdivision Compton Village
MLS Listing ID VAFX1204510
Sold Date 07/09/21
Style Colonial
Bedrooms 3
Full Baths 2
Half Baths 1
HOA Fees $98/qua
HOA Y/N Y
Abv Grd Liv Area 1,332
Originating Board BRIGHT
Year Built 1996
Annual Tax Amount $4,097
Tax Year 2020
Lot Size 1,560 Sqft
Acres 0.04
Lot Dimensions .0358
Property Description
Super location on a very quiet street backing to a wooded common area in Compton Village. Three bedrooms two and a half bath, garage townhome with an 8-year-old roof, and NEW HVAC. The eat-in kitchen is LIGHT BRIGHT OPEN and AIRY and updated. From the kitchen, there is a sliding glass door to your deck (the perfect spot for that Sat night BBQ.) Adjourning the kitchen is the 11x10 formal dining room. The upper level has three bedrooms two and a half baths The master bedroom is 14x13 with a walk-in closet. The 16x11 living room is open and has a large front window proving tons of light. The lower level 20x11 Family room has a gas fireplace, a large screen TV that conveys, and a sliding glass door to a stamped concert patio and fully fenced back yard. The home has a built-in storage area. Parts of the home have been recently painted. Excellent Fairfax School System. Close Rte. 28, I-66, Dulles, and several major Park and Ride locations. Great shopping and excellent restaurants. Come see me now I will sell quickly! Offers to be reviewed Mon 21 June at 6 PM. BUT seller reserves the right to select an offer prior to 21 June.
Location
State VA
County Fairfax
Zoning 180
Rooms
Other Rooms Living Room, Dining Room, Kitchen, Family Room, Bedroom 1, Bathroom 2, Bathroom 3
Basement Fully Finished, Walkout Level, Sump Pump, Rear Entrance, Heated
Interior
Hot Water Natural Gas
Heating Forced Air
Cooling Central A/C
Fireplaces Number 1
Heat Source Natural Gas
Exterior
Parking Features Garage Door Opener
Garage Spaces 1.0
Amenities Available Pool - Outdoor, Pool Mem Avail, Tot Lots/Playground
Water Access N
Accessibility None
Attached Garage 1
Total Parking Spaces 1
Garage Y
Building
Lot Description Backs to Trees, Backs - Open Common Area
Story 3
Sewer Public Sewer
Water Public
Architectural Style Colonial
Level or Stories 3
Additional Building Above Grade, Below Grade
New Construction N
Schools
Elementary Schools Centreville
Middle Schools Liberty
High Schools Centreville
School District Fairfax County Public Schools
Others
Senior Community No
Tax ID 0651 15 0006
Ownership Fee Simple
SqFt Source Assessor
Acceptable Financing Cash, FHA, VA
Listing Terms Cash, FHA, VA
Financing Cash,FHA,VA
Special Listing Condition Standard
Read Less Info
Want to know what your home might be worth? Contact us for a FREE valuation!

Our team is ready to help you sell your home for the highest possible price ASAP

Bought with Mary K. Wharton • Century 21 Redwood Realty
"My job is to find and attract mastery-based agents to the office, protect the culture, and make sure everyone is happy! "







