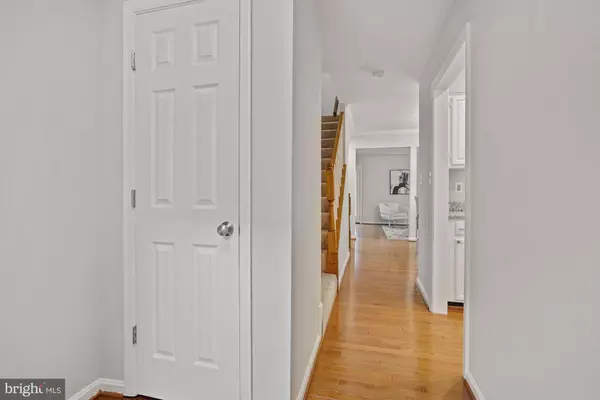$630,000
$660,000
4.5%For more information regarding the value of a property, please contact us for a free consultation.
3 Beds
3 Baths
1,684 SqFt
SOLD DATE : 08/09/2022
Key Details
Sold Price $630,000
Property Type Townhouse
Sub Type End of Row/Townhouse
Listing Status Sold
Purchase Type For Sale
Square Footage 1,684 sqft
Price per Sqft $374
Subdivision Courthouse Walk
MLS Listing ID VAAR2019746
Sold Date 08/09/22
Style Traditional
Bedrooms 3
Full Baths 3
HOA Fees $156/qua
HOA Y/N Y
Abv Grd Liv Area 1,184
Originating Board BRIGHT
Year Built 1989
Annual Tax Amount $6,278
Tax Year 2022
Lot Size 1,276 Sqft
Acres 0.03
Property Description
PRICE PERFECTED! Renovation complete! Fresh paint, new carpet, all new appliances (including washer and dryer), hot water heater, lighting fixtures, plumbing fixtures, vanities, granite countertops and more. Over $50,000.00 in upgrades are complete. This home features loads of natural light, bay windows, crown molding, vaulted ceilings, a woodburning fireplace, two bedrooms with ensuite baths up and a third bedroom/bonus room and full bath down. Well-appointed spaces and places make this house a cozy home! And the location can't be beat... Nestled in a small courtyard of townhouses, around one corner is Columbia Pike, and around another, the Hatfield Gate at Joint Base Myer- Henderson Hall. And there is easy access to Glebe Rd., Washington Blvd., Arlington Blvd, 395 - wherever you need to get to, you have options. Don't miss the Matterport 3D tour in the listing to "walk through" this darling home.
Location
State VA
County Arlington
Zoning RA8-18
Rooms
Other Rooms Living Room, Dining Room, Primary Bedroom, Bedroom 2, Bedroom 3, Kitchen, Foyer, Laundry, Recreation Room, Bathroom 2, Bathroom 3, Primary Bathroom
Basement Interior Access, Windows, Fully Finished
Interior
Interior Features Ceiling Fan(s), Wood Floors, Other, Upgraded Countertops, Tub Shower, Stall Shower, Skylight(s), Recessed Lighting, Primary Bath(s), Kitchen - Table Space, Breakfast Area, Floor Plan - Open, Dining Area, Crown Moldings, Chair Railings, Combination Dining/Living, Carpet
Hot Water Electric
Heating Heat Pump(s)
Cooling Central A/C
Flooring Carpet, Hardwood
Fireplaces Number 1
Fireplaces Type Screen
Equipment Dishwasher, Disposal, Dryer, Exhaust Fan, Oven/Range - Electric, Refrigerator, Washer, Icemaker, Microwave
Fireplace Y
Window Features Bay/Bow
Appliance Dishwasher, Disposal, Dryer, Exhaust Fan, Oven/Range - Electric, Refrigerator, Washer, Icemaker, Microwave
Heat Source Electric
Laundry Lower Floor
Exterior
Parking On Site 1
Waterfront N
Water Access N
Roof Type Shingle
Accessibility None
Parking Type Off Street
Garage N
Building
Lot Description Corner
Story 3
Foundation Block
Sewer Public Sewer
Water Public
Architectural Style Traditional
Level or Stories 3
Additional Building Above Grade, Below Grade
Structure Type Vaulted Ceilings
New Construction N
Schools
Elementary Schools Alice West Fleet
Middle Schools Jefferson
High Schools Wakefield
School District Arlington County Public Schools
Others
HOA Fee Include Common Area Maintenance,Parking Fee,Lawn Maintenance,Trash
Senior Community No
Tax ID 24-032-085
Ownership Fee Simple
SqFt Source Assessor
Acceptable Financing Cash, Conventional, FHA, VA
Listing Terms Cash, Conventional, FHA, VA
Financing Cash,Conventional,FHA,VA
Special Listing Condition Standard
Read Less Info
Want to know what your home might be worth? Contact us for a FREE valuation!

Our team is ready to help you sell your home for the highest possible price ASAP

Bought with Keri K Shull • Optime Realty

"My job is to find and attract mastery-based agents to the office, protect the culture, and make sure everyone is happy! "







