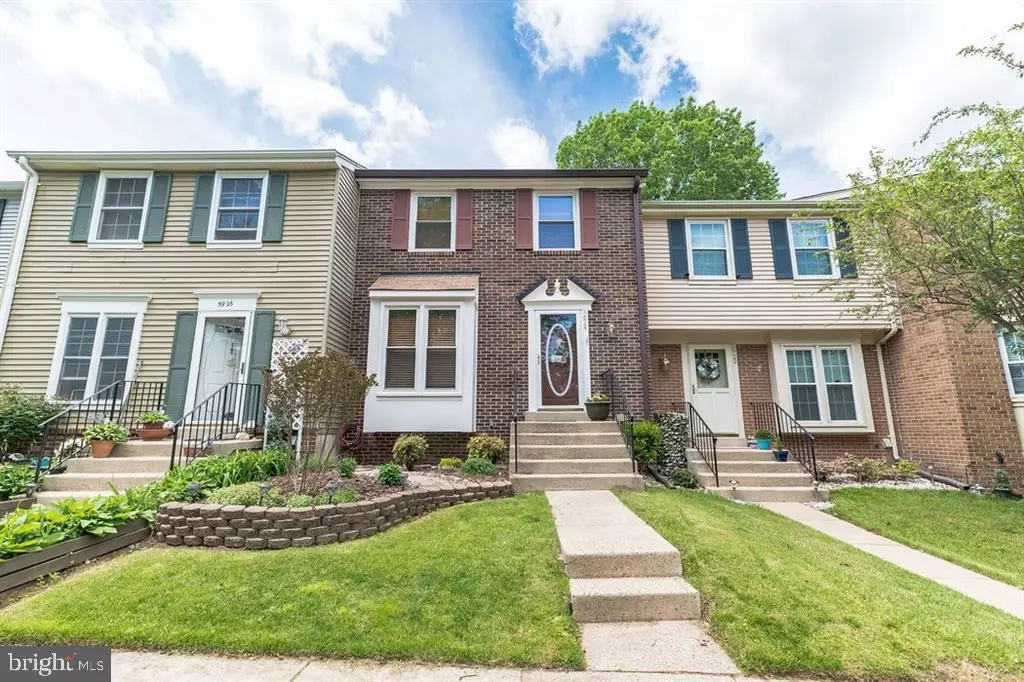$455,000
$439,900
3.4%For more information regarding the value of a property, please contact us for a free consultation.
3 Beds
4 Baths
1,428 SqFt
SOLD DATE : 06/30/2021
Key Details
Sold Price $455,000
Property Type Townhouse
Sub Type Interior Row/Townhouse
Listing Status Sold
Purchase Type For Sale
Square Footage 1,428 sqft
Price per Sqft $318
Subdivision Newgate
MLS Listing ID VAFX1204878
Sold Date 06/30/21
Style Traditional
Bedrooms 3
Full Baths 2
Half Baths 2
HOA Fees $69/mo
HOA Y/N Y
Abv Grd Liv Area 1,428
Originating Board BRIGHT
Year Built 1985
Annual Tax Amount $4,315
Tax Year 2020
Lot Size 1,400 Sqft
Acres 0.03
Property Description
Very rare find! This is the largest model in this sought after community! Lovely Centreville townhouse with 3 bedrooms, 2 full and 2 half baths, a finished basement, and quaint outdoor spaces that back to a park! Additionally, it offers updated kitchen and baths. Manicured landscaping and a charming brick facade add great curb appeal, while wood floors, natural light, and chair rail molding create an elegant and inviting interior. The eat-in kitchen is located just off the foyer, equipped with black granite countertops, stainless steel appliances, and a bar pass-through to the chandelier lit dining room - suitable for casual meals and dinner parties. A sunken living room sits ahead, overlooking the balcony and serene wooded backdrop through a large window and sliding glass doors. Theres a convenient half bath on the main level and three carpeted bedrooms upstairs, with a full ensuite bath in the primary and a hallway full bath, containing a glass enclosed tile shower. The basement has a second living space, bonus room for an office or gym, as well as a laundry room and half bath. Outside, youll have a fenced-in backyard with a deck for BBQs and lounging. Other features: Central A/C and Forced Air heating; 2 deeded parking spots. Located near parks, trails, shopping, and dining, with easy access to I-66, Rt 29, and DC! Buyer should verify all information.
Location
State VA
County Fairfax
Zoning 312
Rooms
Basement Fully Finished, Walkout Level
Interior
Interior Features Breakfast Area, Carpet, Ceiling Fan(s), Chair Railings, Dining Area, Family Room Off Kitchen, Floor Plan - Traditional, Kitchen - Eat-In, Kitchen - Table Space, Primary Bath(s), Recessed Lighting, Window Treatments, Wood Floors
Hot Water Natural Gas
Heating Forced Air
Cooling Ceiling Fan(s), Central A/C
Flooring Carpet, Hardwood, Tile/Brick, Vinyl
Equipment Built-In Microwave, Dishwasher, Disposal, Dryer, Icemaker, Microwave, Oven/Range - Gas, Refrigerator
Window Features Screens
Appliance Built-In Microwave, Dishwasher, Disposal, Dryer, Icemaker, Microwave, Oven/Range - Gas, Refrigerator
Heat Source Natural Gas
Laundry Dryer In Unit, Lower Floor
Exterior
Exterior Feature Deck(s), Patio(s)
Waterfront N
Water Access N
View Trees/Woods
Roof Type Composite,Shingle
Accessibility None
Porch Deck(s), Patio(s)
Parking Type Parking Lot
Garage N
Building
Lot Description Backs to Trees, Front Yard, Landscaping
Story 3
Sewer Public Septic, Public Sewer
Water Public
Architectural Style Traditional
Level or Stories 3
Additional Building Above Grade, Below Grade
New Construction N
Schools
Elementary Schools London Towne
Middle Schools Stone
High Schools Westfield
School District Fairfax County Public Schools
Others
Senior Community No
Tax ID 0543 10 0549
Ownership Fee Simple
SqFt Source Assessor
Acceptable Financing Cash, Conventional, FHA, VA
Listing Terms Cash, Conventional, FHA, VA
Financing Cash,Conventional,FHA,VA
Special Listing Condition Standard
Read Less Info
Want to know what your home might be worth? Contact us for a FREE valuation!

Our team is ready to help you sell your home for the highest possible price ASAP

Bought with Vicky L Chrisner • Fieldstone Real Estate

"My job is to find and attract mastery-based agents to the office, protect the culture, and make sure everyone is happy! "







