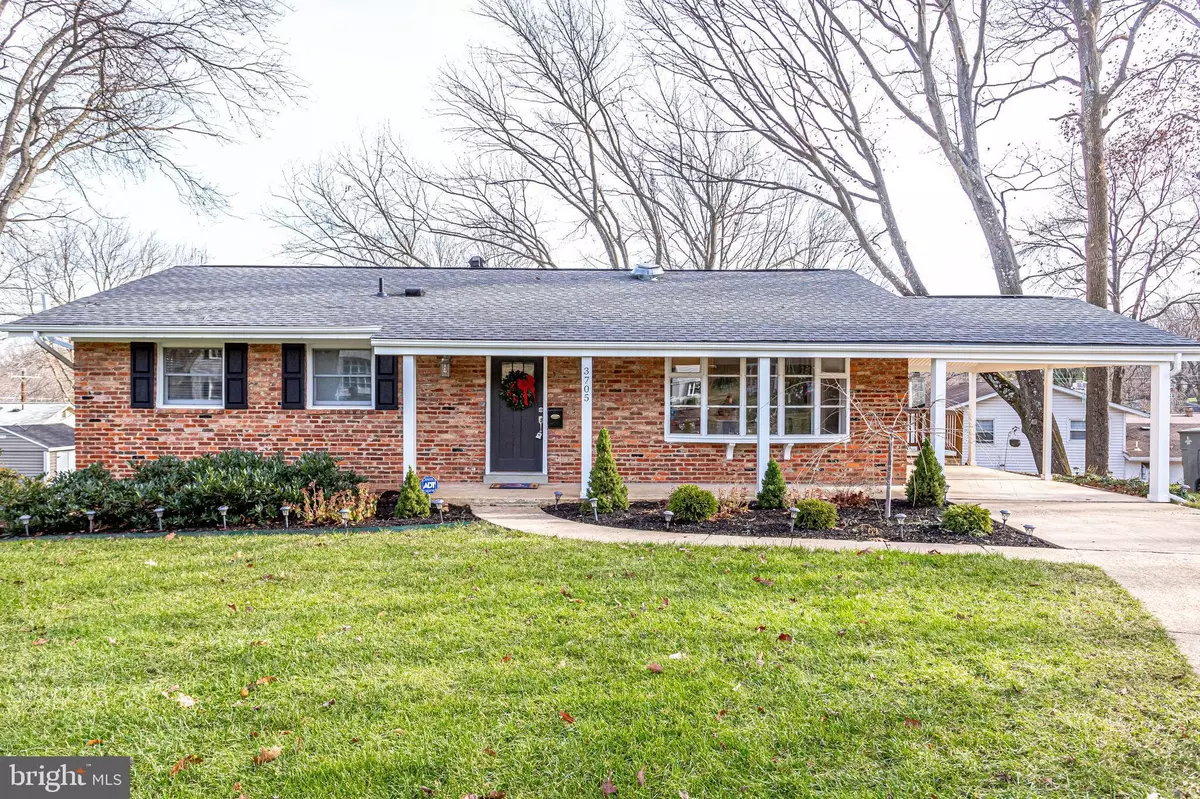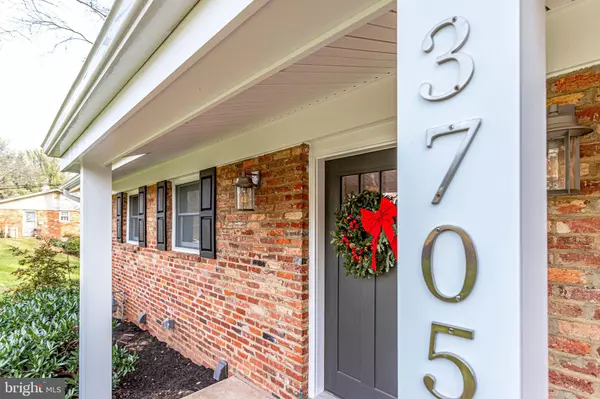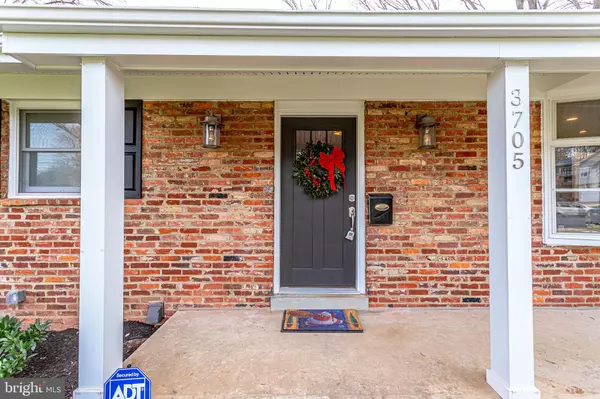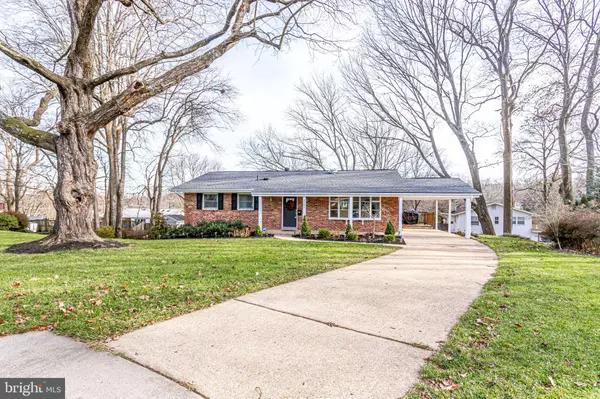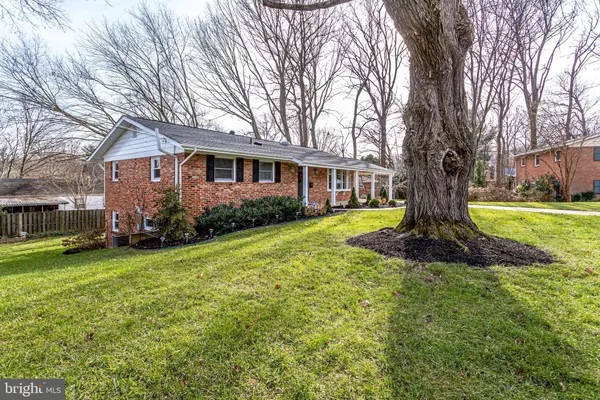$733,000
$720,000
1.8%For more information regarding the value of a property, please contact us for a free consultation.
4 Beds
3 Baths
1,350 SqFt
SOLD DATE : 02/10/2021
Key Details
Sold Price $733,000
Property Type Single Family Home
Sub Type Detached
Listing Status Sold
Purchase Type For Sale
Square Footage 1,350 sqft
Price per Sqft $542
Subdivision Sleepy Hollow Woods
MLS Listing ID VAFX1172270
Sold Date 02/10/21
Style Ranch/Rambler
Bedrooms 4
Full Baths 3
HOA Y/N N
Abv Grd Liv Area 1,350
Originating Board BRIGHT
Year Built 1959
Annual Tax Amount $7,389
Tax Year 2020
Lot Size 0.309 Acres
Acres 0.31
Property Description
Wonderful and welcoming home on cul de sac in sought after Sleepy Hollow Woods. Close walk to wooded walking trail, playground. Living room has walk out large covered balcony (2011) which could be easily screened in. Extensive landscaping meticulously cared for. Large walk in shed installed 2011. All existing window treatments remain. Fully remodeled kitchen with stainless steel appliances (less than 6 years old). Remodeled bath rooms. Ceiling fans in many of the rooms, wired smoke detectors and carbon dioxide combo detectors (2019). New windows (2011), sliding doors (2016), roof and gutters (2014) with mesh leaf guards. Gas meter relocated outside. Active radon reduction system. Upgraded electrical panel. Quality Carrier furnace with humidifier. New hot water heater (2014). Exterior recently repainted. Fresh interior painting
Location
State VA
County Fairfax
Zoning 130
Direction West
Rooms
Other Rooms Living Room, Bedroom 2, Bedroom 3, Bedroom 4, Kitchen, Laundry, Recreation Room, Utility Room, Bathroom 1, Bathroom 2, Full Bath
Basement Walkout Level, Daylight, Partial, Full, Heated, Outside Entrance, Windows, Workshop
Main Level Bedrooms 3
Interior
Interior Features Ceiling Fan(s), Combination Dining/Living, Entry Level Bedroom, Kitchen - Island, Recessed Lighting, Bathroom - Tub Shower, Upgraded Countertops, Window Treatments, Wine Storage, Wood Floors, Bathroom - Soaking Tub
Hot Water Natural Gas
Cooling Programmable Thermostat, Central A/C, Ceiling Fan(s)
Flooring Hardwood, Vinyl, Carpet, Terrazzo, Ceramic Tile
Equipment Built-In Microwave, Dishwasher, Disposal, Dryer - Electric, Dryer - Front Loading, Icemaker, Oven/Range - Gas, Washer, Water Heater
Furnishings No
Fireplace N
Window Features Double Hung,Double Pane
Appliance Built-In Microwave, Dishwasher, Disposal, Dryer - Electric, Dryer - Front Loading, Icemaker, Oven/Range - Gas, Washer, Water Heater
Heat Source Natural Gas
Laundry Has Laundry, Lower Floor
Exterior
Exterior Feature Deck(s), Patio(s), Porch(es)
Garage Spaces 3.0
Fence Partially, Wood
Utilities Available Natural Gas Available, Electric Available
Water Access N
Roof Type Shingle
Street Surface Black Top
Accessibility None
Porch Deck(s), Patio(s), Porch(es)
Road Frontage City/County
Total Parking Spaces 3
Garage N
Building
Lot Description Cul-de-sac, Front Yard, Landscaping, Rear Yard
Story 2
Foundation Active Radon Mitigation, Block, Permanent
Sewer No Septic System
Water Community
Architectural Style Ranch/Rambler
Level or Stories 2
Additional Building Above Grade, Below Grade
Structure Type Dry Wall
New Construction N
Schools
Elementary Schools Mason Crest
Middle Schools Glasgow
High Schools Justice
School District Fairfax County Public Schools
Others
Senior Community No
Tax ID 0604 16I 0014
Ownership Fee Simple
SqFt Source Assessor
Security Features Carbon Monoxide Detector(s),Smoke Detector
Acceptable Financing Conventional
Horse Property N
Listing Terms Conventional
Financing Conventional
Special Listing Condition Standard
Read Less Info
Want to know what your home might be worth? Contact us for a FREE valuation!

Our team is ready to help you sell your home for the highest possible price ASAP

Bought with Blake Davenport • RLAH @properties
"My job is to find and attract mastery-based agents to the office, protect the culture, and make sure everyone is happy! "


