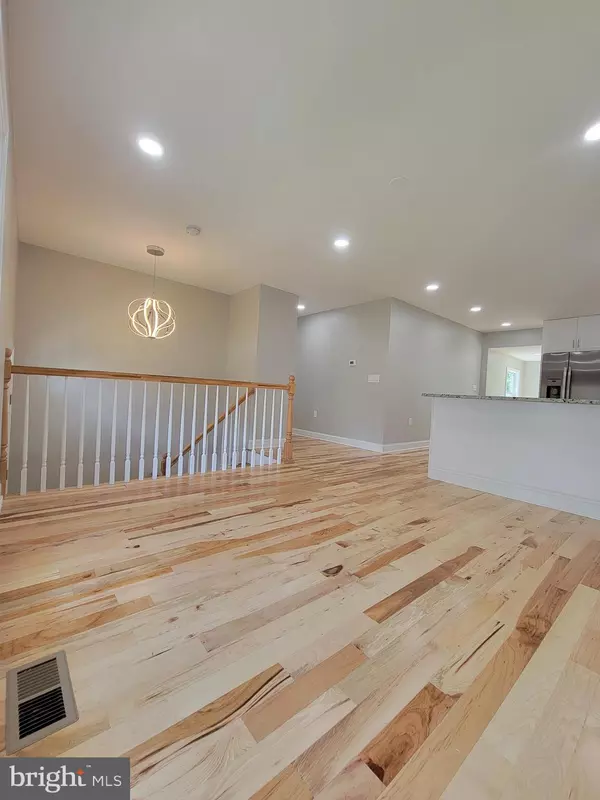$370,000
$359,900
2.8%For more information regarding the value of a property, please contact us for a free consultation.
4 Beds
3 Baths
2,140 SqFt
SOLD DATE : 09/01/2022
Key Details
Sold Price $370,000
Property Type Single Family Home
Sub Type Detached
Listing Status Sold
Purchase Type For Sale
Square Footage 2,140 sqft
Price per Sqft $172
Subdivision Windsor Mill
MLS Listing ID MDBC2044116
Sold Date 09/01/22
Style Split Foyer
Bedrooms 4
Full Baths 3
HOA Y/N N
Abv Grd Liv Area 1,070
Originating Board BRIGHT
Year Built 1962
Annual Tax Amount $2,681
Tax Year 2021
Lot Size 8,370 Sqft
Acres 0.19
Lot Dimensions 1.00 x
Property Description
Pack your bags and run, don't walk to see this fabulous rehabbed split foyer 4 bedroom 3 bath home in Windsor Mill. From the spacious front yard to the huge fenced back yard, you won't be disappointed! All walls, flooring, electric, and plumbing is new. There is ample closet space in each bedroom. The bathrooms are all new with ceramic tile flooring and tub surround, and wi-fi light fixtures for your listening pleasure! The whole home has been insulated for heating and cooling efficiency. The basement has been fully waterproofed for peace of mind. Upstairs boast beautiful solid hardwood floors throughout. The spacious kitchen has 42 inch white cabinets with stainless steel GE appliances and granite countertops. The counter has space for bar stools if you please. The oven is also a convection oven and air fryer! There's a sunroom/dining room area off the kitchen which leads to the stained deck. There are 2 spacious bedrooms and the primary suite has a walk in closet and a bathroom. The lower level has vinyl flooring with 2 spacious bedrooms, a full bath with an oversized shower, spacious family room, and laundry area big enough for your full size washer and dryer. Check out the virtual video and call for a showing today!
Location
State MD
County Baltimore
Rooms
Main Level Bedrooms 2
Interior
Hot Water Natural Gas
Heating Central
Cooling Central A/C
Equipment Built-In Microwave, Refrigerator, Stove, Stainless Steel Appliances, Washer/Dryer Hookups Only, Dishwasher, Disposal
Fireplace N
Appliance Built-In Microwave, Refrigerator, Stove, Stainless Steel Appliances, Washer/Dryer Hookups Only, Dishwasher, Disposal
Heat Source Natural Gas
Laundry Hookup, Basement
Exterior
Garage Spaces 2.0
Fence Wire
Waterfront N
Water Access N
Roof Type Shingle
Accessibility None
Parking Type Off Site, Driveway, Attached Carport
Total Parking Spaces 2
Garage N
Building
Story 2
Foundation Concrete Perimeter
Sewer Public Sewer
Water Public
Architectural Style Split Foyer
Level or Stories 2
Additional Building Above Grade, Below Grade
New Construction N
Schools
School District Baltimore County Public Schools
Others
Senior Community No
Tax ID 04020223002310
Ownership Fee Simple
SqFt Source Assessor
Acceptable Financing Conventional, Cash, FHA
Horse Property N
Listing Terms Conventional, Cash, FHA
Financing Conventional,Cash,FHA
Special Listing Condition Standard
Read Less Info
Want to know what your home might be worth? Contact us for a FREE valuation!

Our team is ready to help you sell your home for the highest possible price ASAP

Bought with Victoria (202) 394-7929 Scavo • Samson Properties

"My job is to find and attract mastery-based agents to the office, protect the culture, and make sure everyone is happy! "







