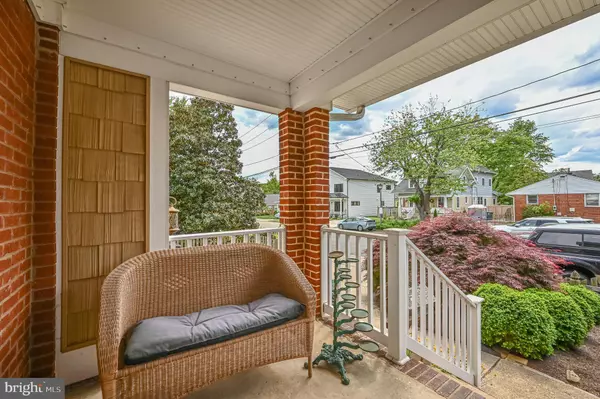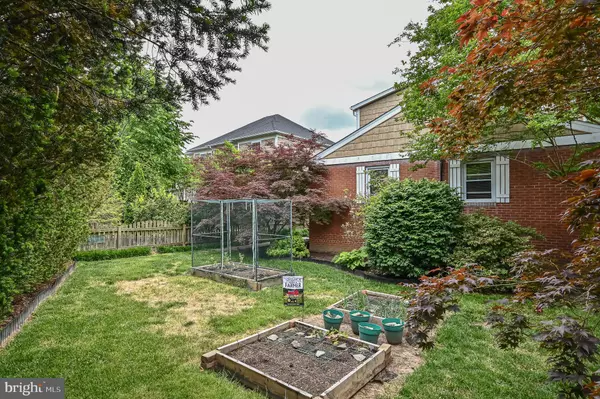$1,175,000
$1,175,000
For more information regarding the value of a property, please contact us for a free consultation.
5 Beds
3 Baths
3,604 SqFt
SOLD DATE : 12/13/2021
Key Details
Sold Price $1,175,000
Property Type Single Family Home
Sub Type Detached
Listing Status Sold
Purchase Type For Sale
Square Footage 3,604 sqft
Price per Sqft $326
Subdivision East Falls Church
MLS Listing ID VAAR181648
Sold Date 12/13/21
Style Traditional,Raised Ranch/Rambler
Bedrooms 5
Full Baths 3
HOA Y/N N
Abv Grd Liv Area 2,575
Originating Board BRIGHT
Year Built 1955
Annual Tax Amount $10,387
Tax Year 2021
Lot Size 8,075 Sqft
Acres 0.19
Property Description
$25,0000 Price Reduction! LOCATION! LOCATION! LOCATION! Freshly painted from top to bottom and ready for you to move in! Would it be desirable to have a 5 minute walk from the front door of your house to the METRO platform at East Falls Church METRO station? Done. Need to commute or visit a business via car or bus? I-66 (East or West) access is mere blocks away. Like to exercise? The W&OD bike path (East or West) access can be seen out your back windows. Several grocery stores are a few minutes away. Do you have little kids? There is a new recently modernized kiddies park 2 blocks away (inside Benjamin Banneker Park).
The physical property itself has mature landscaping including crepe myrtle trees, Japanese maples, and a Little Gem Magnolia tree. Do you like to grow your own veggies? There are raised beds awaiting your seeds to grow. Theres a backyard shed to store your garden tools or whatever else you may need to store. Do you have little children or pets? Let your kids or pup run free theres a fence which surrounds the ENTIRE property or take your pup to the recently updated doggie park inside Benjamin Banneker Park.
The house proper has 5 bedrooms and 3 bathrooms situated on a corner lot adjacent to other equally priced houses and newer two million dollar houses. Two of the bedrooms were used as his and her office space with one on each level so that it is a pleasure to work from home! Stainless Steel Kitchen Aid and Bosch appliances are outfitted in the kitchen. An LG Washer and Dryer are situated in the laundry room. Recent improvements include a Germicidal UV Light System installed into the Heating Ventilation and Air Conditioning system (2020) and a new natural gas water heater (2021). The equivalent of a 2.5 car garage (28 feet wide and 23 feet deep) with 12 foot ceilings and raised storage along 3 walls enhances garage storage possibilities. The garage is totally insulated, including the doors. In addition, there is nothing like being able to shield your vehicle from the elements YEAR-ROUND. The partially finished lower level has great man/woman cave potential with a very efficient and effective gas fireplace and full bathroom on that level.
Location
State VA
County Arlington
Zoning R-6
Direction West
Rooms
Other Rooms Living Room, Primary Bedroom, Bedroom 2, Kitchen, Foyer, Breakfast Room, Bedroom 1, Bathroom 1
Basement Other, Drainage System, Partially Finished, Sump Pump
Main Level Bedrooms 2
Interior
Interior Features Breakfast Area, Ceiling Fan(s), Entry Level Bedroom, Floor Plan - Traditional, Upgraded Countertops, Walk-in Closet(s), Wood Floors, Tub Shower
Hot Water Natural Gas
Heating Heat Pump - Gas BackUp
Cooling Central A/C
Flooring Ceramic Tile, Hardwood
Fireplaces Number 1
Fireplaces Type Gas/Propane
Equipment Built-In Range, Dishwasher, Disposal, Dryer - Electric, Microwave, Refrigerator, Stainless Steel Appliances, Washer
Furnishings No
Fireplace Y
Window Features Double Hung
Appliance Built-In Range, Dishwasher, Disposal, Dryer - Electric, Microwave, Refrigerator, Stainless Steel Appliances, Washer
Heat Source Electric, Natural Gas
Laundry Basement
Exterior
Garage Garage - Front Entry, Garage Door Opener
Garage Spaces 2.0
Fence Picket
Utilities Available Cable TV, Phone Connected, Electric Available, Natural Gas Available, Water Available, Sewer Available
Waterfront N
Water Access N
Roof Type Asphalt
Street Surface Black Top
Accessibility None
Parking Type Attached Garage
Attached Garage 2
Total Parking Spaces 2
Garage Y
Building
Story 3
Sewer Public Sewer
Water Public
Architectural Style Traditional, Raised Ranch/Rambler
Level or Stories 3
Additional Building Above Grade, Below Grade
Structure Type Plaster Walls,Dry Wall
New Construction N
Schools
Elementary Schools Tuckahoe
Middle Schools Williamsburg
High Schools Yorktown
School District Arlington County Public Schools
Others
Pets Allowed Y
Senior Community No
Tax ID 11-021-001
Ownership Fee Simple
SqFt Source Assessor
Acceptable Financing Cash, Conventional, Exchange, VA
Listing Terms Cash, Conventional, Exchange, VA
Financing Cash,Conventional,Exchange,VA
Special Listing Condition Standard
Pets Description No Pet Restrictions
Read Less Info
Want to know what your home might be worth? Contact us for a FREE valuation!

Our team is ready to help you sell your home for the highest possible price ASAP

Bought with Peter Rotkis • KW Metro Center

"My job is to find and attract mastery-based agents to the office, protect the culture, and make sure everyone is happy! "







