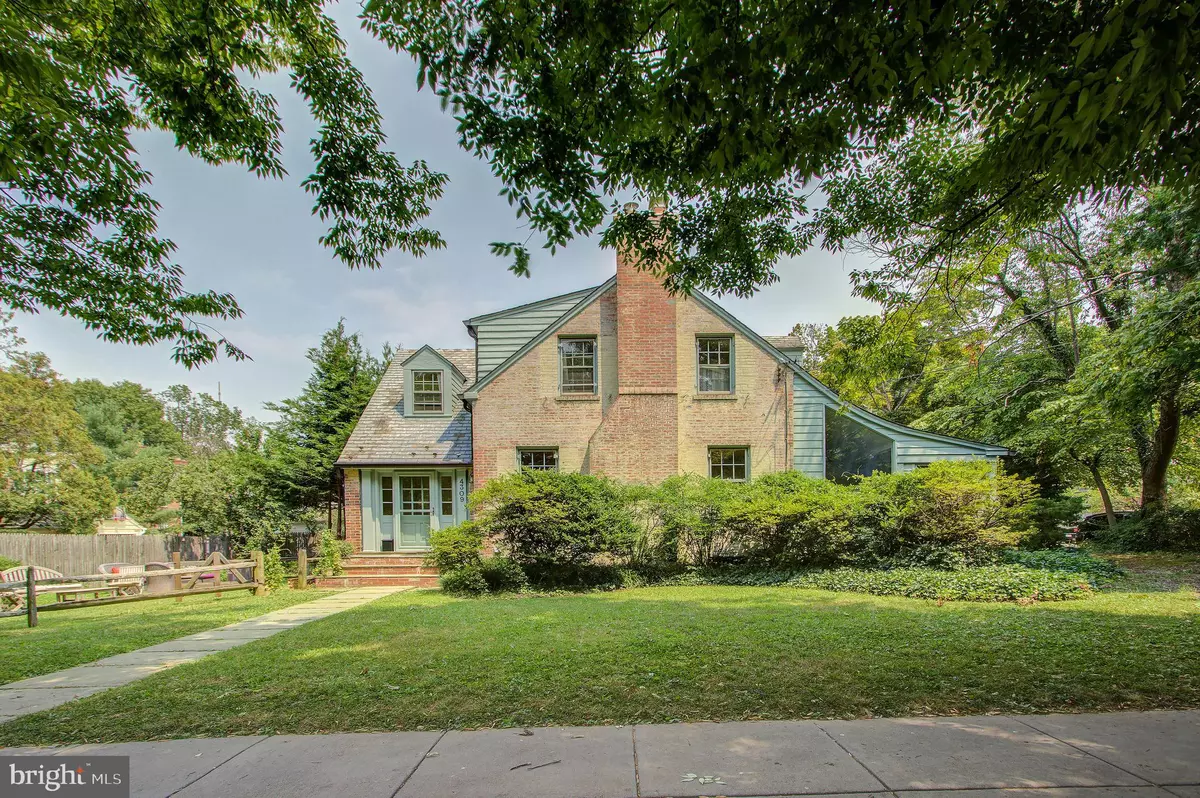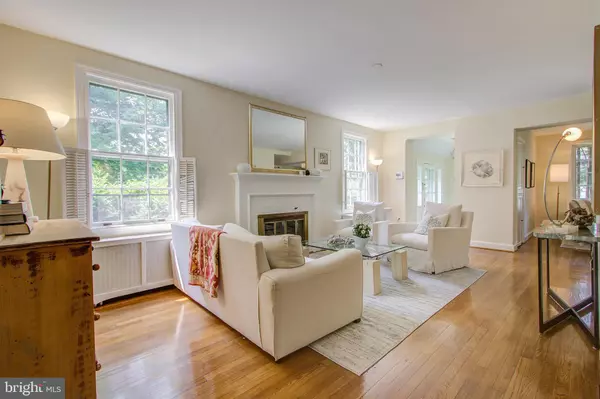$1,325,000
$1,325,000
For more information regarding the value of a property, please contact us for a free consultation.
3 Beds
3 Baths
2,066 SqFt
SOLD DATE : 09/13/2021
Key Details
Sold Price $1,325,000
Property Type Single Family Home
Sub Type Detached
Listing Status Sold
Purchase Type For Sale
Square Footage 2,066 sqft
Price per Sqft $641
Subdivision American University Park
MLS Listing ID DCDC2005780
Sold Date 09/13/21
Style Cape Cod
Bedrooms 3
Full Baths 3
HOA Y/N N
Abv Grd Liv Area 1,737
Originating Board BRIGHT
Year Built 1937
Annual Tax Amount $7,795
Tax Year 2020
Lot Size 4,558 Sqft
Acres 0.1
Property Description
Verdant views abound in this light and airy home located on a quiet block in the center of sought-after American University Park. The sun-filled corner property offers privacy, unimpeded light, and 3 beautifully finished levels, 3 bedrooms, and 3 full bathrooms. Its modern first floor layout with family room designed by Dickson Carroll provides a circular flow that is perfect for entertaining. The home's serene location belies its proximity to every urban amenity and its easy access to downtown Washington DC, 1-495 and local airports.
Just blocks to Tenley Metro (red line), bus lines on Wisconsin and Massachusetts Avenues, schools, library, Spring Valley shopping center, Wagshals Deli and Market, Millies, other popular restaurants, and Crate & Barrel. Down the street is Friendship "Turtle Park." a neighborhood treasure with tennis and basketball courts, playing fields, community center, and play area. Wilson Aquatic Center with indoor pool located next to Wilson High School and an outdoor pool is to be built at Hearst Elementary site. Comfortable and convenient living in a coveted location doesnt get any better than this!
Main level: Light-filled slate entrance foyer with two large coat closets. Sun-drenched, generously-sized living room with wood burning fireplace. Architect-designed family room with cathedral ceiling, overhead fan, oversized custom-shaped window, wall of built-ins, and exterior door to a covered porch. The open kitchen has stainless steel appliances, a peninsula breakfast bar for four, a dining table area, an exterior door, and three windows flooding it with light. Formal dining room is accessible from both the kitchen and living room and boasts an exterior Dutch door, charming bay window overlooking side yard, and a deep built-in cabinet. (This room is currently set up as a sitting room and would serve equally well as a study or home office.)
Upper Level: Bright primary bedroom with walk-in closet, three windows, en-suite full bath (#1 of 3) with shower. Second bedroom has two windows and double closet with built-in shelves. Third bedroom has a custom-made mahogany door. Hall linen closet and full bath (#2 of 3) with tub/shower.
Lower Level: A modern stairwell to this level reveals a bright entertainment area with two closets, a wall of built-ins, recently installed ceramic tile floor, full bath (#3 of 3) with long, custom-built vanity, tiled shower, and stained-glass, sliding window. Large utility room with cedar closet, work bench, and window. Separate washer/dryer area.
Additional Information: Hardwood floors throughout main and upper levels. Gas-fired radiator heating. Window-unit air conditioning. Recent upgrades include boiler, copper gutters and downspouts; hot water heater; chimney flue and cap; washer and dryer; and dishwasher.
Location
State DC
County Washington
Zoning R-1
Direction West
Rooms
Other Rooms Living Room, Dining Room, Bedroom 2, Bedroom 3, Kitchen, Family Room, Foyer, Bedroom 1, Recreation Room, Storage Room, Bathroom 1, Bathroom 2, Bathroom 3
Basement Fully Finished, Improved, Interior Access, Outside Entrance, Shelving, Workshop
Interior
Interior Features Breakfast Area, Built-Ins, Cedar Closet(s), Ceiling Fan(s), Kitchen - Eat-In, Kitchen - Island, Kitchen - Table Space, Primary Bath(s), Tub Shower, Wood Floors
Hot Water Natural Gas
Heating Radiator
Cooling Window Unit(s)
Flooring Hardwood
Fireplaces Number 1
Fireplaces Type Fireplace - Glass Doors, Mantel(s), Wood
Equipment Built-In Range, Dishwasher, Disposal, Dryer, Icemaker, Microwave, Oven/Range - Gas, Stainless Steel Appliances, Washer
Fireplace Y
Window Features Bay/Bow,Double Hung
Appliance Built-In Range, Dishwasher, Disposal, Dryer, Icemaker, Microwave, Oven/Range - Gas, Stainless Steel Appliances, Washer
Heat Source Natural Gas
Laundry Lower Floor
Exterior
Fence Partially, Privacy, Split Rail
Water Access N
Accessibility None
Garage N
Building
Lot Description Level, SideYard(s)
Story 3
Sewer Public Sewer
Water Public
Architectural Style Cape Cod
Level or Stories 3
Additional Building Above Grade, Below Grade
New Construction N
Schools
Elementary Schools Janney
Middle Schools Deal Junior High School
High Schools Jackson-Reed
School District District Of Columbia Public Schools
Others
Senior Community No
Tax ID 1592//0037
Ownership Fee Simple
SqFt Source Assessor
Special Listing Condition Standard
Read Less Info
Want to know what your home might be worth? Contact us for a FREE valuation!

Our team is ready to help you sell your home for the highest possible price ASAP

Bought with LISA B RESCH • Compass
"My job is to find and attract mastery-based agents to the office, protect the culture, and make sure everyone is happy! "







