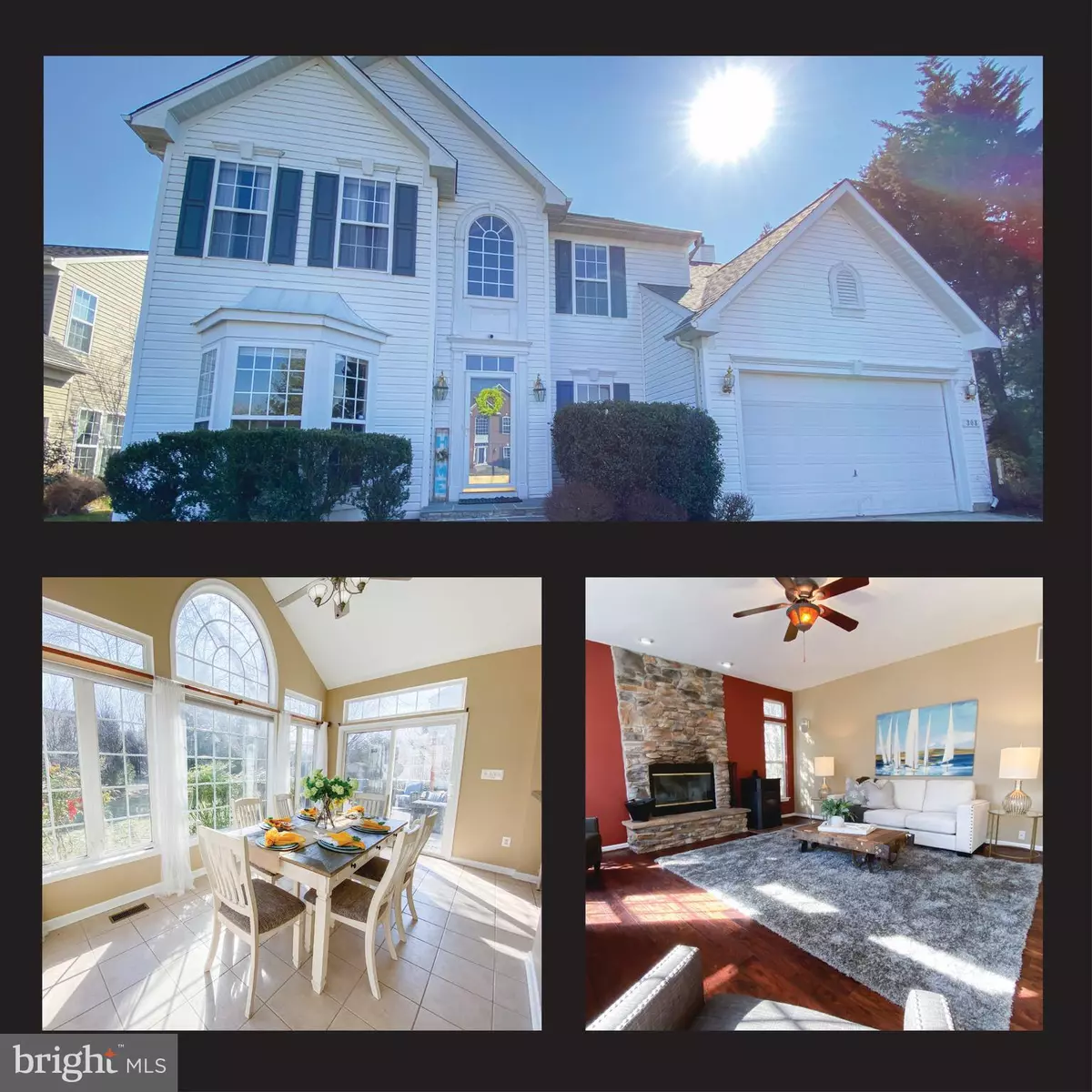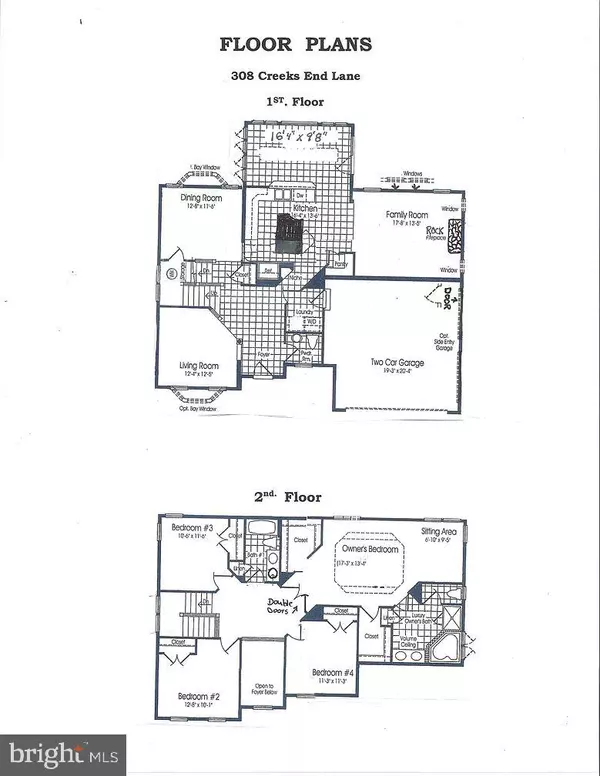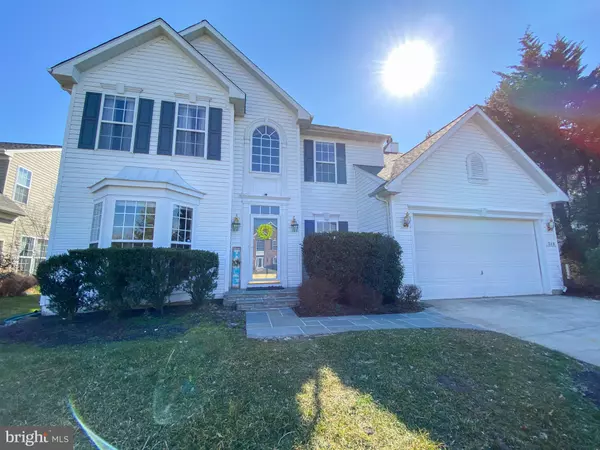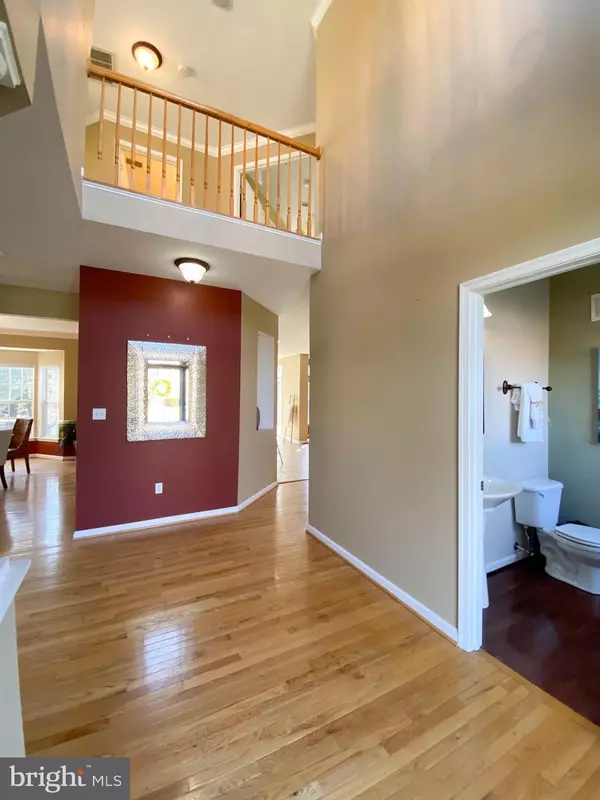$525,000
$519,000
1.2%For more information regarding the value of a property, please contact us for a free consultation.
4 Beds
3 Baths
2,764 SqFt
SOLD DATE : 04/09/2021
Key Details
Sold Price $525,000
Property Type Single Family Home
Sub Type Detached
Listing Status Sold
Purchase Type For Sale
Square Footage 2,764 sqft
Price per Sqft $189
Subdivision Cox Creek Landing
MLS Listing ID MDQA146838
Sold Date 04/09/21
Style Traditional,Colonial
Bedrooms 4
Full Baths 2
Half Baths 1
HOA Fees $84/qua
HOA Y/N Y
Abv Grd Liv Area 2,764
Originating Board BRIGHT
Year Built 2001
Annual Tax Amount $4,195
Tax Year 2021
Lot Size 9,341 Sqft
Acres 0.21
Property Description
Your search is over! This beautiful 4 bedroom colonial will check all your boxes and then some. Located in one of Kent Island's most desirable communities, you experience all the best of 'island living' with easy access to community boat ramps off Thompson Creek, boat storage yard and more. With over 2700 sq ft of living space, 4 bedrooms and a main level office it will be easy to balance work and home life. The open flow of the kitchen to the main living room and sunny breakfast room will serve as the 'hub of the house' and the gathering spot fot those who like to entertain. Sliders off the breakfast room provide easy access to the deck and hot tub - another great extertaining spot. Attached 2 car garage with inside access is a huge plus when unloading groceries. Have a boat or camper to store? No problem! This property comes with a deeded lot to the community storage lot! Only a handful of properties come with a deeded lot--a big bonus! Hurry! This is going to go FAST!
Location
State MD
County Queen Annes
Zoning SMPD
Rooms
Other Rooms Living Room, Dining Room, Primary Bedroom, Bedroom 2, Bedroom 3, Kitchen, Breakfast Room, Bedroom 1, Office, Primary Bathroom, Half Bath
Interior
Interior Features Breakfast Area, Butlers Pantry, Carpet, Ceiling Fan(s), Chair Railings, Combination Kitchen/Living, Crown Moldings, Dining Area, Floor Plan - Open, Formal/Separate Dining Room, Kitchen - Island, Kitchen - Table Space, Pantry, Walk-in Closet(s), Wood Stove, Primary Bath(s)
Hot Water Electric
Heating Heat Pump(s)
Cooling Central A/C, Heat Pump(s)
Flooring Wood, Carpet, Ceramic Tile
Fireplaces Number 1
Fireplaces Type Wood
Equipment Built-In Microwave, Cooktop, Dishwasher, Disposal, Exhaust Fan, Refrigerator, Oven - Self Cleaning, Washer - Front Loading, Water Conditioner - Owned, Dryer
Fireplace Y
Appliance Built-In Microwave, Cooktop, Dishwasher, Disposal, Exhaust Fan, Refrigerator, Oven - Self Cleaning, Washer - Front Loading, Water Conditioner - Owned, Dryer
Heat Source Electric
Exterior
Exterior Feature Deck(s)
Garage Garage - Front Entry
Garage Spaces 4.0
Utilities Available Cable TV Available
Amenities Available Tot Lots/Playground, Boat Ramp, Extra Storage, Soccer Field
Waterfront N
Water Access N
Roof Type Shingle
Accessibility None
Porch Deck(s)
Parking Type Attached Garage, Driveway
Attached Garage 2
Total Parking Spaces 4
Garage Y
Building
Story 2
Foundation Crawl Space
Sewer Public Sewer
Water Public
Architectural Style Traditional, Colonial
Level or Stories 2
Additional Building Above Grade, Below Grade
Structure Type 9'+ Ceilings,Tray Ceilings,Cathedral Ceilings,Dry Wall
New Construction N
Schools
School District Queen Anne'S County Public Schools
Others
HOA Fee Include Trash,Snow Removal,Common Area Maintenance,Management,Pier/Dock Maintenance,Road Maintenance
Senior Community No
Tax ID 1804115716
Ownership Fee Simple
SqFt Source Assessor
Security Features Smoke Detector
Acceptable Financing Cash, Conventional, FHA, VA
Listing Terms Cash, Conventional, FHA, VA
Financing Cash,Conventional,FHA,VA
Special Listing Condition Standard
Read Less Info
Want to know what your home might be worth? Contact us for a FREE valuation!

Our team is ready to help you sell your home for the highest possible price ASAP

Bought with Michelle W Abplanalp • Rosendale Realty

"My job is to find and attract mastery-based agents to the office, protect the culture, and make sure everyone is happy! "







