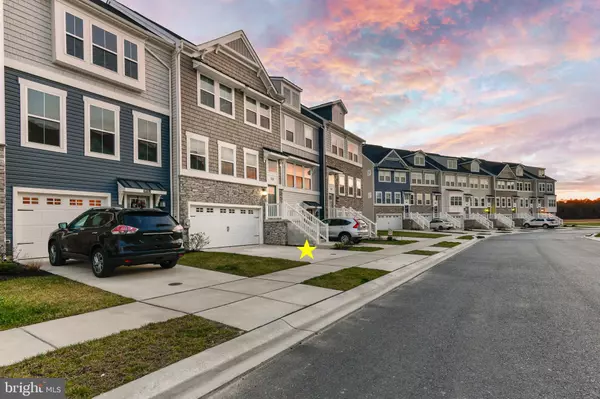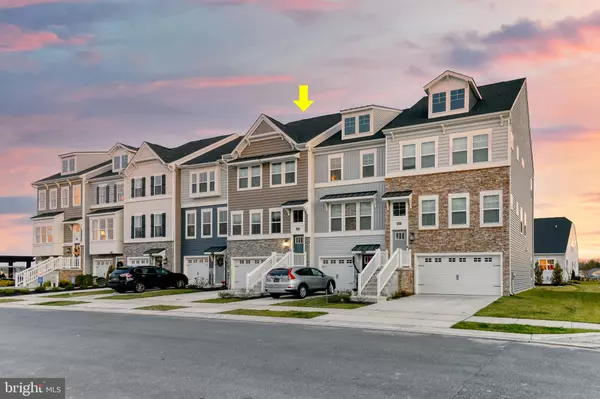$258,000
$258,000
For more information regarding the value of a property, please contact us for a free consultation.
3 Beds
3 Baths
2,371 SqFt
SOLD DATE : 03/12/2021
Key Details
Sold Price $258,000
Property Type Townhouse
Sub Type Interior Row/Townhouse
Listing Status Sold
Purchase Type For Sale
Square Footage 2,371 sqft
Price per Sqft $108
Subdivision Plantation Lakes
MLS Listing ID DESU175230
Sold Date 03/12/21
Style Traditional
Bedrooms 3
Full Baths 2
Half Baths 1
HOA Fees $127/mo
HOA Y/N Y
Abv Grd Liv Area 2,371
Originating Board BRIGHT
Year Built 2019
Annual Tax Amount $1,093
Tax Year 2020
Lot Dimensions 22.00 x 90.00
Property Description
Stunning! Why wait for new construction when you can own this gorgeous Ellicott Model immediately? This home is only one year old and ready for new owners! With over 2300 sq feet of living space, you will not be disappointed. Upon entering the home on the ground floor, step into the finished lower level, which could easily be a fourth bedroom. Dual staircases take you to the main living area complete with an open concept great room, huge island and additional dining area which opens to your outdoor living space. The 3 bedrooms located on the upper level are spacious and bright, have ample closet space, and you will enjoy the convenience of the laundry on this floor! Laminate flooring throughout the main level and carpet in your bedrooms, ceiling fans, granite counters, huge pantry, stainless appliances....nothing to do but move in! This home will not last!
Location
State DE
County Sussex
Area Dagsboro Hundred (31005)
Zoning TN
Rooms
Other Rooms Living Room, Kitchen, Family Room, Laundry
Basement Daylight, Full, Fully Finished, Garage Access
Interior
Interior Features Additional Stairway, Bar, Breakfast Area, Dining Area, Entry Level Bedroom, Floor Plan - Open, Kitchen - Eat-In, Kitchen - Island, Pantry, Recessed Lighting, Walk-in Closet(s), Ceiling Fan(s), Double/Dual Staircase, Kitchen - Gourmet, Upgraded Countertops, Wine Storage
Hot Water Natural Gas
Heating Heat Pump(s)
Cooling Heat Pump(s)
Flooring Carpet, Laminated
Equipment Built-In Microwave, Dishwasher, Dryer, Refrigerator, Washer, Oven/Range - Gas, Disposal
Fireplace N
Window Features Energy Efficient
Appliance Built-In Microwave, Dishwasher, Dryer, Refrigerator, Washer, Oven/Range - Gas, Disposal
Heat Source Natural Gas
Laundry Upper Floor
Exterior
Parking Features Garage - Front Entry, Garage Door Opener, Inside Access
Garage Spaces 2.0
Water Access N
Accessibility None
Attached Garage 2
Total Parking Spaces 2
Garage Y
Building
Story 3
Sewer Public Sewer
Water Public
Architectural Style Traditional
Level or Stories 3
Additional Building Above Grade, Below Grade
New Construction N
Schools
Elementary Schools East Millsboro
Middle Schools Indian River High School
High Schools Indian River
School District Indian River
Others
Senior Community No
Tax ID 133-16.00-1549.00
Ownership Fee Simple
SqFt Source Assessor
Acceptable Financing Cash, Conventional, FHA, VA
Listing Terms Cash, Conventional, FHA, VA
Financing Cash,Conventional,FHA,VA
Special Listing Condition Standard
Read Less Info
Want to know what your home might be worth? Contact us for a FREE valuation!

Our team is ready to help you sell your home for the highest possible price ASAP

Bought with Robin M. Reed • Coldwell Banker Resort Realty - Rehoboth
"My job is to find and attract mastery-based agents to the office, protect the culture, and make sure everyone is happy! "







