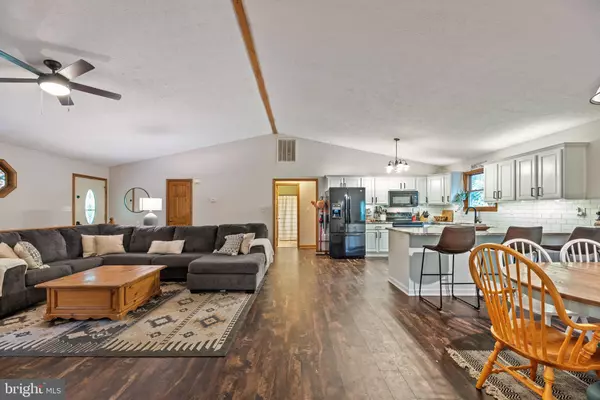$510,000
$499,999
2.0%For more information regarding the value of a property, please contact us for a free consultation.
3 Beds
3 Baths
1,536 SqFt
SOLD DATE : 10/24/2022
Key Details
Sold Price $510,000
Property Type Single Family Home
Sub Type Detached
Listing Status Sold
Purchase Type For Sale
Square Footage 1,536 sqft
Price per Sqft $332
Subdivision Lake Karylbrook
MLS Listing ID MDCA2008260
Sold Date 10/24/22
Style Ranch/Rambler
Bedrooms 3
Full Baths 3
HOA Fees $4/ann
HOA Y/N Y
Abv Grd Liv Area 1,536
Originating Board BRIGHT
Year Built 2002
Annual Tax Amount $3,868
Tax Year 2022
Lot Size 3.750 Acres
Acres 3.75
Property Description
Drive down your long, paved and private driveway to park by your sidewalk or drive into your 2 car garage. A beautiful front porch which leads you into this 31' x 22' Great Room with Cathedral Ceilings which include Living/Kitchen/Dining Room with Low Maintenance Laminate Flooring. Updated Kitchen with subway tile backsplash, quartz countertops and updated cabinets. The dining room has a sliding glass door to access your screened in porch. To your right is your Primary Bedroom/Updated Primary Bath with Walk In Closet, Laminate Flooring and Outdoor Access to a very private fenced in backyard residing on 3.75 acres. On the other side of your Great Room is 2 more bedrooms with a full bathroom in between. The back bedroom has a sliding glass door providing access to your Deck and backyard that is surrounded with trees. Continue downstairs to a fully finished basement featuring a 30x20 recreation room including a gas fireplace, carpeted flooring, full bathroom and access to your 2 car garage, laundry room, storage rooms. Sliding glass doors off of the recreation room leads to your private backyard. Neighborhood offers Lake with Pier. Minutes from North and Chesapeake Beach amenities such as Shopping, Restaurants, Walking Trails, Boardwalks, WaterPark, Fishing, Boating, Kayaking and Canoeing, Saturday Farmers Market and so much more...
Location
State MD
County Calvert
Zoning A
Rooms
Other Rooms Living Room, Dining Room, Primary Bedroom, Bedroom 2, Bedroom 3, Kitchen, Recreation Room, Bathroom 2, Bathroom 3, Primary Bathroom
Basement Fully Finished, Garage Access, Interior Access, Outside Entrance
Main Level Bedrooms 3
Interior
Interior Features Carpet, Ceiling Fan(s), Chair Railings, Combination Dining/Living, Combination Kitchen/Dining, Entry Level Bedroom, Family Room Off Kitchen, Floor Plan - Open, Primary Bath(s), Recessed Lighting, Soaking Tub, Upgraded Countertops, Tub Shower, Walk-in Closet(s)
Hot Water Electric
Heating Heat Pump(s)
Cooling Central A/C, Ceiling Fan(s)
Flooring Carpet, Laminate Plank
Fireplaces Number 1
Fireplaces Type Gas/Propane
Equipment Built-In Microwave, Dishwasher, Dryer - Electric, Exhaust Fan, Icemaker, Oven/Range - Electric, Refrigerator, Washer, Water Heater
Furnishings No
Fireplace Y
Window Features Screens
Appliance Built-In Microwave, Dishwasher, Dryer - Electric, Exhaust Fan, Icemaker, Oven/Range - Electric, Refrigerator, Washer, Water Heater
Heat Source Electric
Laundry Basement, Washer In Unit, Dryer In Unit
Exterior
Exterior Feature Deck(s), Porch(es), Patio(s), Screened
Garage Garage - Side Entry, Garage Door Opener, Basement Garage, Inside Access
Garage Spaces 8.0
Fence Split Rail, Rear
Utilities Available Cable TV, Electric Available, Propane, Sewer Available, Water Available
Amenities Available Lake
Waterfront N
Water Access N
View Trees/Woods
Street Surface Paved
Accessibility Doors - Swing In, Level Entry - Main
Porch Deck(s), Porch(es), Patio(s), Screened
Parking Type Attached Garage, Driveway
Attached Garage 2
Total Parking Spaces 8
Garage Y
Building
Lot Description Backs to Trees, Partly Wooded, Rear Yard, Secluded
Story 2
Foundation Concrete Perimeter
Sewer Private Septic Tank
Water Well
Architectural Style Ranch/Rambler
Level or Stories 2
Additional Building Above Grade, Below Grade
Structure Type Dry Wall,Cathedral Ceilings
New Construction N
Schools
School District Calvert County Public Schools
Others
Senior Community No
Tax ID 0503110613
Ownership Fee Simple
SqFt Source Assessor
Security Features Motion Detectors,Security System,Smoke Detector
Acceptable Financing Cash, Conventional, FHA, VA
Horse Property N
Listing Terms Cash, Conventional, FHA, VA
Financing Cash,Conventional,FHA,VA
Special Listing Condition Standard
Read Less Info
Want to know what your home might be worth? Contact us for a FREE valuation!

Our team is ready to help you sell your home for the highest possible price ASAP

Bought with Lynn Hatton • Home Towne Real Estate

"My job is to find and attract mastery-based agents to the office, protect the culture, and make sure everyone is happy! "







