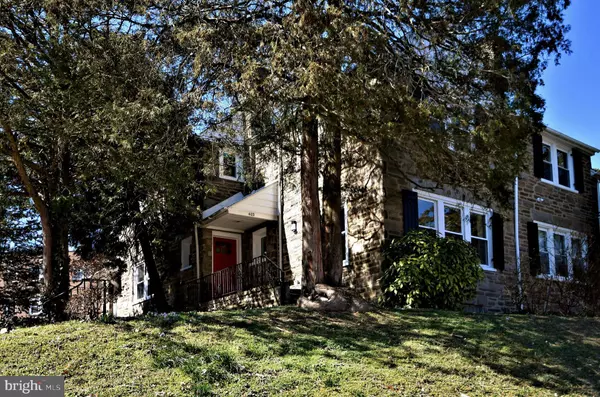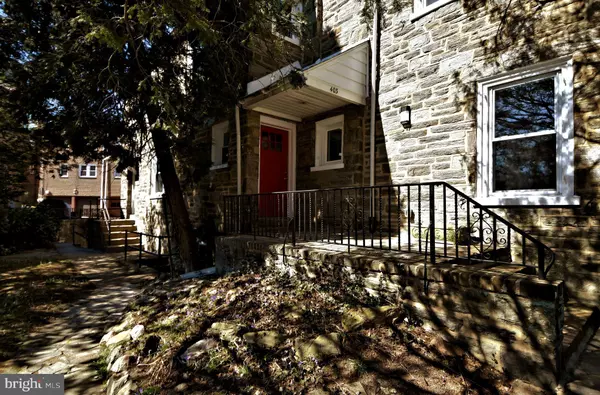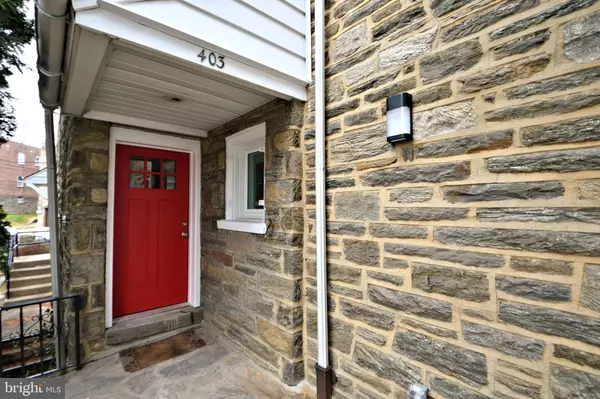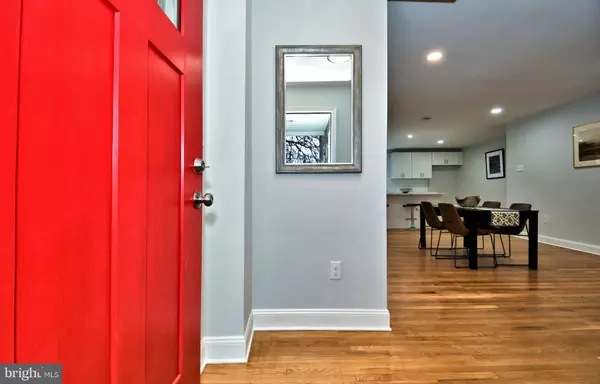$477,500
$477,500
For more information regarding the value of a property, please contact us for a free consultation.
3 Beds
4 Baths
2,200 SqFt
SOLD DATE : 04/30/2021
Key Details
Sold Price $477,500
Property Type Single Family Home
Sub Type Twin/Semi-Detached
Listing Status Sold
Purchase Type For Sale
Square Footage 2,200 sqft
Price per Sqft $217
Subdivision Mt Airy (East)
MLS Listing ID PAPH995268
Sold Date 04/30/21
Style Straight Thru
Bedrooms 3
Full Baths 2
Half Baths 2
HOA Y/N N
Abv Grd Liv Area 2,050
Originating Board BRIGHT
Year Built 1955
Annual Tax Amount $4,295
Tax Year 2021
Lot Size 4,283 Sqft
Acres 0.1
Lot Dimensions 13.08 x 62.31
Property Description
Beautiful East Mt. Airy Twin home. This spacious newly renovated stone home has plenty to offer. Starting with an open floor plan on the main level. A gorgeous kitchen with white shaker style cabinets, quartz countertops, kitchen island, and stainless steel appliance package that includes range, microwave, dishwasher, and refrigerator. Kitchen abuts an open dining room area with powder room. The cozy, sunken living room offers wainscoting and a stone fireplace. The second story offers a master bedroom suite with built-ins and master bathroom, 2 bedrooms, a cedar closet, and newly renovated main bathroom with stall shower. The lower level offers a finished space with fireplace, a powder room, and access to the attached 2-car oversized garage. This home offers beautiful hardwood flooring throughout, recessed lighting, radiant heat, and central air conditioning. Great location: close to shopping, restaurants, park, major travel routes, and public transportation. Schedule your appointment today!
Location
State PA
County Philadelphia
Area 19119 (19119)
Zoning RSA3
Rooms
Basement Full
Interior
Interior Features Built-Ins, Cedar Closet(s), Ceiling Fan(s), Dining Area, Floor Plan - Open, Kitchen - Eat-In, Kitchen - Island, Recessed Lighting, Stall Shower, Tub Shower, Upgraded Countertops, Wainscotting, Wood Floors
Hot Water Natural Gas
Heating Radiant, Radiator, Hot Water
Cooling Central A/C
Fireplaces Number 1
Fireplaces Type Stone
Equipment Built-In Microwave, Dishwasher, Energy Efficient Appliances, Stainless Steel Appliances, Refrigerator, Stove
Fireplace Y
Appliance Built-In Microwave, Dishwasher, Energy Efficient Appliances, Stainless Steel Appliances, Refrigerator, Stove
Heat Source Natural Gas
Exterior
Garage Basement Garage, Built In, Garage - Rear Entry, Inside Access
Garage Spaces 4.0
Waterfront N
Water Access N
Accessibility 2+ Access Exits
Parking Type Attached Garage, Driveway, On Street, Off Street
Attached Garage 2
Total Parking Spaces 4
Garage Y
Building
Story 2
Sewer Public Sewer
Water Public
Architectural Style Straight Thru
Level or Stories 2
Additional Building Above Grade, Below Grade
New Construction N
Schools
School District The School District Of Philadelphia
Others
Senior Community No
Tax ID 223156000
Ownership Fee Simple
SqFt Source Assessor
Acceptable Financing Cash, Conventional
Listing Terms Cash, Conventional
Financing Cash,Conventional
Special Listing Condition Standard
Read Less Info
Want to know what your home might be worth? Contact us for a FREE valuation!

Our team is ready to help you sell your home for the highest possible price ASAP

Bought with Carly Harris • Compass RE

"My job is to find and attract mastery-based agents to the office, protect the culture, and make sure everyone is happy! "







