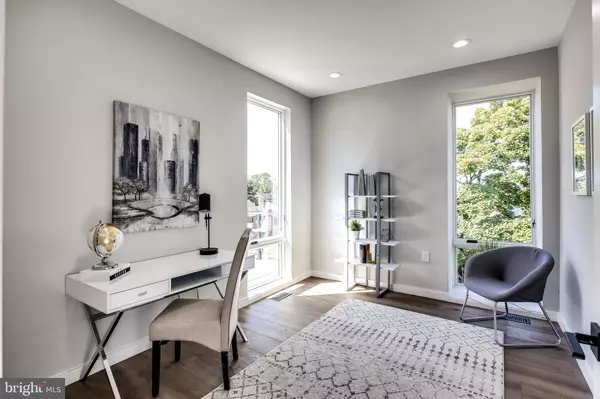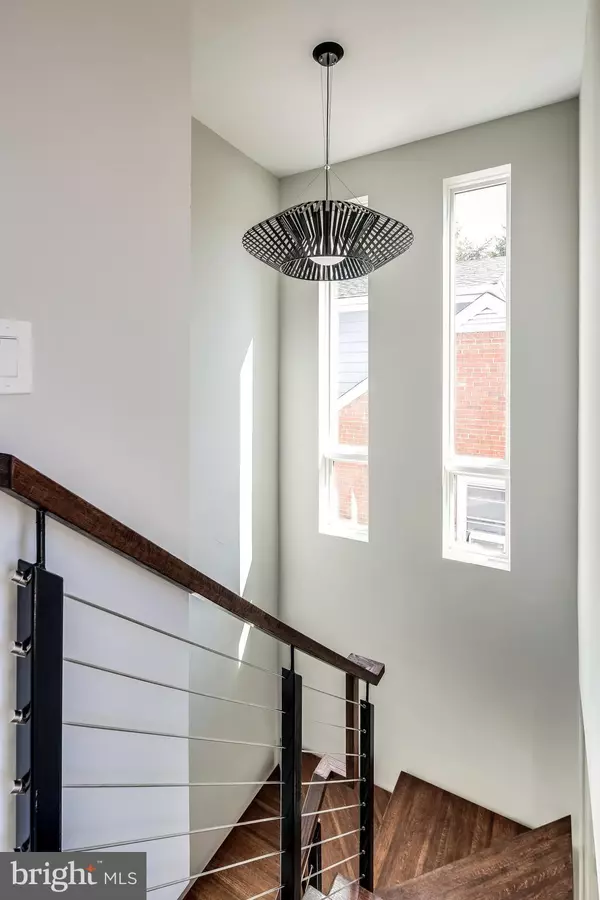$2,999,950
$2,999,950
For more information regarding the value of a property, please contact us for a free consultation.
6 Beds
6 Baths
4,185 SqFt
SOLD DATE : 11/22/2021
Key Details
Sold Price $2,999,950
Property Type Single Family Home
Sub Type Detached
Listing Status Sold
Purchase Type For Sale
Square Footage 4,185 sqft
Price per Sqft $716
Subdivision American University Park
MLS Listing ID DCDC2012242
Sold Date 11/22/21
Style Contemporary
Bedrooms 6
Full Baths 5
Half Baths 1
HOA Y/N N
Abv Grd Liv Area 2,986
Originating Board BRIGHT
Year Built 1950
Annual Tax Amount $6,099
Tax Year 2020
Lot Size 4,980 Sqft
Acres 0.11
Property Description
Presenting 4229 Albemarle Street NW with impeccable AU Park corner location. Walk to Red Line metro, Whole Foods, Target, Starbucks, schools (Janney and GDS), and the shops & eateries on Wisconsin Avenue. Stunning contemporary linear design over 4,185 finished square feet with 6 bedrooms, 5.5 baths and office. (Option to use separately-metered lower level 2bd/2ba apartment for rental income or multi-generational living). Finished garage parking plus storage space, and all new systems. High end finishes, thoughtful design, breathtaking vistas, a large yard, and smart features make this home the complete package. Watch the sunset over the city on the expansive top floor balcony. Entertain in the open kitchen seamlessly blending to the large deck and lush yard. Sip coffee on private balconies off the bedrooms. A one of a kind home fit for everyday enjoyment. Buy Smart. Live Well.
Location
State DC
County Washington
Zoning RESIDENTIAL
Rooms
Basement Connecting Stairway, Daylight, Full, Fully Finished, Garage Access, Outside Entrance
Interior
Hot Water Natural Gas
Heating Central, Zoned
Cooling Central A/C, Ceiling Fan(s), Programmable Thermostat, Zoned
Flooring Engineered Wood, Ceramic Tile
Fireplaces Number 1
Fireplaces Type Gas/Propane
Fireplace Y
Heat Source Natural Gas
Exterior
Parking Features Additional Storage Area, Basement Garage, Garage Door Opener, Oversized
Garage Spaces 1.0
Water Access N
View City
Accessibility None
Attached Garage 1
Total Parking Spaces 1
Garage Y
Building
Story 4
Foundation Permanent
Sewer Public Sewer
Water Public
Architectural Style Contemporary
Level or Stories 4
Additional Building Above Grade, Below Grade
New Construction N
Schools
Elementary Schools Janney
Middle Schools Deal
High Schools Jackson-Reed
School District District Of Columbia Public Schools
Others
Senior Community No
Tax ID 1677//0003
Ownership Fee Simple
SqFt Source Assessor
Special Listing Condition Standard
Read Less Info
Want to know what your home might be worth? Contact us for a FREE valuation!

Our team is ready to help you sell your home for the highest possible price ASAP

Bought with Stacey D Styslinger • Compass
"My job is to find and attract mastery-based agents to the office, protect the culture, and make sure everyone is happy! "







