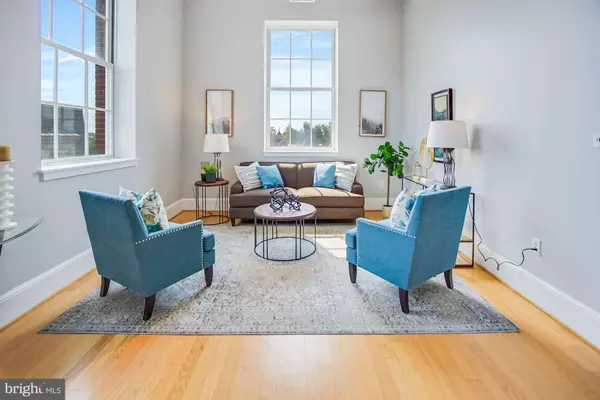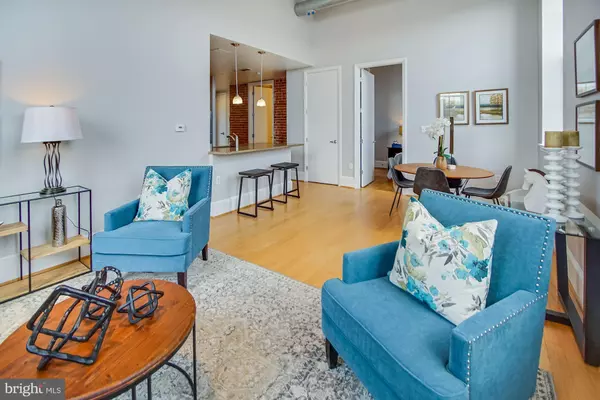$600,000
$600,000
For more information regarding the value of a property, please contact us for a free consultation.
2 Beds
2 Baths
964 SqFt
SOLD DATE : 10/07/2022
Key Details
Sold Price $600,000
Property Type Condo
Sub Type Condo/Co-op
Listing Status Sold
Purchase Type For Sale
Square Footage 964 sqft
Price per Sqft $622
Subdivision Bloomingdale
MLS Listing ID DCDC2066686
Sold Date 10/07/22
Style Unit/Flat
Bedrooms 2
Full Baths 2
Condo Fees $611/mo
HOA Y/N N
Abv Grd Liv Area 964
Originating Board BRIGHT
Year Built 1904
Annual Tax Amount $4,988
Tax Year 2021
Property Description
Beautiful, bright two bedroom, two bath Bloomingdale condo in the sought after Parker Flats at Gage School which was originally built as a school in 1903. This home offers soaring ceilings over 13 feet high with massive windows on two exposures to bring in lots of natural light and original exposed brick walls. You enter the home into an entry foyer that offers a large coat closet, in-unit washer and dryer and utility closet. The primary bedroom suite is at one end of the home and features a large walk-in custom closet and en-suite windowed bathroom. The second bedroom is at the opposite end of the home which is perfect for a roommate, home office or guest suite. The open concept living and dining room features hardwood floors, those tall ceilings and exposures on two sides. From the living room you have a view of the dome of the US Capitol building! The kitchen offers a large peninsula, granite countertops, stainless steel appliances including a refrigerator with ice maker and built-in microwave. A second full bathroom with shower features tiled floors. This home also comes with a garage parking space (#28) and a separate storage unit (#S-19). This pet-friendly community offers a nice size gym, lush courtyard with grills and is fully fenced in. Enjoy the best of Bloomingdale and the surrounding neighborhoods from your new home. $500 credit for using KVS Title. Welcome Home!
Location
State DC
County Washington
Zoning LOOK UP
Rooms
Other Rooms Living Room, Dining Room, Primary Bedroom, Bedroom 2, Kitchen, Bathroom 2, Primary Bathroom
Main Level Bedrooms 2
Interior
Interior Features Combination Dining/Living, Floor Plan - Open, Kitchen - Gourmet, Primary Bath(s), Recessed Lighting, Stall Shower, Tub Shower, Upgraded Countertops, Walk-in Closet(s), Wood Floors
Hot Water Electric
Heating Heat Pump(s)
Cooling Central A/C
Equipment Built-In Microwave, Dishwasher, Disposal, Icemaker, Stainless Steel Appliances, Stove, Washer, Dryer, Exhaust Fan, Refrigerator
Furnishings No
Fireplace N
Appliance Built-In Microwave, Dishwasher, Disposal, Icemaker, Stainless Steel Appliances, Stove, Washer, Dryer, Exhaust Fan, Refrigerator
Heat Source Electric
Laundry Dryer In Unit, Washer In Unit, Main Floor
Exterior
Parking Features Underground, Additional Storage Area
Garage Spaces 1.0
Parking On Site 1
Amenities Available Fitness Center, Common Grounds, Exercise Room, Extra Storage, Reserved/Assigned Parking
Water Access N
Accessibility None
Total Parking Spaces 1
Garage Y
Building
Story 3
Unit Features Garden 1 - 4 Floors
Sewer Public Sewer
Water Public
Architectural Style Unit/Flat
Level or Stories 3
Additional Building Above Grade
New Construction N
Schools
School District District Of Columbia Public Schools
Others
Pets Allowed Y
HOA Fee Include Lawn Maintenance,Management,Parking Fee,Reserve Funds,Security Gate,Sewer,Snow Removal,Trash,Water,Common Area Maintenance,Ext Bldg Maint,Health Club
Senior Community No
Tax ID 3115//2087
Ownership Condominium
Special Listing Condition Standard
Pets Allowed Cats OK, Dogs OK
Read Less Info
Want to know what your home might be worth? Contact us for a FREE valuation!

Our team is ready to help you sell your home for the highest possible price ASAP

Bought with Ryan Davila • Compass
"My job is to find and attract mastery-based agents to the office, protect the culture, and make sure everyone is happy! "







