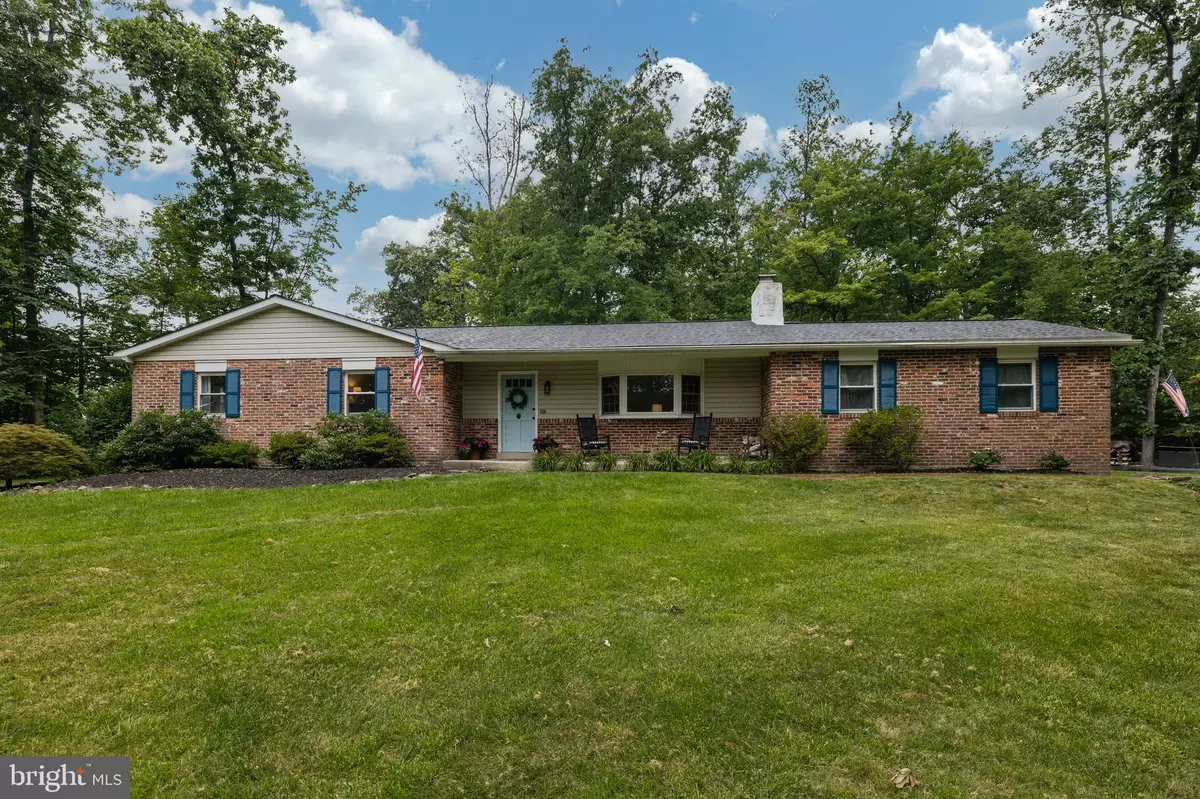$425,000
$399,900
6.3%For more information regarding the value of a property, please contact us for a free consultation.
3 Beds
2 Baths
1,922 SqFt
SOLD DATE : 10/22/2021
Key Details
Sold Price $425,000
Property Type Single Family Home
Sub Type Detached
Listing Status Sold
Purchase Type For Sale
Square Footage 1,922 sqft
Price per Sqft $221
Subdivision None Available
MLS Listing ID PAMC2006224
Sold Date 10/22/21
Style Ranch/Rambler
Bedrooms 3
Full Baths 2
HOA Y/N N
Abv Grd Liv Area 1,922
Originating Board BRIGHT
Year Built 1970
Annual Tax Amount $5,586
Tax Year 2021
Lot Size 0.964 Acres
Acres 0.96
Lot Dimensions 275.00 x 0.00
Property Description
Welcome home to 2035 Oak Lane, a 3 bed 2 bath ranch located in Souderton Area School District! Walk up the brick walkway to a covered front porch, great for sipping a morning cup of coffee before beginning your day. Through the front door you will find an expansive living room with gleaming hardwood floors, recessed lighting, and a wood burning fireplace. Continue through to the dining room and the expansive kitchen. Renovated in 2016, the kitchen features granite countertops, custom milled open shelving and range hood, barn doors, and farmhouse sink. The laundry room features front loading washer and dryer as well as ample pantry space, making this home truly one floor living. The sunroom features an energy efficient pellet stove to keep the house warm, and offset your energy bills in the cold winter months. Tile floors and shiplap walls complete this room. Down the hall you will find two bedrooms and a hall bath. The primary bedroom features two closets, hardwood flooring, and an en suite bathroom. The basement is partially finished, with room for a play area, office space, or man cave. The partially wooded corner lot offers privacy in a convenient location. New roof and skylights were installed 2019, new Roth oil tank 2020, new well pump and tank 2021, and the list of improvements goes on from there! Book your showing today. Owner is licensed PA real estate agent.
Location
State PA
County Montgomery
Area Upper Salford Twp (10662)
Zoning R1
Rooms
Other Rooms Living Room, Dining Room, Primary Bedroom, Bedroom 2, Kitchen, Family Room, Bedroom 1, Sun/Florida Room
Basement Full
Main Level Bedrooms 3
Interior
Interior Features Primary Bath(s), Skylight(s), Ceiling Fan(s), Stall Shower, Kitchen - Eat-In
Hot Water Electric
Heating Forced Air
Cooling Central A/C
Flooring Wood
Fireplaces Number 1
Equipment Dishwasher
Fireplace Y
Window Features Replacement
Appliance Dishwasher
Heat Source Oil
Laundry Basement
Exterior
Exterior Feature Porch(es)
Garage Garage - Side Entry, Garage Door Opener, Inside Access, Built In
Garage Spaces 2.0
Waterfront N
Water Access N
Roof Type Shingle
Accessibility Level Entry - Main
Porch Porch(es)
Attached Garage 2
Total Parking Spaces 2
Garage Y
Building
Lot Description Open, Trees/Wooded
Story 1
Sewer On Site Septic
Water Well
Architectural Style Ranch/Rambler
Level or Stories 1
Additional Building Above Grade
New Construction N
Schools
Elementary Schools Salford Hills
High Schools Souderton Area Senior
School District Souderton Area
Others
Senior Community No
Tax ID 62-00-00860-005
Ownership Fee Simple
SqFt Source Assessor
Acceptable Financing Conventional, VA, FHA 203(b), USDA
Listing Terms Conventional, VA, FHA 203(b), USDA
Financing Conventional,VA,FHA 203(b),USDA
Special Listing Condition Standard
Read Less Info
Want to know what your home might be worth? Contact us for a FREE valuation!

Our team is ready to help you sell your home for the highest possible price ASAP

Bought with Breffny Rouse • RE/MAX Reliance

"My job is to find and attract mastery-based agents to the office, protect the culture, and make sure everyone is happy! "







