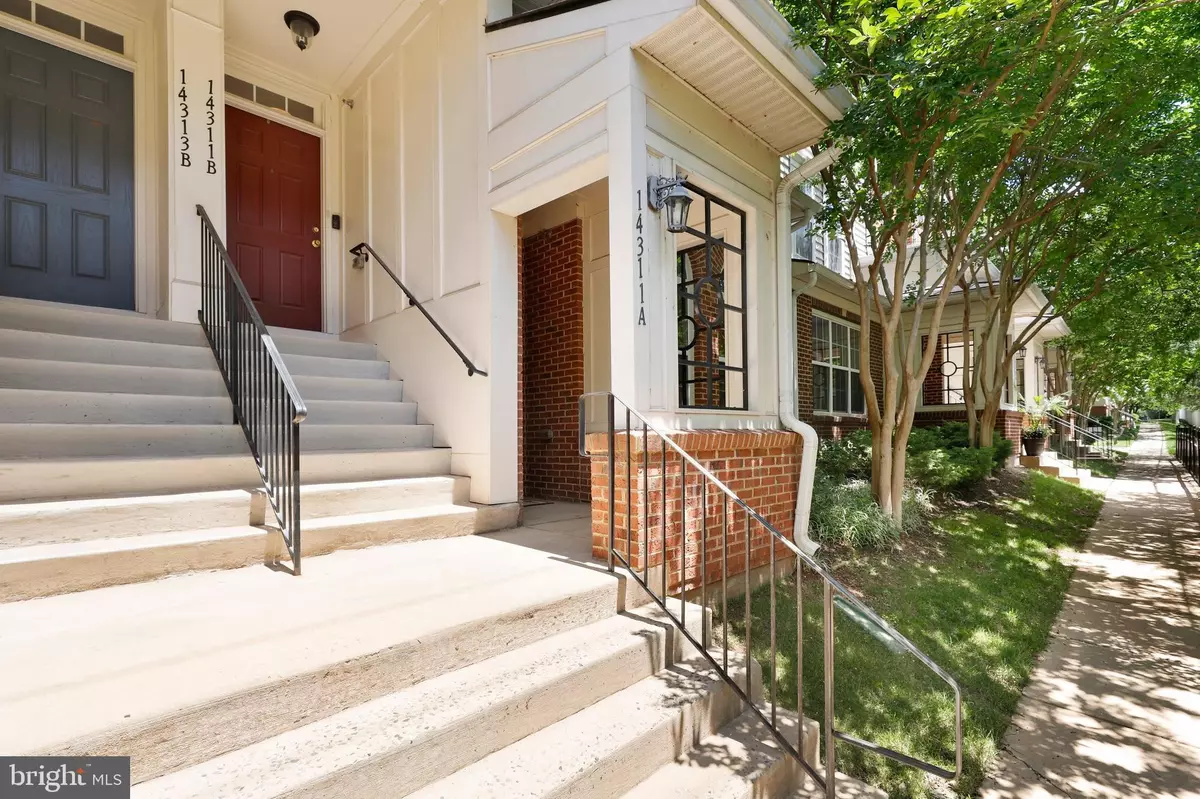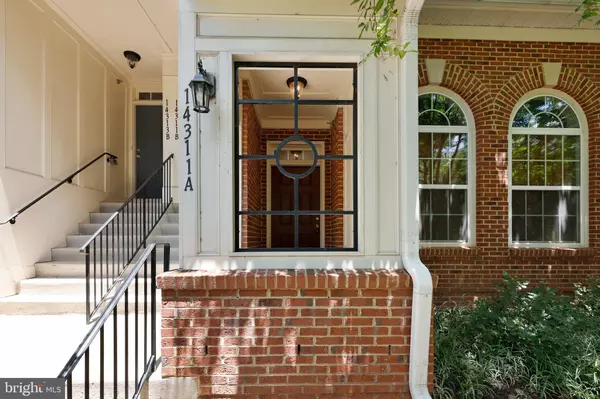$370,000
$365,000
1.4%For more information regarding the value of a property, please contact us for a free consultation.
2 Beds
3 Baths
1,232 SqFt
SOLD DATE : 07/21/2021
Key Details
Sold Price $370,000
Property Type Condo
Sub Type Condo/Co-op
Listing Status Sold
Purchase Type For Sale
Square Footage 1,232 sqft
Price per Sqft $300
Subdivision Centreville Crossing
MLS Listing ID VAFX2002514
Sold Date 07/21/21
Style Contemporary
Bedrooms 2
Full Baths 2
Half Baths 1
Condo Fees $284/mo
HOA Y/N N
Abv Grd Liv Area 1,232
Originating Board BRIGHT
Year Built 2010
Annual Tax Amount $3,499
Tax Year 2020
Property Description
Youll love making new memories in this spacious condo! Think about waking up, having breakfast, and admiring all of the wonderful natural light the windows let in. A cozy fireplace will have you entertaining for movie nights, with a short walk to the kitchen for snacks. It offers modern living at its best. This 2 level condo offers an abundance of light from all the windows throughout. Open floor plan concept,
and many updates throughout including hardwood floors on the main level, open kitchen that is a part of the living area. Living area with a fireplace. The large owner's suite has a Walk-in Closet and a full bathroom. A washer and dryer have their own space on the bedroom level. The second bedroom can double as a home office/studio or guest room. HVAC replaced in June 2021. A commuter's dream near Route 28, Route 29, and the Toll Road. Dulles Airport 10 minutes away. Lots of shopping, dining and entertainment options abound! Located across the street from Centreville Library, and PX is behind the community along with a 24 Hour Fitness. 1 car garage, walk right into the kitchen area from the garage and an additional 1 car can be parked in the driveway.
Location
State VA
County Fairfax
Zoning 220
Interior
Interior Features Ceiling Fan(s), Window Treatments
Hot Water Natural Gas
Heating Forced Air
Cooling Central A/C, Heat Pump(s)
Flooring Hardwood, Carpet
Fireplaces Number 1
Fireplaces Type Gas/Propane
Equipment Built-In Microwave, Dryer, Washer, Dishwasher, Disposal, Freezer, Icemaker, Refrigerator, Stove
Fireplace Y
Appliance Built-In Microwave, Dryer, Washer, Dishwasher, Disposal, Freezer, Icemaker, Refrigerator, Stove
Heat Source Natural Gas
Laundry Has Laundry, Dryer In Unit, Washer In Unit
Exterior
Parking Features Garage Door Opener, Garage - Rear Entry
Garage Spaces 2.0
Amenities Available None
Water Access N
Accessibility None
Attached Garage 1
Total Parking Spaces 2
Garage Y
Building
Story 2
Sewer Public Sewer
Water Public
Architectural Style Contemporary
Level or Stories 2
Additional Building Above Grade, Below Grade
New Construction N
Schools
Elementary Schools Centre Ridge
Middle Schools Liberty
High Schools Centreville
School District Fairfax County Public Schools
Others
HOA Fee Include All Ground Fee,Common Area Maintenance,Ext Bldg Maint,Management,Snow Removal,Trash
Senior Community No
Tax ID 0543 33 0103
Ownership Condominium
Acceptable Financing Cash, Conventional, VA
Listing Terms Cash, Conventional, VA
Financing Cash,Conventional,VA
Special Listing Condition Standard
Read Less Info
Want to know what your home might be worth? Contact us for a FREE valuation!

Our team is ready to help you sell your home for the highest possible price ASAP

Bought with Kendell A Walker • Redfin Corporation
"My job is to find and attract mastery-based agents to the office, protect the culture, and make sure everyone is happy! "







