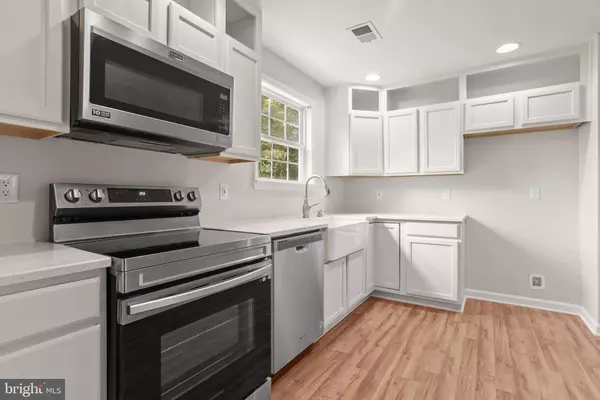$440,000
$440,000
For more information regarding the value of a property, please contact us for a free consultation.
3 Beds
2 Baths
1,144 SqFt
SOLD DATE : 11/21/2022
Key Details
Sold Price $440,000
Property Type Single Family Home
Sub Type Detached
Listing Status Sold
Purchase Type For Sale
Square Footage 1,144 sqft
Price per Sqft $384
Subdivision Regulars
MLS Listing ID MDAA2046662
Sold Date 11/21/22
Style Ranch/Rambler
Bedrooms 3
Full Baths 2
HOA Y/N N
Abv Grd Liv Area 1,144
Originating Board BRIGHT
Year Built 2000
Annual Tax Amount $3,763
Tax Year 2022
Lot Size 1.890 Acres
Acres 1.89
Property Description
Welcome to this beautiful ranch style home situated on an impressive 1.89 acre lot! Set back on scenic tree-lined roads yet within minutes to your everyday needs, comfort meets convenience in this 3 bedroom and 2 full bath home. The inviting exterior with lovely landscaping and paver walkway sets the tone for what awaits inside including a desirable open concept floor plan, stylish wide plank flooring, sun-filled windows, and recessed lighting. Prepare your favorite recipes in the kitchen boasting white cabinetry, stainless steel appliances, sparkling quartz counters, farmhouse apron sink, and combined dining room. Retreat to the spacious primary bedroom highlighting a walk in closet and contemporary barn door to the en-suite bath. Two additional generously sized bedrooms, a full bath, and laundry room conclude the interior of this lovely home. Easy access to US-301, MD-214, Washington DC, Joint Base Andrews, and Annapolis. Property Updates: Quartz counters, appliances, new kitchen cabinets, apron sink and faucet, laminate plank flooring throughout, tile floors in bathrooms and laundry room, water heater, interior paint, removing wall for open concept, replaced all doors, flood lights, ceiling fans and lights in bedrooms, and more! The sellers began the process of building their deck. They have the approved plans and permit to transfer to the new buyer. All that needs to be done is the framing and decking. They have all 14 footings poured and the ledger board on the house (which connects the deck to the house) completed.
Location
State MD
County Anne Arundel
Zoning RA
Rooms
Other Rooms Living Room, Primary Bedroom, Bedroom 2, Bedroom 3, Kitchen, Laundry
Main Level Bedrooms 3
Interior
Interior Features Attic, Combination Kitchen/Dining, Dining Area, Floor Plan - Open, Kitchen - Eat-In, Pantry, Primary Bath(s), Recessed Lighting, Sprinkler System, Upgraded Countertops, Walk-in Closet(s), Water Treat System
Hot Water Electric
Heating Heat Pump(s), Programmable Thermostat
Cooling Central A/C, Programmable Thermostat
Flooring Ceramic Tile, Laminate Plank
Equipment Built-In Microwave, Dishwasher, Oven - Self Cleaning, Oven - Single, Oven/Range - Electric, Water Heater, Cooktop, Stove
Fireplace N
Window Features Double Pane,Screens,Vinyl Clad
Appliance Built-In Microwave, Dishwasher, Oven - Self Cleaning, Oven - Single, Oven/Range - Electric, Water Heater, Cooktop, Stove
Heat Source Electric
Laundry Has Laundry, Main Floor
Exterior
Garage Spaces 6.0
Waterfront N
Water Access N
View Garden/Lawn, Trees/Woods
Roof Type Shingle
Accessibility Other
Parking Type Driveway
Total Parking Spaces 6
Garage N
Building
Lot Description Front Yard, Landscaping, Rear Yard, Trees/Wooded, SideYard(s)
Story 1
Foundation Slab
Sewer Septic Exists
Water Well
Architectural Style Ranch/Rambler
Level or Stories 1
Additional Building Above Grade, Below Grade
Structure Type Dry Wall
New Construction N
Schools
Elementary Schools Lothian
Middle Schools Southern
High Schools Southern
School District Anne Arundel County Public Schools
Others
Senior Community No
Tax ID 020100000952000
Ownership Fee Simple
SqFt Source Assessor
Security Features Main Entrance Lock,Smoke Detector,Sprinkler System - Indoor
Special Listing Condition Standard
Read Less Info
Want to know what your home might be worth? Contact us for a FREE valuation!

Our team is ready to help you sell your home for the highest possible price ASAP

Bought with HUNTER MESSINEO • Blackwell Real Estate, LLC

"My job is to find and attract mastery-based agents to the office, protect the culture, and make sure everyone is happy! "







