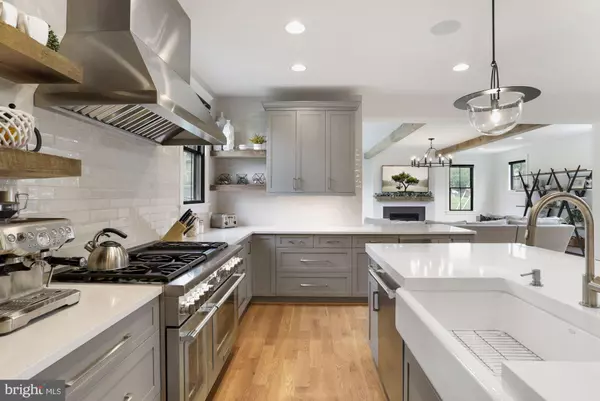$1,783,000
$1,799,000
0.9%For more information regarding the value of a property, please contact us for a free consultation.
5 Beds
6 Baths
4,480 SqFt
SOLD DATE : 07/22/2021
Key Details
Sold Price $1,783,000
Property Type Single Family Home
Sub Type Detached
Listing Status Sold
Purchase Type For Sale
Square Footage 4,480 sqft
Price per Sqft $397
Subdivision Berkshire Gardens
MLS Listing ID VAAR182556
Sold Date 07/22/21
Style Farmhouse/National Folk
Bedrooms 5
Full Baths 4
Half Baths 2
HOA Y/N N
Abv Grd Liv Area 3,240
Originating Board BRIGHT
Year Built 2020
Annual Tax Amount $7,427
Tax Year 2020
Lot Size 6,048 Sqft
Acres 0.14
Property Description
Good as new, Custom designed modern farmhouse by Zimmermann Homes, completed in 2020 in the desirable Williamsburg neighborhood of N Arlington. 4 level home features an amazing top floor entertainment area with a wet bar and a distinctive roof deck lounge! This space is beautifully detailed with a stained cedar pergola! Inside high end designer finishes can be found throughout as well as countless green features and modern technology devices! The main level gives open sight lines from the gourmet eat-in kitchen into the spacious family room with a shiplap surround gas fireplace, exposed beams, white oak floors, and access to the fenced in yard. Off the kitchen is a butlers pantry that leads into the formal dining room. Upper level features 4 bedrooms + a study, 3 bathrooms and the laundry room. The Owners Suite features a shiplap accent wall, 2 generous walk-in closets, and a luxurious ensuite bathroom with 2 vanities, a clawfoot tub and exquisite modern finishes. The walk-up lower level would be a fantastic space for an in-law suite or AirBnb Rental with a kitchenette, bedroom and ensuite full bathroom. Anderson 400 series windows, tankless water heater, radiant reflective roof barrier, 2 sumps. Nothing else built like this on the market! Fantastic location, walking distance to the East Falls Church Metro, and blocks from Tuckahoe Elementary School & Park and Bishop OConnell High School. Easy access to Rt. 29 & Rt. 66 for commuting in or out of DC. Dont miss this amazing opportunity!
Location
State VA
County Arlington
Zoning R-6
Rooms
Other Rooms Living Room, Dining Room, Primary Bedroom, Bedroom 2, Bedroom 3, Bedroom 4, Bedroom 5, Kitchen, Study, Exercise Room, Laundry, Loft, Mud Room, Recreation Room, Bathroom 2, Bathroom 3, Primary Bathroom, Full Bath
Basement Fully Finished, Interior Access, Outside Entrance, Walkout Stairs, Improved
Interior
Interior Features Dining Area, Exposed Beams, Floor Plan - Open, Family Room Off Kitchen, Formal/Separate Dining Room, Kitchen - Eat-In, Kitchen - Gourmet, Kitchen - Island, Kitchenette, Pantry, Primary Bath(s), Recessed Lighting, Soaking Tub, Stall Shower, Tub Shower, Upgraded Countertops, Walk-in Closet(s), Wood Floors, Carpet
Hot Water Natural Gas
Heating Forced Air
Cooling Central A/C
Flooring Hardwood, Ceramic Tile, Carpet
Fireplaces Number 1
Fireplaces Type Gas/Propane
Equipment Built-In Microwave, Built-In Range, Dishwasher, Disposal, Dryer, Icemaker, Humidifier, Microwave, Oven/Range - Gas, Range Hood, Refrigerator, Six Burner Stove, Stainless Steel Appliances, Washer, Water Heater - Tankless
Fireplace Y
Appliance Built-In Microwave, Built-In Range, Dishwasher, Disposal, Dryer, Icemaker, Humidifier, Microwave, Oven/Range - Gas, Range Hood, Refrigerator, Six Burner Stove, Stainless Steel Appliances, Washer, Water Heater - Tankless
Heat Source Natural Gas
Laundry Upper Floor
Exterior
Exterior Feature Balcony, Terrace, Patio(s)
Garage Garage - Front Entry, Inside Access
Garage Spaces 1.0
Fence Fully, Other
Utilities Available Cable TV Available, Electric Available, Natural Gas Available, Sewer Available, Water Available
Waterfront N
Water Access N
Accessibility 2+ Access Exits
Porch Balcony, Terrace, Patio(s)
Parking Type Attached Garage, Driveway
Attached Garage 1
Total Parking Spaces 1
Garage Y
Building
Lot Description Corner
Story 4
Sewer Public Sewer
Water Public
Architectural Style Farmhouse/National Folk
Level or Stories 4
Additional Building Above Grade, Below Grade
Structure Type 9'+ Ceilings
New Construction N
Schools
Elementary Schools Tuckahoe
Middle Schools Williamsburg
High Schools Yorktown
School District Arlington County Public Schools
Others
Senior Community No
Tax ID 01-033-015
Ownership Fee Simple
SqFt Source Assessor
Acceptable Financing Conventional, Cash, VA
Listing Terms Conventional, Cash, VA
Financing Conventional,Cash,VA
Special Listing Condition Standard
Read Less Info
Want to know what your home might be worth? Contact us for a FREE valuation!

Our team is ready to help you sell your home for the highest possible price ASAP

Bought with John R Stacey • Compass

"My job is to find and attract mastery-based agents to the office, protect the culture, and make sure everyone is happy! "







