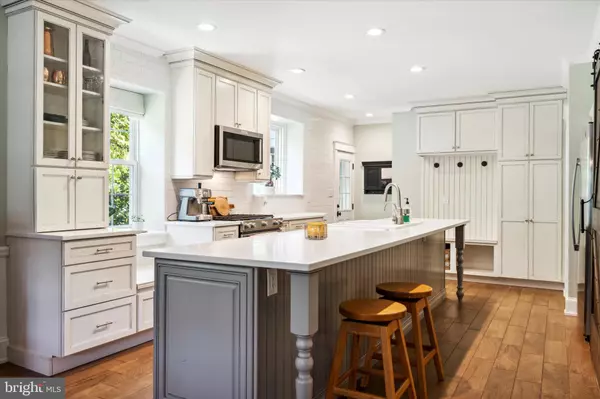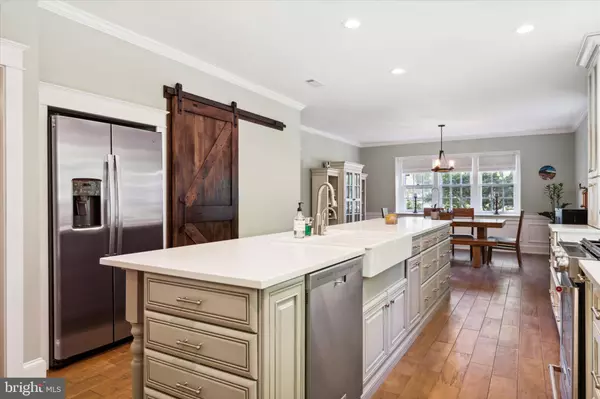$769,000
$739,900
3.9%For more information regarding the value of a property, please contact us for a free consultation.
4 Beds
4 Baths
3,289 SqFt
SOLD DATE : 11/21/2022
Key Details
Sold Price $769,000
Property Type Single Family Home
Sub Type Detached
Listing Status Sold
Purchase Type For Sale
Square Footage 3,289 sqft
Price per Sqft $233
Subdivision Jenkintown Manor
MLS Listing ID PAMC2054412
Sold Date 11/21/22
Style Colonial
Bedrooms 4
Full Baths 3
Half Baths 1
HOA Y/N N
Abv Grd Liv Area 3,289
Originating Board BRIGHT
Year Built 1940
Annual Tax Amount $11,414
Tax Year 2022
Lot Size 0.329 Acres
Acres 0.33
Lot Dimensions 150.00 x 0.00
Property Description
This Jenkintown Manor Home built in 1940 is a unique gem from an era when homes were built with sensitive care, intense pride & stellar workmanship! Updated while maintaining its original character and charm. Perfectly situated in the Manor, this stone Colonial home offers an abundance of modern amenities. Classic center hall with front to back foyer with handsome staircase, powder room and coat closet. Oversized Living Room that boasts high ceilings, large windows, built in bookcases, hardwood floors & fireplace. Adjacent Family Room featuring many windows, exposed stone wall and outside exit to yard and deck. This space is perfect for a casual tv room or home office. The open concept Kitchen is a real show stopper! Updated with stainless steel appliances, white cabinets, subway tile backsplash, quartz counter tops and oversized island with seating for at least 6 people. The back staircase adds convenience and pantry closet with barn door is a plus. The Kitchen is connected to the warm and inviting dining area that offers ideal open concept with perfect space for entertaining. The first floor has been opened up and modernized to create perfect flow for entertaining on any scale.
The impressive turned staircase with elegant windowed landing invites you to the second level. The second floor delivers 4 over-sized bedrooms, 3 full baths. The primary bedroom has a newer closet system and newer en-suite bath. Two large bedrooms are connected with newly updated Jack & Jill Bath. The 4th bedroom is a bright room with en-suite bath. The 2nd floor laundry is large with plenty of storage and is super convenient. The basement family/playroom with high ceilings, fireplace, bar area and outside exit. The basement also has a large area for storage and mechanicals. Newer roof and newer heater. Step outside onto the deck perfect for parties, grilling and relaxing. Off the deck is a large Fenced backyard along a beautiful tree-lined street. There is two car attached garage and off street parking as well. A hop skip and jump to Alverthorpe park, take advantage of the trails, playgrounds, tennis, Abington Art center and much more. Close to Jenkintown and Noble Train Station, downtown Jenkintown, easy access to 309 and PA Turnpike, easy access to Center City, close to major Universities & Hospitals, less than a mile from Whole Foods, Trader Joes, Starbucks. . Enjoy Abington Township park system, libraries and summer pools. Come explore this special Jenkintown Manor neighborhood that has a community yard sale, Trick or Treating fun and Holiday celebrations just to name a few!
Location
State PA
County Montgomery
Area Abington Twp (10630)
Zoning RESIDENTIAL
Rooms
Basement Outside Entrance, Unfinished
Interior
Interior Features Additional Stairway, Built-Ins, Combination Kitchen/Dining, Crown Moldings, Curved Staircase, Floor Plan - Open, Kitchen - Eat-In, Kitchen - Island, Pantry, Primary Bath(s), Recessed Lighting, Upgraded Countertops, Wood Floors
Hot Water Natural Gas
Heating Forced Air
Cooling Central A/C
Flooring Hardwood
Fireplaces Number 2
Fireplaces Type Stone
Fireplace Y
Heat Source Natural Gas
Laundry Upper Floor
Exterior
Exterior Feature Patio(s)
Garage Garage - Rear Entry
Garage Spaces 4.0
Waterfront N
Water Access N
View Garden/Lawn, Park/Greenbelt, Trees/Woods
Roof Type Asphalt
Accessibility None
Porch Patio(s)
Parking Type Attached Garage, Driveway, On Street, Off Street
Attached Garage 2
Total Parking Spaces 4
Garage Y
Building
Story 2
Foundation Stone
Sewer Public Sewer
Water Public
Architectural Style Colonial
Level or Stories 2
Additional Building Above Grade, Below Grade
New Construction N
Schools
Elementary Schools Mckinley
Middle Schools Abington Junior
High Schools Abington Senior
School District Abington
Others
Senior Community No
Tax ID 30-00-20652-009
Ownership Fee Simple
SqFt Source Assessor
Special Listing Condition Standard
Read Less Info
Want to know what your home might be worth? Contact us for a FREE valuation!

Our team is ready to help you sell your home for the highest possible price ASAP

Bought with Ryan C Garrity • Copper Hill Real Estate, LLC

"My job is to find and attract mastery-based agents to the office, protect the culture, and make sure everyone is happy! "







