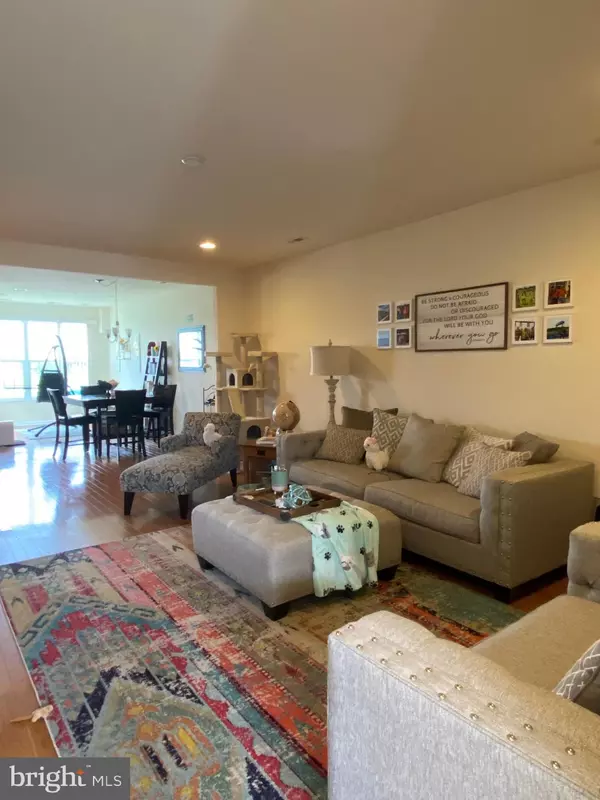$320,000
$320,000
For more information regarding the value of a property, please contact us for a free consultation.
3 Beds
3 Baths
1,800 SqFt
SOLD DATE : 11/16/2021
Key Details
Sold Price $320,000
Property Type Townhouse
Sub Type Interior Row/Townhouse
Listing Status Sold
Purchase Type For Sale
Square Footage 1,800 sqft
Price per Sqft $177
Subdivision Willow Grove Mill
MLS Listing ID DENC2007880
Sold Date 11/16/21
Style Straight Thru,Traditional,Contemporary
Bedrooms 3
Full Baths 2
Half Baths 1
HOA Y/N N
Abv Grd Liv Area 1,800
Originating Board BRIGHT
Year Built 2014
Annual Tax Amount $2,434
Tax Year 2021
Lot Size 2,614 Sqft
Acres 0.06
Lot Dimensions 0.00 x 0.00
Property Description
MULTIPLE OFFERS - All Offers in by Friday 10-1-21 @ 5pm. Decision 10-2-21 5pm. Whoa! Check it out! This beauty boasts hardwood floors, recessed lighting... kitchen island, sunroom, fenced in yard and so much more! The sun shines bright on this little side street with bonus parking close by. Pull your car in the spacious garage with generous storage. The front door with side-lites/transum window is nice too - leading to a spacious and welcoming foyer and closet with under stair storage. You will love the well maintained hard wood floors throughout the first floor - foyer to sunroom - that's right... Sunroom looking out to a neighborhood pond! Fenced in yard is super nice too! Kitchen offers a super work space for cooking and entertaining. The granite counters and stainless appliances add to the current class of this awesome home. The lucky new owner will appreciate recessed lighting throughout the first floor making it bright and cheery. The half bath is conveniently located as you make your way to the owners suite with dressing nook, walk in closet and full bath with a 2 sink vanity. The 2nd floor laundry and storage is a huge bonus! The 2 bedrooms have beautiful natural light overlooking the pond! They also have great closets and the full bath is quite a nice size.
Location
State DE
County New Castle
Area South Of The Canal (30907)
Zoning 23R-3
Rooms
Main Level Bedrooms 3
Interior
Interior Features Attic, Carpet, Kitchen - Eat-In, Kitchen - Island, Breakfast Area
Hot Water Electric
Heating Forced Air
Cooling Central A/C
Heat Source Natural Gas
Exterior
Parking Features Garage - Front Entry
Garage Spaces 3.0
Water Access N
Accessibility None
Attached Garage 1
Total Parking Spaces 3
Garage Y
Building
Story 2
Foundation Slab
Sewer Public Sewer
Water Public
Architectural Style Straight Thru, Traditional, Contemporary
Level or Stories 2
Additional Building Above Grade, Below Grade
New Construction N
Schools
School District Appoquinimink
Others
Senior Community No
Tax ID 23-034.00-423
Ownership Fee Simple
SqFt Source Assessor
Special Listing Condition Standard
Read Less Info
Want to know what your home might be worth? Contact us for a FREE valuation!

Our team is ready to help you sell your home for the highest possible price ASAP

Bought with Sarah McGee • Empower Real Estate, LLC
"My job is to find and attract mastery-based agents to the office, protect the culture, and make sure everyone is happy! "







