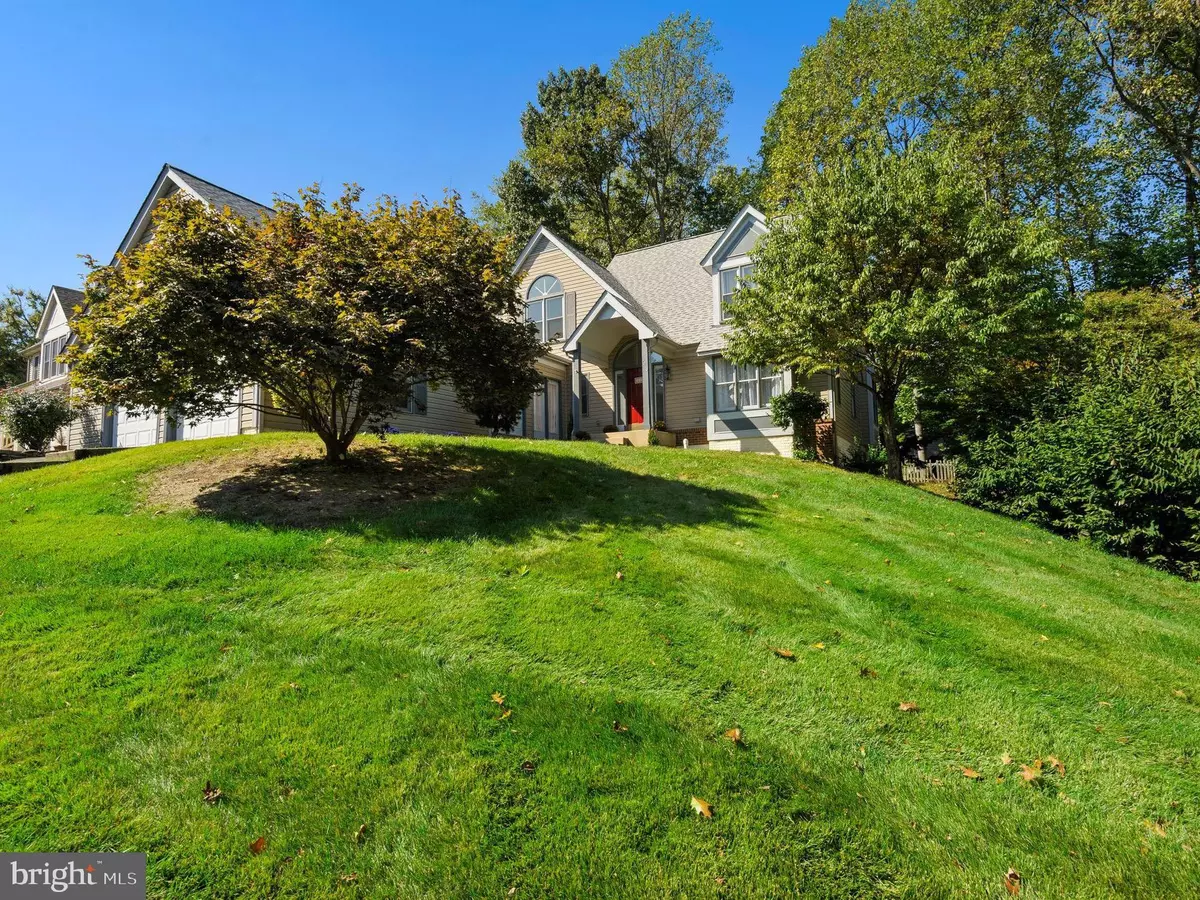$855,000
$835,000
2.4%For more information regarding the value of a property, please contact us for a free consultation.
4 Beds
4 Baths
3,460 SqFt
SOLD DATE : 10/31/2022
Key Details
Sold Price $855,000
Property Type Single Family Home
Sub Type Detached
Listing Status Sold
Purchase Type For Sale
Square Footage 3,460 sqft
Price per Sqft $247
Subdivision Cabells Mill
MLS Listing ID VAFX2093628
Sold Date 10/31/22
Style Colonial
Bedrooms 4
Full Baths 3
Half Baths 1
HOA Fees $12/ann
HOA Y/N Y
Abv Grd Liv Area 2,360
Originating Board BRIGHT
Year Built 1989
Annual Tax Amount $9,332
Tax Year 2022
Lot Size 9,294 Sqft
Acres 0.21
Property Description
Open House Oct. 8, 9th 2-4 p.m. Welcome to this rare find, large home in the highly sought-after community of Cabells Mill with top-rated schools and a low HOA fee ($150/year). This beautiful updated home with unique architectural details features 4 bedrooms, 3.5 bathrooms, and it is over 3,400 finished square feet!
Upon entrance, you are greeted by a two-story cathedral ceiling and an atrium window in the foyer. You will enjoy hardwood floors on two levels, including stairs, fresh paint, and a bright, open floor plan that provides an abundance of natural sunlight.
To your right is a spacious living room that opens to your dining room. With lovely chair rail detail, crown molding, and large windows, this area is quite elegant, making it the perfect space for entertaining many guests. Continuing through the home, you will step inside your cozy gourmet kitchen with a unique brick accent wall, tiled floor, granite countertop, gas cooking, and stainless steel appliances. The adjacent is a sun-filled breakfast area and a walk-out to the deck, where you can relax after a long day.
Passing through the breakfast area, you step into the roomy and bright family room with a cozy brick wood-burning fireplace, recessed lighting, and many windows, including skylights. Another great feature of this main level is the large breezeway to the two-car garage, which can be used as a playroom or sunroom.
Upstairs, you will find the oversized primary bedroom with a vaulted ceiling, unique hardwood floor, spacious walk-in closet, and a primary spa-like bath with a steam shower system, brick accent wall, and skylights. The other two bedrooms upstairs are generous in size and share remodeled Jack and Jill bathroom with skylights. The second bedroom also features an atrium window and vaulted ceiling. The second-floor landing offers a beautiful brick accent wall.
Downstairs provides the finished walk-out basement with a 4th bedroom, full bath, spacious den/playroom, and tons of storage space.
The house offers a new roof, new deck flooring, newer siding, a newer water heater, new carpet, just painted inside/outside, and more. Please see the list of all features and updates attached.
Top-rated Fairfax county schools-Chantilly HS, Rocky Run MS, Poplar Tree E.S.
Fantastic location, a desirable, peaceful neighborhood, surrounded by a historical park (Eleanor C. Lawrence Park) with hiking trails; one starts right across the street from the house.
Easy access to routes 28 and 29,66, close to Dulles Airport. Great variety of shopping with all famous stores nearby.
Location
State VA
County Fairfax
Zoning 131
Direction East
Rooms
Other Rooms Living Room, Dining Room, Primary Bedroom, Bedroom 2, Bedroom 3, Bedroom 4, Kitchen, Family Room, Den, Foyer, Breakfast Room, Sun/Florida Room, Storage Room, Utility Room, Bathroom 2, Primary Bathroom, Full Bath, Half Bath
Basement Connecting Stairway, Side Entrance, Fully Finished, Walkout Level
Interior
Interior Features Breakfast Area, Dining Area, Chair Railings, Crown Moldings, Upgraded Countertops, Primary Bath(s), Recessed Lighting, Floor Plan - Traditional, Ceiling Fan(s), Skylight(s), Walk-in Closet(s), WhirlPool/HotTub, Wood Floors
Hot Water Natural Gas
Heating Forced Air
Cooling Central A/C
Flooring Hardwood, Carpet, Tile/Brick
Fireplaces Number 1
Fireplaces Type Fireplace - Glass Doors, Mantel(s)
Equipment Dishwasher, Disposal, Dryer, Exhaust Fan, Humidifier, Icemaker, Microwave, Oven/Range - Gas, Refrigerator, Washer
Fireplace Y
Window Features Atrium,Skylights
Appliance Dishwasher, Disposal, Dryer, Exhaust Fan, Humidifier, Icemaker, Microwave, Oven/Range - Gas, Refrigerator, Washer
Heat Source Natural Gas
Laundry Upper Floor
Exterior
Exterior Feature Deck(s)
Garage Garage Door Opener, Garage - Front Entry
Garage Spaces 2.0
Fence Rear
Waterfront N
Water Access N
Roof Type Shingle
Accessibility None
Porch Deck(s)
Parking Type Attached Garage
Attached Garage 2
Total Parking Spaces 2
Garage Y
Building
Lot Description Cul-de-sac
Story 3
Foundation Slab
Sewer Public Sewer
Water Public
Architectural Style Colonial
Level or Stories 3
Additional Building Above Grade, Below Grade
Structure Type 2 Story Ceilings,Cathedral Ceilings,Vaulted Ceilings
New Construction N
Schools
Elementary Schools Poplar Tree
Middle Schools Rocky Run
High Schools Chantilly
School District Fairfax County Public Schools
Others
Senior Community No
Tax ID 0542 04 0143
Ownership Fee Simple
SqFt Source Estimated
Special Listing Condition Standard
Read Less Info
Want to know what your home might be worth? Contact us for a FREE valuation!

Our team is ready to help you sell your home for the highest possible price ASAP

Bought with David M Swartzbaugh • Weichert, REALTORS

"My job is to find and attract mastery-based agents to the office, protect the culture, and make sure everyone is happy! "







