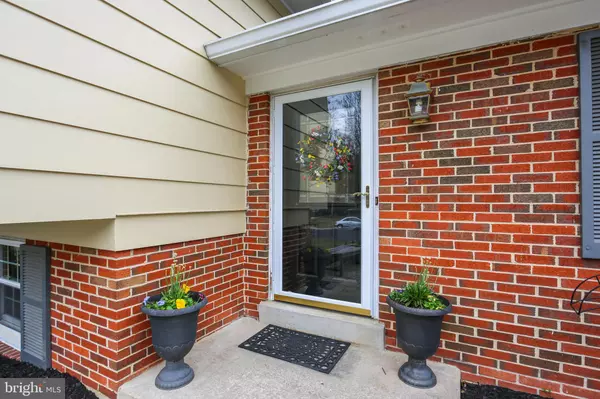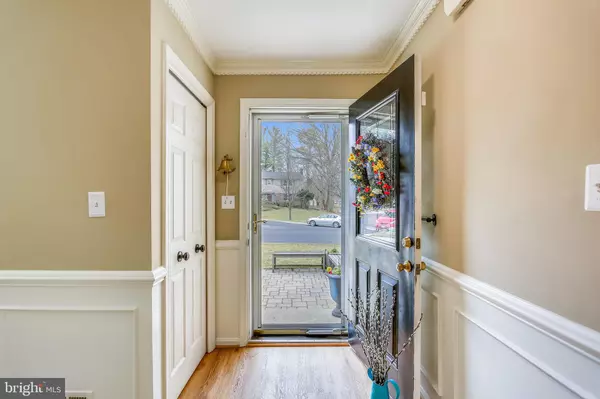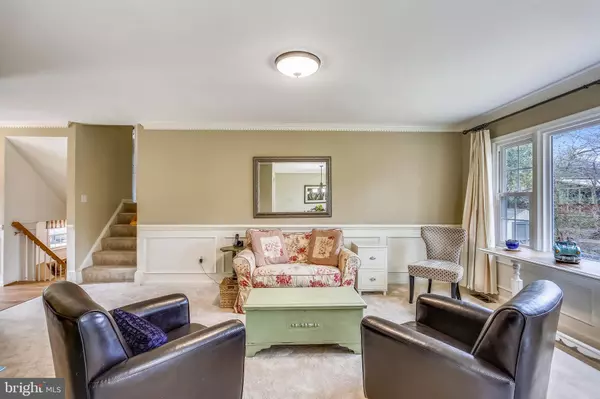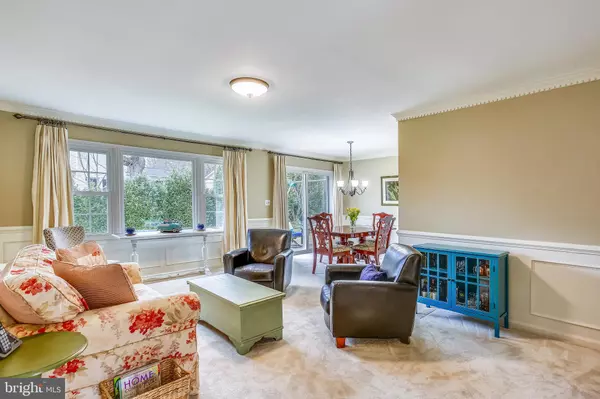$650,000
$625,000
4.0%For more information regarding the value of a property, please contact us for a free consultation.
5 Beds
3 Baths
2,556 SqFt
SOLD DATE : 05/20/2021
Key Details
Sold Price $650,000
Property Type Single Family Home
Sub Type Detached
Listing Status Sold
Purchase Type For Sale
Square Footage 2,556 sqft
Price per Sqft $254
Subdivision Diamond Courts
MLS Listing ID MDMC748738
Sold Date 05/20/21
Style Split Level
Bedrooms 5
Full Baths 3
HOA Y/N N
Abv Grd Liv Area 2,156
Originating Board BRIGHT
Year Built 1973
Annual Tax Amount $5,690
Tax Year 2021
Lot Size 9,903 Sqft
Acres 0.23
Property Description
BE THE FIRST ONE IN TO SEE THIS WONDERFUL HOME IN SOUGHT AFTER WEST RIDING. FROM THE GREAT CURB APPEAL TO THE WELCOMING FOYER TO THE PRISTINE INTERIOR YOU WILL SURELY BE IMPRESSED. GLEAMING HARDWOOD FLOORS, LIGHT UPGRADED CARPET, CUSTOM MOLDINGS, UPDATED KITCHEN WITH BREAKFAST NOOK (DISTRESSED CABINETS & MATCHING BUFFET, SS APPLIANCES, GRANITE COUNTERS) TO THE FORMAL LIVING ROOM & DINING ROOM ....AND THAT'S JUST THE MAIN LEVEL. THE TOP LEVEL FEATURES AN OWNER'S BEDROOM WITH PRIVATE BATH & 3 ADDITIONAL GENEROUS SIZE BEDROOMS, HALL BATH WITH UPDATED TOUCHES AND A HALL CEDAR CLOSET. THE LOWER LEVEL BOASTS A SPACIOUS FAMILY ROOM WITH BRICK WALL WOOD BURNING FIREPLACE & CUSTOM BUILT-INS, A 5TH BEDROOM/DEN, 3RD FULL REMODELED BATH, LAUNDRY WITH FULL SIZE LG WASHER & DRYER AND SIDE DOOR TO THE FENCED YARD. AND IF THAT WEREN'T ENOUGH HOUSE THERE IS A 4TH LEVEL WITH A HUGE MULTI-PURPOSE RECREATION WITH WOOD LOOK LAMINATE FLOORING AND A WALL OF CLOSETS FOR EXTRA STORAGE, GAMES & TOYS. THE UNFINISHED ROOM HOUSES ALL THE MECHANIC'S FOR THE HOME AND ADDITIONAL STORAGE SPACE. THIS WELL CARED FOR HOME HAS HAD MANY UPGRADES IN RECENT YEARS...FRESHLY PAINTED, ONE YEAR OLD CARPET, OIL TANK, CAC, HOT WATER HEATER, FLOORING, ROOF & GUTTERS, SOLAR PANELS, NEW INSULATION, BUILT-INS, REGRIGERATOR & DISHWASHER. CUSTOM DECK . STORAGE SHED. ONE CAR GARAGE WITH ADDITIONAL STORAGE. THIS HOME IS WAITING FOR THE BUYER THAT DEMANDS PERFECTION...READY TO MOVE RIGHT IN. BEAUTIFULLY LANDSCAPED AND SITED ON NEARLY A 1/4 ACRE FENCED YARD ON A QUIET CUL-DE-SAC. AGENTS PLEASE READ AGENT REMARKS FOR SHOWING INSTRUCTIONS.
Location
State MD
County Montgomery
Zoning R90
Rooms
Other Rooms Living Room, Dining Room, Primary Bedroom, Bedroom 2, Bedroom 3, Bedroom 4, Bedroom 5, Kitchen, Family Room, Foyer, Laundry, Recreation Room, Bathroom 2, Bathroom 3, Primary Bathroom
Basement Full, Fully Finished, Side Entrance, Sump Pump
Interior
Interior Features Breakfast Area, Built-Ins, Carpet, Cedar Closet(s), Chair Railings, Crown Moldings, Formal/Separate Dining Room, Recessed Lighting, Tub Shower, Upgraded Countertops, Walk-in Closet(s), Window Treatments, Wood Floors, Floor Plan - Traditional, Kitchen - Eat-In, Kitchen - Table Space, Pantry, Attic
Hot Water Electric
Heating Forced Air, Solar - Active, Solar On Grid
Cooling Central A/C, Solar On Grid
Flooring Carpet, Hardwood, Laminated, Ceramic Tile
Fireplaces Number 1
Fireplaces Type Brick, Fireplace - Glass Doors
Equipment Built-In Microwave, Dishwasher, Disposal, Dryer, Exhaust Fan, Icemaker, Oven - Self Cleaning, Oven/Range - Electric, Refrigerator, Stainless Steel Appliances, Stove, Washer
Fireplace Y
Window Features Double Hung,Wood Frame
Appliance Built-In Microwave, Dishwasher, Disposal, Dryer, Exhaust Fan, Icemaker, Oven - Self Cleaning, Oven/Range - Electric, Refrigerator, Stainless Steel Appliances, Stove, Washer
Heat Source Oil
Laundry Has Laundry, Lower Floor
Exterior
Exterior Feature Deck(s)
Garage Additional Storage Area, Garage - Front Entry, Garage Door Opener
Garage Spaces 3.0
Fence Rear
Waterfront N
Water Access N
View Garden/Lawn
Roof Type Shingle
Accessibility None
Porch Deck(s)
Parking Type Attached Garage, Driveway, On Street
Attached Garage 1
Total Parking Spaces 3
Garage Y
Building
Lot Description Landscaping, Premium, Level, Cul-de-sac
Story 4
Sewer Public Sewer
Water Public
Architectural Style Split Level
Level or Stories 4
Additional Building Above Grade, Below Grade
New Construction N
Schools
Elementary Schools Diamond
Middle Schools Lakelands Park
High Schools Northwest
School District Montgomery County Public Schools
Others
Senior Community No
Tax ID 160901521006
Ownership Fee Simple
SqFt Source Assessor
Acceptable Financing Cash, Conventional, VA, FHA
Listing Terms Cash, Conventional, VA, FHA
Financing Cash,Conventional,VA,FHA
Special Listing Condition Standard
Read Less Info
Want to know what your home might be worth? Contact us for a FREE valuation!

Our team is ready to help you sell your home for the highest possible price ASAP

Bought with Jennifer T Chow • Long & Foster Real Estate, Inc.

"My job is to find and attract mastery-based agents to the office, protect the culture, and make sure everyone is happy! "







