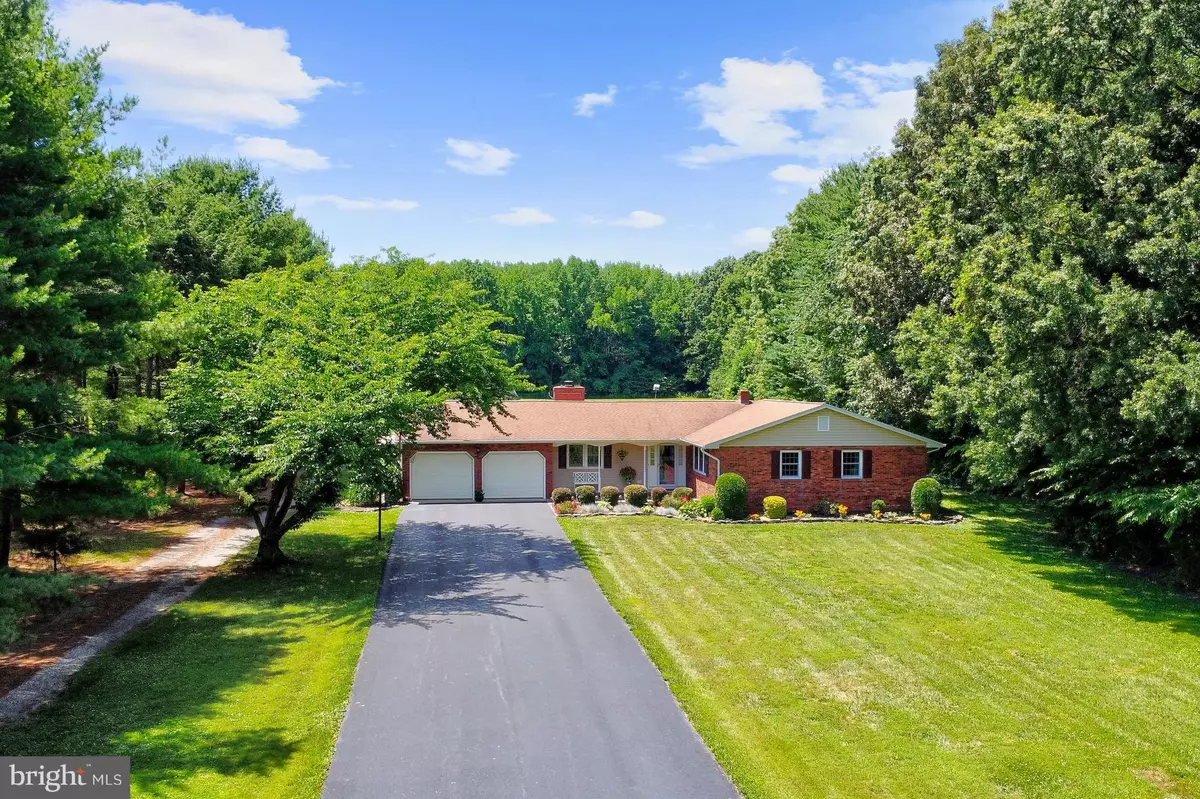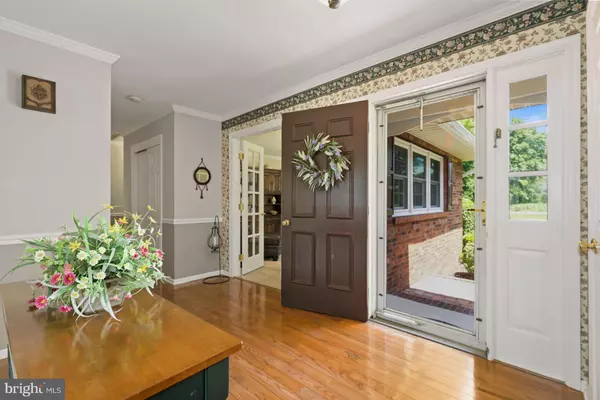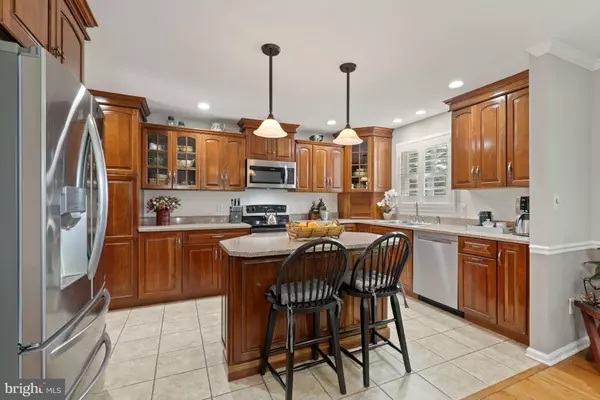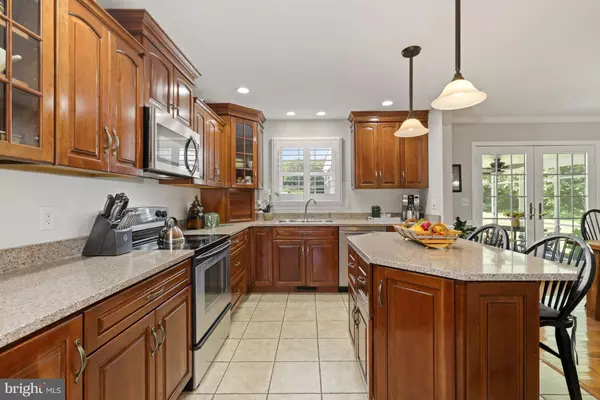$599,900
$599,900
For more information regarding the value of a property, please contact us for a free consultation.
3 Beds
2 Baths
2,200 SqFt
SOLD DATE : 08/10/2022
Key Details
Sold Price $599,900
Property Type Single Family Home
Sub Type Detached
Listing Status Sold
Purchase Type For Sale
Square Footage 2,200 sqft
Price per Sqft $272
Subdivision None Available
MLS Listing ID DEKT2011694
Sold Date 08/10/22
Style Ranch/Rambler
Bedrooms 3
Full Baths 2
HOA Y/N N
Abv Grd Liv Area 2,200
Originating Board BRIGHT
Year Built 1974
Annual Tax Amount $1,902
Tax Year 2021
Lot Size 5.000 Acres
Acres 5.0
Lot Dimensions 1.00 x 0.00
Property Description
Nestled on five acres, away from the hustle and bustle of beach traffic and towns, is a place where you can hear birds singing and see rolling farm fields, framed by trees - Welcome to 1525 Denneys Rd, a meticulously cared-for, gorgeous rancher waiting to be loved by another. The covered entry invites you to come inside and explore all this graceful, well-crafted home has to offer. Architectural features of pristine hardwood flooring, atrium and French doors, generous gathering, and entertaining spaces, to the precise millwork of crown moldings, chair rail, and cabinetry, are featured throughout. The welcoming foyer is the crossroads to this home, graciously unfolding to each of the main living spaces in its traditional floor plan. The gourmet kitchen boasts rich-brown 42 custom display cabinetry, trimmed in crown, contrasted by neutral Silestone countertops, a suite of stainless-steel appliances, center island with breakfast bar, recessed and pendant lighting, and the quintessential window over the sink, framing the gardens and acres of land beyond. Adjacent to the kitchen is the dining area perfect for small or large get togethers, offering atrium door access to the expansive screened porch, showcasing panoramic views and egress to the outdoor living area. Enter through French doors into the significantly sized study, bathed in natural light from the picture windows, affording plenty of space to also be a formal living room. Off the foyer is the family room, anchored by a brick feature wall fireplace, with raised hearth, wrapped in painted wood paneled walls, trimmed in crown, sure to be a favorite spot for family and guests to spend time at the end of the day. Retreat to the tranquil, primary bedroom, with two closets, and picture window views of nature, complete with ensuite, offering a glass enclosed stall shower, and large-scale vanity. Also located in this area of the home are two additional bedrooms and a hall bath at the ready for the occasional out-of-town visitors and family. The homes thoughtful layout includes a sizable mud and bonus room, with access to the outdoor living space, interior access to the oversized garage, and a laundry room complete with utility sink, and abundant custom storage options. Outside, the outdoor living space offers a large-format, hard-scape paver patio, bordered by a seasonal blooming garden, all overlooking the rear planting beds, pasture, and barn, framed by mature trees and a newly installed Kentucky-like looking fence. The substantial rear detached garage/outbuilding offers two garage parking space and generous office and work area, an upper level space, and is complete with electrical and plumbing, making it the ideal opportunity for a home business, or an awesome working farm-use barn, to work from, while taking care of the acres of land, gardens, and landscaping.
This homes supreme location is central to all the vast community amenities available in the area. Just a short dive to Dover, home to the Dover Air Force Base, the Dover Motor Speedway, Ballys Dover Casino Resort, Healthcare facility campuses, Shopping, Restaurants, and Entertainment venues. Also, just down the road from the home are miles of Delaware's coastal waterways, a national wildlife refuge, beaches, and the bay, waiting to be explored!
Location
State DE
County Kent
Area Capital (30802)
Zoning AC
Direction Southeast
Rooms
Other Rooms Dining Room, Primary Bedroom, Bedroom 2, Bedroom 3, Kitchen, Family Room, Foyer, Study, Laundry, Mud Room, Screened Porch
Main Level Bedrooms 3
Interior
Interior Features Attic, Attic/House Fan, Breakfast Area, Built-Ins, Carpet, Ceiling Fan(s), Chair Railings, Combination Kitchen/Dining, Crown Moldings, Dining Area, Entry Level Bedroom, Family Room Off Kitchen, Floor Plan - Traditional, Kitchen - Eat-In, Kitchen - Gourmet, Kitchen - Island, Pantry, Primary Bath(s), Recessed Lighting, Stall Shower, Tub Shower, Upgraded Countertops, Walk-in Closet(s), Window Treatments, Wood Floors, Wood Stove
Hot Water 60+ Gallon Tank, Electric
Heating Forced Air
Cooling Ceiling Fan(s), Central A/C, Whole House Fan
Flooring Ceramic Tile, Hardwood, Luxury Vinyl Plank, Partially Carpeted, Vinyl
Fireplaces Number 1
Fireplaces Type Brick, Insert, Mantel(s), Wood
Equipment Built-In Microwave, Dishwasher, Disposal, Dryer, Exhaust Fan, Freezer, Icemaker, Oven/Range - Electric, Refrigerator, Stainless Steel Appliances, Washer, Water Conditioner - Owned, Water Dispenser, Water Heater
Fireplace Y
Window Features Double Pane,Screens,Vinyl Clad
Appliance Built-In Microwave, Dishwasher, Disposal, Dryer, Exhaust Fan, Freezer, Icemaker, Oven/Range - Electric, Refrigerator, Stainless Steel Appliances, Washer, Water Conditioner - Owned, Water Dispenser, Water Heater
Heat Source Propane - Leased
Laundry Has Laundry, Main Floor
Exterior
Exterior Feature Brick, Enclosed, Patio(s), Porch(es), Roof, Screened
Parking Features Garage - Front Entry, Garage Door Opener, Inside Access, Oversized
Garage Spaces 14.0
Fence Partially, Wire, Wood
Water Access N
View Garden/Lawn, Panoramic, Pasture, Trees/Woods
Roof Type Architectural Shingle,Pitched
Accessibility Other
Porch Brick, Enclosed, Patio(s), Porch(es), Roof, Screened
Attached Garage 2
Total Parking Spaces 14
Garage Y
Building
Lot Description Backs to Trees, Front Yard, Landscaping, Partly Wooded, Rear Yard, Rural, SideYard(s), Trees/Wooded
Story 1
Foundation Crawl Space, Other
Sewer Septic Exists
Water Well, Conditioner
Architectural Style Ranch/Rambler
Level or Stories 1
Additional Building Above Grade, Below Grade
Structure Type Dry Wall
New Construction N
Schools
Elementary Schools Towne Point
Middle Schools Central
High Schools Dover
School District Capital
Others
Senior Community No
Tax ID LC-00-04700-01-2100-000
Ownership Fee Simple
SqFt Source Estimated
Security Features Main Entrance Lock,Smoke Detector
Special Listing Condition Standard
Read Less Info
Want to know what your home might be worth? Contact us for a FREE valuation!

Our team is ready to help you sell your home for the highest possible price ASAP

Bought with Shawna N Kirlin • Patterson-Schwartz Real Estate
"My job is to find and attract mastery-based agents to the office, protect the culture, and make sure everyone is happy! "







