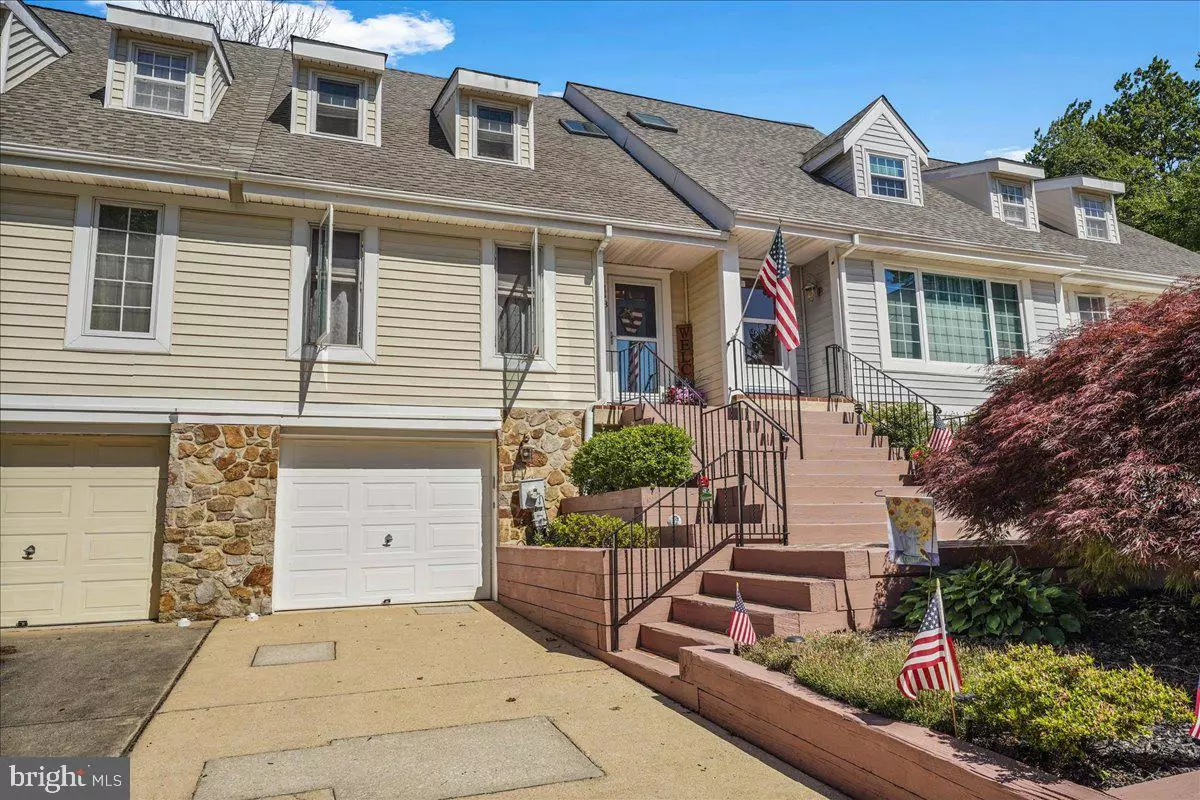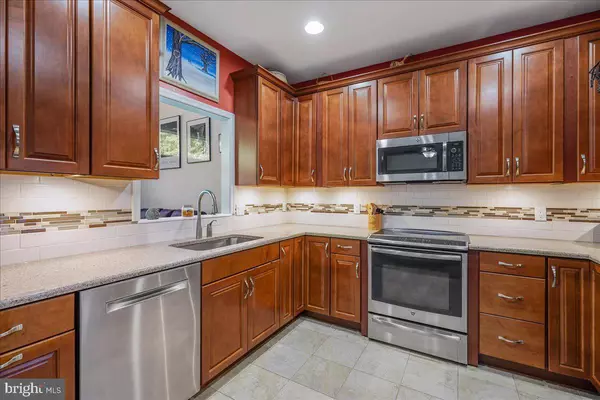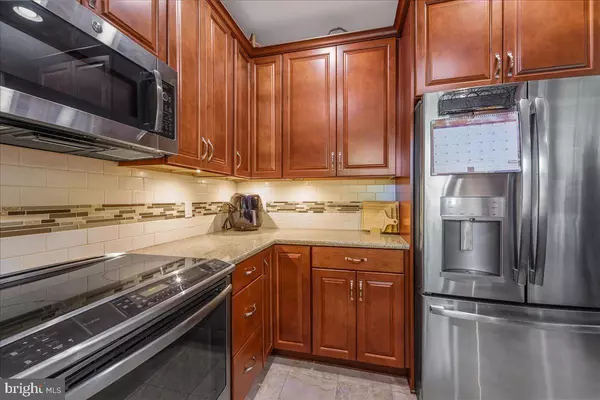$390,000
$399,900
2.5%For more information regarding the value of a property, please contact us for a free consultation.
3 Beds
2 Baths
2,125 SqFt
SOLD DATE : 08/29/2022
Key Details
Sold Price $390,000
Property Type Townhouse
Sub Type Interior Row/Townhouse
Listing Status Sold
Purchase Type For Sale
Square Footage 2,125 sqft
Price per Sqft $183
Subdivision The Hamptons
MLS Listing ID DENC2026808
Sold Date 08/29/22
Style Colonial
Bedrooms 3
Full Baths 2
HOA Fees $50/ann
HOA Y/N Y
Abv Grd Liv Area 2,125
Originating Board BRIGHT
Year Built 1984
Annual Tax Amount $4,269
Tax Year 2021
Lot Size 2,614 Sqft
Acres 0.06
Lot Dimensions 22.00 x 116.00
Property Description
Beautifully Maintained and Upgraded home by caring owners in a prime N. Wilmington location in the sought after Community of "The Hamptons" As you enter the home there is a Two Story Foyer with slate tile an Oak Staircase w/ open rail and spindles plus a Velux Skylight. The main floor features Laminate Flooring throughout that leads you to a step down Dining, Living & Kitchen. You will be immediately be impressed with a Fully remodeled Gourmet Kitchen(2016) that features Timberlake 42" Raised Panel all wood Cabinets with soft close feature, crown molding, lazy susan, trash bin, roll out base drawers. There is a Silestone solid surface countertops and Custom tile backsplash, undermount 8" deep single sink, plus G.E Profile Stainless Steel Appliances, 5 burner Convection range, Microwave & French door Refrigerator, Bosch Dishwasher, Recessed & undercabinet lighting and a large pass through, that allows all that natural sunlight to pour in from the vast Living room that features a dramatic Vaulted ceiling w/ a Velux Skylight, Loft area from above, two updated Marvin triple Sliding glass doors with dual oversized transom windows, creating a rear wall of Glass, it is simply gorgeous. The Sliders lead you to a Private rear deck and the property backs to a great neighbor, an Elementary School. The Primary bedroom is also on this level with a Private Tile bath with double sinks and tub shower combo, plus a Walk-in Closet. The Second floor features bedroom #2 with a walk-in closet, also a wide open loft that offers flexible space to be a seating area, office or den...which does overlook the Living room below. There is a Spiral staircase to the huge third bedroom, with a skylight and seating area. The lower level offers a Laundry room with the Whirlpool Duet High "E" Washer/Dryer included, this area provides excellent storage, pantry or wine closet. Another unique feature of this home is there is a 13 ' wide by 50' deep Garage perfect for the car enthusiast, with a workbench area as well. System Features a Carrier variable speed 16 SEER High efficiency HVAC System, installed in 2017, New Hot Water heater in 2019, Maintenance free Stone and vinyl siding, Dimensional shake roof, Updated Anderson Front windows & three Velux Skylights. This home is in absolutely Turnkey Condition.
Location
State DE
County New Castle
Area Brandywine (30901)
Zoning NCTH
Rooms
Other Rooms Living Room, Dining Room, Primary Bedroom, Bedroom 2, Bedroom 3, Kitchen, Laundry, Loft
Basement Garage Access, Interior Access, Partially Finished
Main Level Bedrooms 1
Interior
Interior Features Breakfast Area, Built-Ins, Carpet, Ceiling Fan(s), Dining Area, Entry Level Bedroom, Floor Plan - Open, Kitchen - Gourmet, Recessed Lighting, Tub Shower, Upgraded Countertops, Walk-in Closet(s), Window Treatments
Hot Water Electric
Heating Heat Pump(s)
Cooling Central A/C
Flooring Carpet, Laminate Plank, Tile/Brick
Fireplace N
Heat Source Electric
Exterior
Parking Features Garage - Front Entry, Garage Door Opener, Inside Access, Oversized
Garage Spaces 24.0
Water Access N
Roof Type Architectural Shingle
Accessibility None
Attached Garage 2
Total Parking Spaces 24
Garage Y
Building
Lot Description Cul-de-sac, Landscaping, No Thru Street, Private, Rear Yard
Story 3
Foundation Block
Sewer Public Sewer
Water Public
Architectural Style Colonial
Level or Stories 3
Additional Building Above Grade, Below Grade
New Construction N
Schools
School District Brandywine
Others
HOA Fee Include Common Area Maintenance,Insurance,Snow Removal
Senior Community No
Tax ID 06-055.00-350
Ownership Fee Simple
SqFt Source Assessor
Special Listing Condition Standard
Read Less Info
Want to know what your home might be worth? Contact us for a FREE valuation!

Our team is ready to help you sell your home for the highest possible price ASAP

Bought with Corey J Harris • Crown Homes Real Estate
"My job is to find and attract mastery-based agents to the office, protect the culture, and make sure everyone is happy! "







