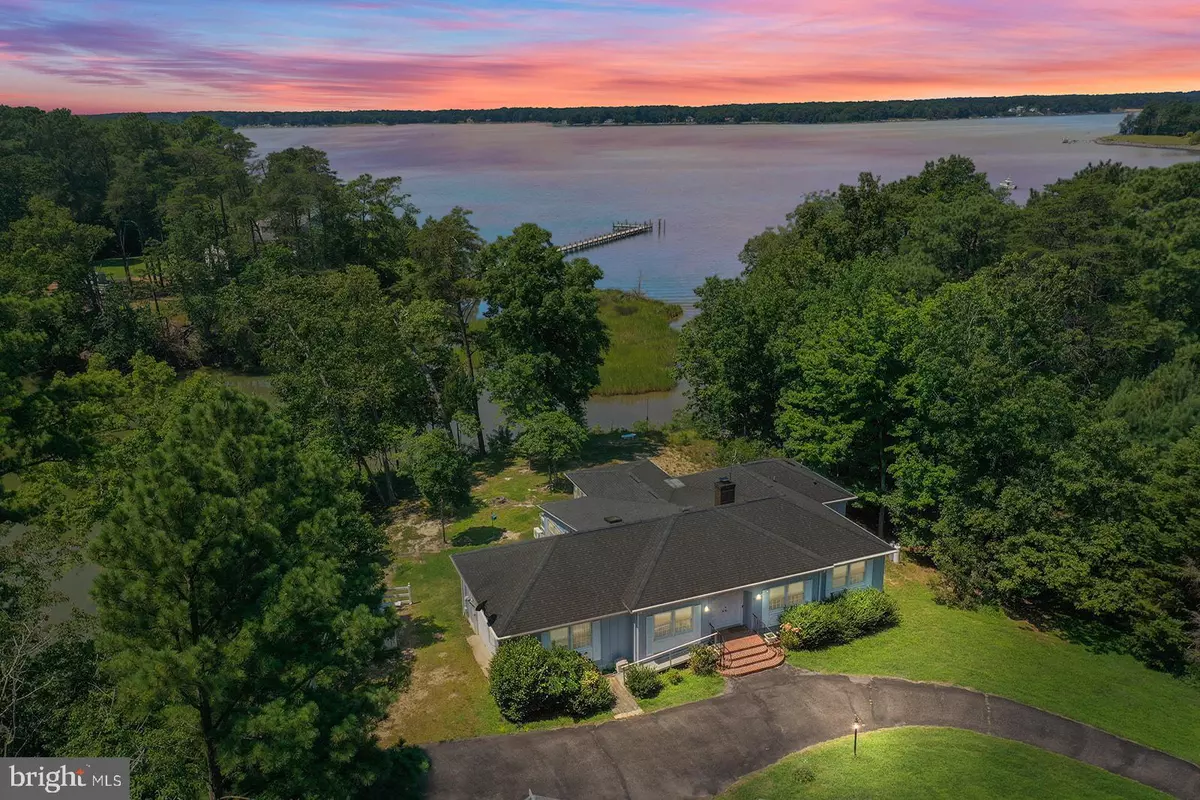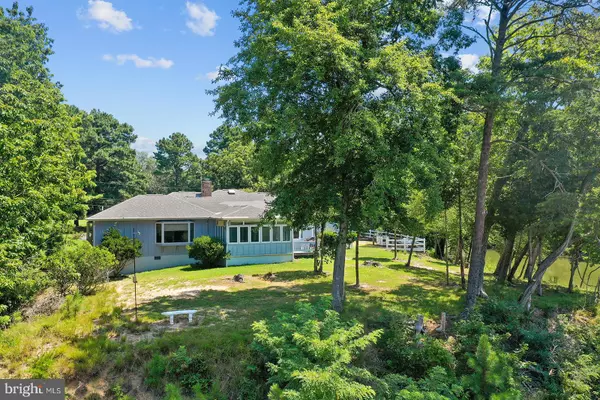$450,000
$499,000
9.8%For more information regarding the value of a property, please contact us for a free consultation.
3 Beds
3 Baths
2,338 SqFt
SOLD DATE : 01/07/2022
Key Details
Sold Price $450,000
Property Type Single Family Home
Sub Type Detached
Listing Status Sold
Purchase Type For Sale
Square Footage 2,338 sqft
Price per Sqft $192
MLS Listing ID VALV2000032
Sold Date 01/07/22
Style Transitional
Bedrooms 3
Full Baths 2
Half Baths 1
HOA Y/N N
Abv Grd Liv Area 2,338
Originating Board BRIGHT
Year Built 1976
Annual Tax Amount $2,523
Tax Year 2021
Lot Size 2.310 Acres
Acres 2.31
Property Description
Lancaster County-Northern Neck of Va. Enjoy stunning views & gorgeous sunsets from this secluded waterfront home on a tidal pond off the Corrotoman River! This 3 Bedroom, 2.5 Bath, one level home boasts a spacious floor plan with hardwood floors, Kitchen with updated cherry cabinets and Quartz counter-tops, a Formal Dining Room and Office, large Living Room w/ fireplace that opens to the All Seasons Room on the waterside (with mini-split unit), a private Master Suite with views of the water, 2 Guest Bedrooms, another Full Bath and a 1/2 Bath near the Kitchen and Garage. The well maintained exterior has tons of storage options with a 2 car attached garage, a detached garage and a Huge Metal RV or Boat Garage. Additional highlights: 25KW generator, paved circular driveway, vinyl fencing, gas log fireplace & much more. High speed internet (Atlantic Broadband) is available in this area! All of this situated on a 2.3 Acre lot close to the town of Irvington and Kilmarnock! Call today for details or to schedule a showing.
Location
State VA
County Lancaster
Zoning R
Rooms
Main Level Bedrooms 3
Interior
Interior Features Attic, Ceiling Fan(s), Carpet, Entry Level Bedroom, Floor Plan - Traditional, Kitchen - Island, Kitchen - Table Space, Other, Wood Floors, Walk-in Closet(s), Skylight(s), WhirlPool/HotTub
Hot Water Electric
Heating Heat Pump - Electric BackUp
Cooling Heat Pump(s)
Fireplaces Number 1
Equipment Dishwasher, Dryer - Electric, Oven - Wall, Range Hood, Refrigerator, Washer, Water Heater
Fireplace Y
Appliance Dishwasher, Dryer - Electric, Oven - Wall, Range Hood, Refrigerator, Washer, Water Heater
Heat Source Electric
Exterior
Parking Features Additional Storage Area, Garage - Side Entry, Inside Access, Oversized
Garage Spaces 8.0
Water Access Y
View Water
Accessibility Ramp - Main Level
Attached Garage 2
Total Parking Spaces 8
Garage Y
Building
Story 1
Foundation Crawl Space
Sewer Septic Exists
Water Community
Architectural Style Transitional
Level or Stories 1
Additional Building Above Grade
New Construction N
Schools
School District Lancaster County Public Schools
Others
Senior Community No
Tax ID 26-137A
Ownership Fee Simple
SqFt Source Estimated
Acceptable Financing Cash, Conventional
Listing Terms Cash, Conventional
Financing Cash,Conventional
Special Listing Condition Standard
Read Less Info
Want to know what your home might be worth? Contact us for a FREE valuation!

Our team is ready to help you sell your home for the highest possible price ASAP

Bought with Non Member • Metropolitan Regional Information Systems, Inc.
"My job is to find and attract mastery-based agents to the office, protect the culture, and make sure everyone is happy! "







