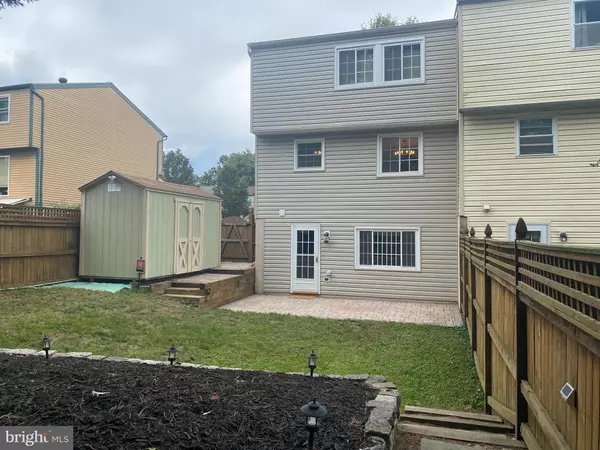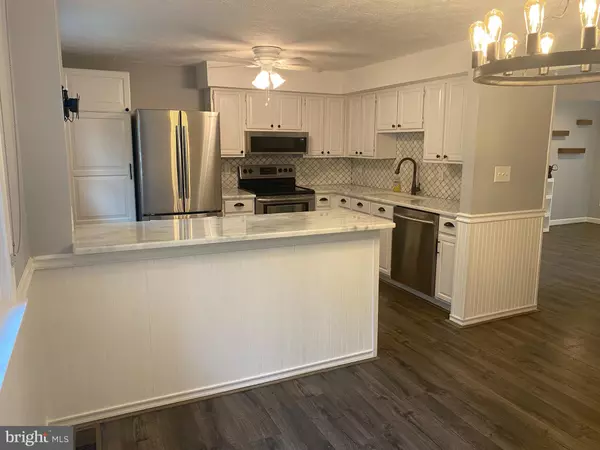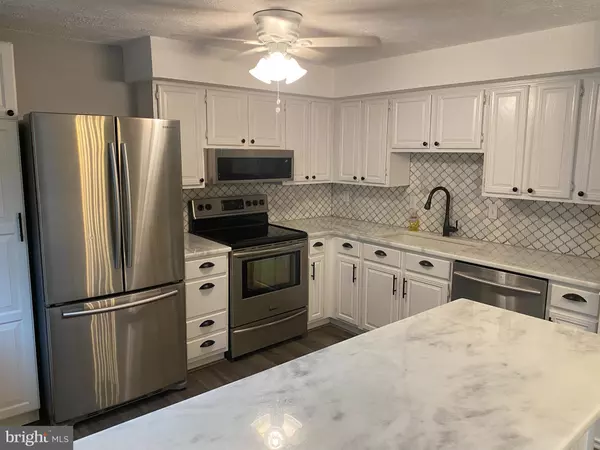$310,000
$309,900
For more information regarding the value of a property, please contact us for a free consultation.
3 Beds
3 Baths
1,780 SqFt
SOLD DATE : 11/04/2021
Key Details
Sold Price $310,000
Property Type Townhouse
Sub Type End of Row/Townhouse
Listing Status Sold
Purchase Type For Sale
Square Footage 1,780 sqft
Price per Sqft $174
Subdivision Chesterfield
MLS Listing ID MDAA2011250
Sold Date 11/04/21
Style Colonial
Bedrooms 3
Full Baths 2
Half Baths 1
HOA Fees $71/qua
HOA Y/N Y
Abv Grd Liv Area 1,240
Originating Board BRIGHT
Year Built 1986
Annual Tax Amount $3,616
Tax Year 2021
Lot Size 3,100 Sqft
Acres 0.07
Property Description
Absolute must see high end upgrades throughout, 3 bedroom 2.5 bath end unit, brand new Trane HVAC, water heater, architectural grade shingles, newer Pella windows, vinyl siding, the kitchen and baths are gorgeous kitchen boast white Quartzite countertops, Marble backsplash, stainless steel appliances, oil rubbed bronze fixtures, Pergo scratch resistant flooring, built ins, crown, wainscoting, new lighting, dimmers and smart outlet, ceiling fans, finished basement with brick hearth, electric fireplace, full bath, new front load washer and dryer, extra refrigerator, and cabinets in basement convey, walkout from Family room to paver patio in privacy fenced yard featuring a shed with electric even the attic has storage space platform & shelving all this within walking distance to community pool, shopping, restaurants etc. Conveniently located close to Baltimore, The US Coast guard yard, BWI Airport, Fort Meade, NSA etc.
Location
State MD
County Anne Arundel
Zoning R5
Rooms
Basement Daylight, Partial, Heated, Improved, Interior Access, Outside Entrance, Partially Finished, Rear Entrance, Walkout Level, Windows
Interior
Interior Features Attic, Attic/House Fan, Bar, Built-Ins, Carpet, Ceiling Fan(s), Crown Moldings, Dining Area, Floor Plan - Traditional, Kitchen - Gourmet, Pantry, Primary Bath(s), Recessed Lighting, Tub Shower, Stall Shower, Upgraded Countertops, Wainscotting, Walk-in Closet(s), Window Treatments
Hot Water Electric
Heating Heat Pump(s)
Cooling Ceiling Fan(s), Central A/C
Flooring Ceramic Tile, Laminate Plank, Partially Carpeted
Equipment Built-In Microwave, Dishwasher, Disposal, Dryer, Dryer - Front Loading, Dryer - Electric, Exhaust Fan, Extra Refrigerator/Freezer, Icemaker, Oven - Self Cleaning, Oven/Range - Electric, Range Hood, Refrigerator, Stainless Steel Appliances, Washer, Washer - Front Loading, Water Heater
Fireplace N
Window Features Casement,Double Hung,Double Pane,Insulated,Replacement,Screens,Sliding,Vinyl Clad
Appliance Built-In Microwave, Dishwasher, Disposal, Dryer, Dryer - Front Loading, Dryer - Electric, Exhaust Fan, Extra Refrigerator/Freezer, Icemaker, Oven - Self Cleaning, Oven/Range - Electric, Range Hood, Refrigerator, Stainless Steel Appliances, Washer, Washer - Front Loading, Water Heater
Heat Source Electric
Laundry Basement, Dryer In Unit, Has Laundry, Washer In Unit
Exterior
Exterior Feature Patio(s)
Garage Spaces 2.0
Parking On Site 2
Fence Partially, Privacy, Rear, Wood
Utilities Available Cable TV, Electric Available, Phone Available, Sewer Available, Water Available
Amenities Available Basketball Courts, Common Grounds, Pool - Outdoor, Tennis Courts, Tot Lots/Playground
Waterfront N
Water Access N
View Street
Roof Type Architectural Shingle
Street Surface Black Top,Access - On Grade,Paved
Accessibility None
Porch Patio(s)
Road Frontage Public, City/County
Parking Type Parking Lot
Total Parking Spaces 2
Garage N
Building
Lot Description Front Yard, Landscaping, No Thru Street, Open, Premium, Rear Yard, Road Frontage, SideYard(s), Sloping
Story 3
Foundation Block
Sewer Public Sewer
Water Public
Architectural Style Colonial
Level or Stories 3
Additional Building Above Grade, Below Grade
Structure Type Dry Wall,Block Walls
New Construction N
Schools
Elementary Schools Jacobsville
Middle Schools Chesapeake Bay
High Schools Chesapeake
School District Anne Arundel County Public Schools
Others
HOA Fee Include Reserve Funds,Road Maintenance,Snow Removal
Senior Community No
Tax ID 020319090044138
Ownership Fee Simple
SqFt Source Assessor
Security Features Main Entrance Lock,Smoke Detector
Acceptable Financing FHA, Conventional, VA
Horse Property N
Listing Terms FHA, Conventional, VA
Financing FHA,Conventional,VA
Special Listing Condition Standard
Read Less Info
Want to know what your home might be worth? Contact us for a FREE valuation!

Our team is ready to help you sell your home for the highest possible price ASAP

Bought with Sara Timmins • Corner House Realty

"My job is to find and attract mastery-based agents to the office, protect the culture, and make sure everyone is happy! "







