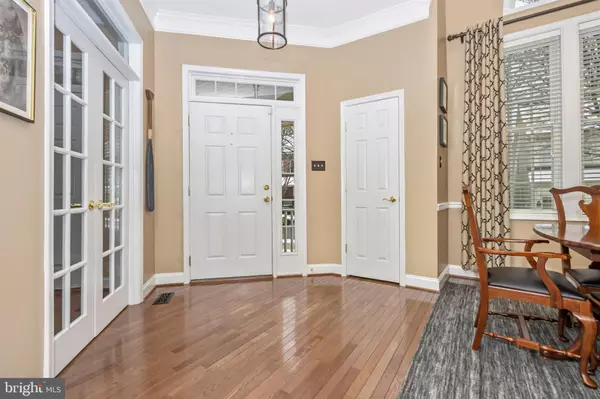$757,800
$700,000
8.3%For more information regarding the value of a property, please contact us for a free consultation.
3 Beds
3 Baths
2,978 SqFt
SOLD DATE : 03/19/2021
Key Details
Sold Price $757,800
Property Type Single Family Home
Sub Type Detached
Listing Status Sold
Purchase Type For Sale
Square Footage 2,978 sqft
Price per Sqft $254
Subdivision Lakelands Ridge
MLS Listing ID MDMC743720
Sold Date 03/19/21
Style Traditional
Bedrooms 3
Full Baths 2
Half Baths 1
HOA Fees $168/mo
HOA Y/N Y
Abv Grd Liv Area 2,978
Originating Board BRIGHT
Year Built 2000
Annual Tax Amount $7,586
Tax Year 2021
Lot Size 5,218 Sqft
Acres 0.12
Property Description
This home, located in the rarely available neighborhood of Lakelands Ridge, is meticulously maintained and updated to the 9's! Special from the time you step onto the front porch, you'll see the attention the current owners have given to every detail. Features a first floor owner's suite, hardwood floors, gourmet kitchen, spacious dining room, extensive crown moldings and private study/music room/living room. The open staircase to the upper level features a large, open sitting area, 2nd home office or TV room open to below. 2 additional bedrooms connected with a private Jack & Jill bath - one of the bedrooms offers charming French Doors overlooking the quiet cul-de-sac street out front. Once you've fallen in love with the home, walk outside to the western facing elevated deck for a beautiful sunset and refreshing breeze with lots of privacy. All located between the restaurants, shops and grocery stores in Kentlands and Crown Farm. Plus, super convenient to Shade Grove Metro, I270 and the Inter County Connector.
Location
State MD
County Montgomery
Zoning MXD
Rooms
Other Rooms Loft
Basement Other
Main Level Bedrooms 1
Interior
Interior Features Breakfast Area, Carpet, Dining Area, Entry Level Bedroom, Family Room Off Kitchen, Floor Plan - Open, Formal/Separate Dining Room, Kitchen - Gourmet, Kitchen - Island, Kitchen - Table Space, Recessed Lighting, Upgraded Countertops, Walk-in Closet(s), Window Treatments, Wood Floors
Hot Water Natural Gas
Heating Forced Air
Cooling Central A/C
Flooring Hardwood, Carpet, Ceramic Tile
Fireplaces Number 1
Fireplaces Type Fireplace - Glass Doors
Equipment Built-In Microwave, Dishwasher, Disposal, Dryer, Oven/Range - Gas, Refrigerator, Washer
Furnishings No
Fireplace Y
Appliance Built-In Microwave, Dishwasher, Disposal, Dryer, Oven/Range - Gas, Refrigerator, Washer
Heat Source Natural Gas
Laundry Main Floor
Exterior
Exterior Feature Deck(s), Porch(es)
Parking Features Garage - Front Entry
Garage Spaces 2.0
Utilities Available Cable TV Available
Amenities Available Club House, Exercise Room, Pool - Outdoor
Water Access N
Roof Type Asphalt
Accessibility Level Entry - Main
Porch Deck(s), Porch(es)
Attached Garage 2
Total Parking Spaces 2
Garage Y
Building
Lot Description Corner
Story 3
Sewer Public Sewer
Water Public
Architectural Style Traditional
Level or Stories 3
Additional Building Above Grade, Below Grade
Structure Type Dry Wall,High
New Construction N
Schools
School District Montgomery County Public Schools
Others
HOA Fee Include Lawn Maintenance,Management,Trash,Snow Removal
Senior Community No
Tax ID 160903291644
Ownership Fee Simple
SqFt Source Assessor
Security Features Smoke Detector
Horse Property N
Special Listing Condition Standard
Read Less Info
Want to know what your home might be worth? Contact us for a FREE valuation!

Our team is ready to help you sell your home for the highest possible price ASAP

Bought with Gary J Rudden • RE/MAX REALTY SERVICES
"My job is to find and attract mastery-based agents to the office, protect the culture, and make sure everyone is happy! "







