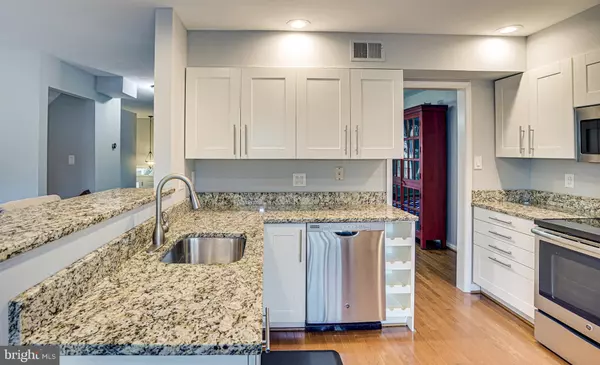$655,000
$625,000
4.8%For more information regarding the value of a property, please contact us for a free consultation.
3 Beds
4 Baths
2,236 SqFt
SOLD DATE : 04/28/2021
Key Details
Sold Price $655,000
Property Type Townhouse
Sub Type End of Row/Townhouse
Listing Status Sold
Purchase Type For Sale
Square Footage 2,236 sqft
Price per Sqft $292
Subdivision Ridgewood
MLS Listing ID VAFX1185022
Sold Date 04/28/21
Style Unit/Flat
Bedrooms 3
Full Baths 3
Half Baths 1
HOA Fees $59/ann
HOA Y/N Y
Abv Grd Liv Area 1,736
Originating Board BRIGHT
Year Built 1988
Annual Tax Amount $6,051
Tax Year 2021
Lot Size 2,550 Sqft
Acres 0.06
Property Description
Ever so Charming, this end unit Townhome has been lovingly renovated and updated for today's lifestyle. Walls were moved and redesigned for great 3 Bedroom, 2 Bathroom upstairs and useable 4th BR or Recreation room in the lower level with additional full bath. Newly Updated kitchen with easy close cabinets and drawers, Granite counters, Stainless Steel Appliances, Gas Cooking, Breakfast Bar and more. Small family room or Eat in Area off Kitchen walks out to Great Back Deck with Firepit and mulched area for kids, all completely fenced in for safety.Formal Dining Room with step down to Living/Family area with great natural light. Bright and happy Powder room with updated sink and vanity. Lower Level recreation room used as a 4th bedroom has Gas Fireplace, Full Bathroom and walk in organized closet. So convenient to shopping, North Point, Reston Town Center, Lake Ann, and easy access to Dulles Access road, I495, I66, Dulles Airport and Reagan Airport.
Location
State VA
County Fairfax
Zoning 372
Rooms
Other Rooms Living Room, Dining Room, Primary Bedroom, Bedroom 2, Bedroom 3, Kitchen, Family Room, Laundry, Recreation Room, Bathroom 2, Bathroom 3, Primary Bathroom
Basement Full
Interior
Interior Features Ceiling Fan(s), Window Treatments
Hot Water Natural Gas
Heating Heat Pump(s)
Cooling Central A/C
Fireplaces Number 1
Fireplaces Type Screen
Equipment Built-In Microwave, Dishwasher, Disposal, Dryer, Icemaker, Refrigerator, Stove
Furnishings No
Fireplace Y
Appliance Built-In Microwave, Dishwasher, Disposal, Dryer, Icemaker, Refrigerator, Stove
Heat Source Electric
Exterior
Exterior Feature Porch(es), Deck(s)
Garage Garage - Front Entry, Inside Access, Garage Door Opener
Garage Spaces 1.0
Fence Rear
Utilities Available Cable TV, Phone
Waterfront N
Water Access N
View Trees/Woods
Street Surface Black Top
Accessibility None
Porch Porch(es), Deck(s)
Road Frontage State
Parking Type Attached Garage
Attached Garage 1
Total Parking Spaces 1
Garage Y
Building
Lot Description Backs to Trees, Landscaping, Private, Rear Yard, SideYard(s)
Story 2
Sewer Public Sewer
Water Public
Architectural Style Unit/Flat
Level or Stories 2
Additional Building Above Grade, Below Grade
New Construction N
Schools
Elementary Schools Armstrong
Middle Schools Herndon
High Schools Herndon
School District Fairfax County Public Schools
Others
Senior Community No
Tax ID 0114 143A0051
Ownership Fee Simple
SqFt Source Assessor
Security Features Monitored
Horse Property N
Special Listing Condition Standard
Read Less Info
Want to know what your home might be worth? Contact us for a FREE valuation!

Our team is ready to help you sell your home for the highest possible price ASAP

Bought with Danielle Wateridge • Berkshire Hathaway HomeServices PenFed Realty

"My job is to find and attract mastery-based agents to the office, protect the culture, and make sure everyone is happy! "







