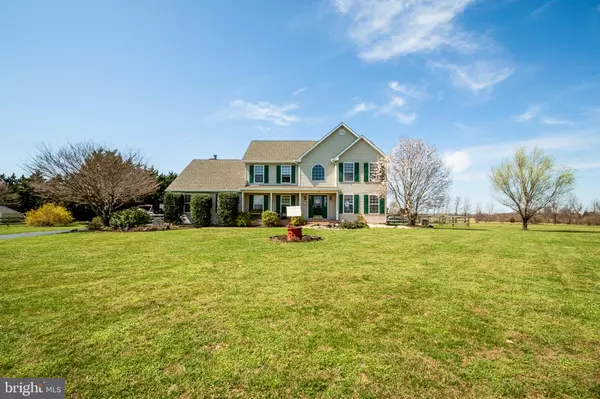$525,000
$489,999
7.1%For more information regarding the value of a property, please contact us for a free consultation.
4 Beds
3 Baths
2,825 SqFt
SOLD DATE : 06/10/2021
Key Details
Sold Price $525,000
Property Type Single Family Home
Sub Type Detached
Listing Status Sold
Purchase Type For Sale
Square Footage 2,825 sqft
Price per Sqft $185
Subdivision Woodlawn Estates
MLS Listing ID DENC523326
Sold Date 06/10/21
Style Colonial,A-Frame
Bedrooms 4
Full Baths 2
Half Baths 1
HOA Y/N N
Abv Grd Liv Area 2,825
Originating Board BRIGHT
Year Built 1995
Annual Tax Amount $3,697
Tax Year 2020
Lot Size 2.000 Acres
Acres 2.0
Lot Dimensions 169.00 x 514.60
Property Description
Country living with your own private oasis in the back yard. Come see this custom built home on 2 acres. You'll find crown molding in the living room and dining room, a main floor bedroom or office with new carpet. New flooring in foyer and family room, new kitchen cabinets with a granite counter top (2017), stainless steel appliances, a gas fireplace in the family room, security system and fresh paint throughout. Upstairs you see three large bedrooms, a Master retreat with a large sitting room, walk-in closet, walk-in storage and a bathroom complete with a jacuzzi tub. The lower level gives you additional living space, an entertainment area with cabinets, sink and tile floor and lots of storage along with a walkout to the back yard. BACKYARD wait until you see the size of the backyard. It comes with an in-ground pool (2018), pool house with 10x10 deck and fire pit area and a pergola with hanging hammocks. You'll find another large deck for entertaining, a shed that is 14x28 permitted, and a gardening area 15x60 . All this and backing up to farm land.
Location
State DE
County New Castle
Area South Of The Canal (30907)
Zoning NC2A
Rooms
Other Rooms Living Room, Dining Room, Primary Bedroom, Sitting Room, Bedroom 2, Bedroom 3, Kitchen, Game Room, Family Room, Laundry, Office
Basement Partial, Daylight, Partial, Outside Entrance, Partially Finished, Poured Concrete
Main Level Bedrooms 1
Interior
Interior Features Ceiling Fan(s), Chair Railings, Crown Moldings, Family Room Off Kitchen, Soaking Tub
Hot Water Electric
Heating Heat Pump(s), Forced Air
Cooling Central A/C
Flooring Carpet, Ceramic Tile, Vinyl
Fireplaces Number 1
Fireplaces Type Brick, Gas/Propane
Equipment Built-In Microwave, Dishwasher, Dryer - Electric, Microwave, Stainless Steel Appliances, Washer, Water Heater
Furnishings No
Fireplace Y
Appliance Built-In Microwave, Dishwasher, Dryer - Electric, Microwave, Stainless Steel Appliances, Washer, Water Heater
Heat Source Natural Gas
Laundry Main Floor
Exterior
Exterior Feature Deck(s), Patio(s)
Parking Features Garage - Side Entry
Garage Spaces 8.0
Fence Rear, Split Rail
Pool Fenced, In Ground
Utilities Available Natural Gas Available
Water Access N
Roof Type Shingle
Street Surface Paved
Accessibility None
Porch Deck(s), Patio(s)
Attached Garage 2
Total Parking Spaces 8
Garage Y
Building
Lot Description Backs to Trees, Cul-de-sac
Story 2
Sewer Septic Exists
Water Well
Architectural Style Colonial, A-Frame
Level or Stories 2
Additional Building Above Grade, Below Grade
New Construction N
Schools
School District Appoquinimink
Others
Pets Allowed Y
Senior Community No
Tax ID 13-018.30-014
Ownership Fee Simple
SqFt Source Assessor
Security Features Security System
Acceptable Financing Cash, Conventional, FHA
Horse Property N
Listing Terms Cash, Conventional, FHA
Financing Cash,Conventional,FHA
Special Listing Condition Standard
Pets Allowed No Pet Restrictions
Read Less Info
Want to know what your home might be worth? Contact us for a FREE valuation!

Our team is ready to help you sell your home for the highest possible price ASAP

Bought with Gary Williams • BHHS Fox & Roach-Christiana
"My job is to find and attract mastery-based agents to the office, protect the culture, and make sure everyone is happy! "







