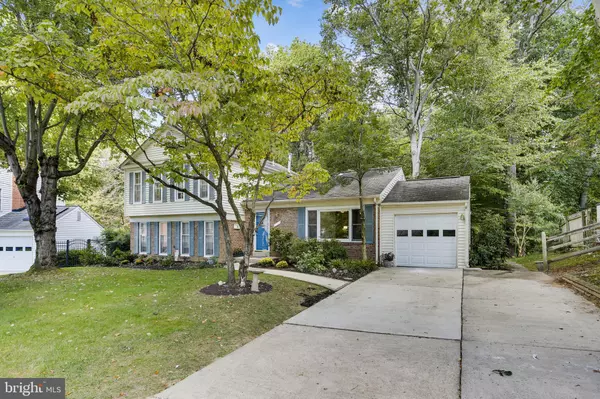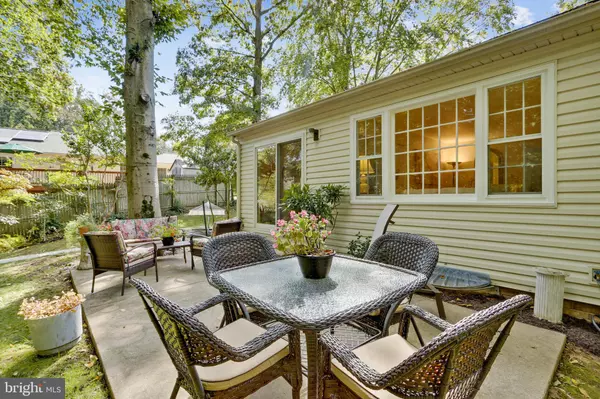$615,000
$589,000
4.4%For more information regarding the value of a property, please contact us for a free consultation.
5 Beds
3 Baths
2,277 SqFt
SOLD DATE : 11/03/2021
Key Details
Sold Price $615,000
Property Type Single Family Home
Sub Type Detached
Listing Status Sold
Purchase Type For Sale
Square Footage 2,277 sqft
Price per Sqft $270
Subdivision Bel Pre Woods
MLS Listing ID MDMC2018872
Sold Date 11/03/21
Style Split Level
Bedrooms 5
Full Baths 3
HOA Y/N N
Abv Grd Liv Area 2,277
Originating Board BRIGHT
Year Built 1969
Annual Tax Amount $5,441
Tax Year 2021
Lot Size 0.407 Acres
Acres 0.41
Property Description
Wonderful 5 Bedroom 3 Full Bath Split/Colonial with 1 Car Attached Garage and a double driveway on a Cul-De-Sac at end of the highly desired Castaway Drive. Walk out to a private beautiful patio with views of tranquil Sycamore Creek. Beautiful gardens with natural plants and wooded path to deep backyard.
Newer HVAC System and New Hot Water Heater. Updated Kitchen and Baths.Kitchen with large pantry and broom closet. Mudroom/Laundry Room with Separate Entrance on the Side. Attic over the Garage and Main House with Pull-down Stairs. Hardwood Floors on Main Level and Upstairs. Jacuzzi Tub in Primary Bathroom. Basement partially finished with cedar closet, sink, and workroom/shop.
Must See this one!Open House Sunday Oct. 3 from 2-5
Location
State MD
County Montgomery
Zoning R90
Rooms
Basement Other
Interior
Interior Features Attic, Cedar Closet(s), Ceiling Fan(s), Floor Plan - Open, Formal/Separate Dining Room, Kitchen - Table Space, Walk-in Closet(s), Wood Floors
Hot Water Natural Gas
Heating Forced Air
Cooling Central A/C
Fireplaces Number 1
Fireplaces Type Wood
Equipment Built-In Microwave, Disposal, Dishwasher, Dryer, Oven/Range - Electric, Refrigerator, Stainless Steel Appliances, Washer
Fireplace Y
Appliance Built-In Microwave, Disposal, Dishwasher, Dryer, Oven/Range - Electric, Refrigerator, Stainless Steel Appliances, Washer
Heat Source Natural Gas
Exterior
Exterior Feature Patio(s)
Garage Garage - Front Entry, Garage Door Opener
Garage Spaces 1.0
Waterfront N
Water Access N
View Creek/Stream, Garden/Lawn, Trees/Woods
Accessibility None
Porch Patio(s)
Parking Type Attached Garage, Driveway
Attached Garage 1
Total Parking Spaces 1
Garage Y
Building
Lot Description Backs to Trees, Backs - Parkland, Cul-de-sac, Landscaping, Partly Wooded
Story 4
Foundation Concrete Perimeter
Sewer Public Sewer
Water Public
Architectural Style Split Level
Level or Stories 4
Additional Building Above Grade, Below Grade
New Construction N
Schools
School District Montgomery County Public Schools
Others
Senior Community No
Tax ID 161301388437
Ownership Fee Simple
SqFt Source Assessor
Special Listing Condition Standard
Read Less Info
Want to know what your home might be worth? Contact us for a FREE valuation!

Our team is ready to help you sell your home for the highest possible price ASAP

Bought with Victor R Llewellyn • Long & Foster Real Estate, Inc.

"My job is to find and attract mastery-based agents to the office, protect the culture, and make sure everyone is happy! "







