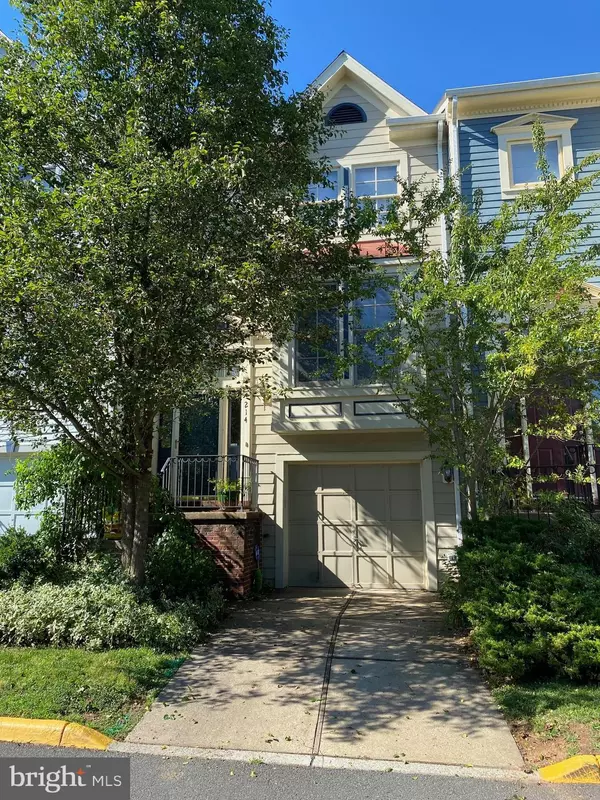$500,000
$499,000
0.2%For more information regarding the value of a property, please contact us for a free consultation.
3 Beds
4 Baths
2,018 SqFt
SOLD DATE : 08/11/2021
Key Details
Sold Price $500,000
Property Type Townhouse
Sub Type Interior Row/Townhouse
Listing Status Sold
Purchase Type For Sale
Square Footage 2,018 sqft
Price per Sqft $247
Subdivision Drymill
MLS Listing ID VALO2001800
Sold Date 08/11/21
Style Other
Bedrooms 3
Full Baths 2
Half Baths 2
HOA Fees $84/mo
HOA Y/N Y
Abv Grd Liv Area 2,018
Originating Board BRIGHT
Year Built 1999
Annual Tax Amount $4,879
Tax Year 2021
Lot Size 2,178 Sqft
Acres 0.05
Property Description
Lovely townhouse in downtown Leesburg. Three levels, three bedrooms, one car garage, in the highly desirable Carriage Way community. Hardiplank siding, hardwood floors on the main level, oak Pergo flooring on the lower level, granite counters, gas cooking. Bright living room, gas fireplace, deck off the kitchen. Vaulted ceilings in all three bedrooms, walk-in closet in master bedroom, soaking tub and shower stall in master bathroom. Peaceful retreat on deck and the lower level patio in the backyard. Close to the WOD trail and the restaurants in Historic Leesburg yet the house is on a quiet cul-de-sac in a beautifully maintained community. Within walking distance to everything: shops, restaurants, libraries, museums, doctors offices, hospital, and farmers market! New architectural roof(Dec 19), new hot water heater(Jan 21), both HVAC(June 18) and fridge(sept 18) and all new toilets(June 19).
Come and experience the best of everything: walking distance to historic downtown, modern conveniences, friendly neighbors, and lovingly maintained community.
Location
State VA
County Loudoun
Zoning 06
Rooms
Basement Daylight, Partial, Fully Finished, Walkout Level
Interior
Hot Water Natural Gas
Heating Central
Cooling Central A/C
Fireplaces Number 1
Fireplaces Type Fireplace - Glass Doors
Equipment Dishwasher, Disposal, Dryer, Refrigerator, Washer
Fireplace Y
Appliance Dishwasher, Disposal, Dryer, Refrigerator, Washer
Heat Source Natural Gas
Exterior
Parking Features Garage Door Opener, Additional Storage Area, Inside Access
Garage Spaces 2.0
Water Access N
Accessibility None
Attached Garage 1
Total Parking Spaces 2
Garage Y
Building
Story 3
Sewer Public Septic, Public Sewer
Water Community
Architectural Style Other
Level or Stories 3
Additional Building Above Grade, Below Grade
New Construction N
Schools
School District Loudoun County Public Schools
Others
Pets Allowed Y
Senior Community No
Tax ID 231367072000
Ownership Fee Simple
SqFt Source Assessor
Special Listing Condition Standard
Pets Allowed Cats OK, Dogs OK
Read Less Info
Want to know what your home might be worth? Contact us for a FREE valuation!

Our team is ready to help you sell your home for the highest possible price ASAP

Bought with Michael D Snow • Pearson Smith Realty, LLC
"My job is to find and attract mastery-based agents to the office, protect the culture, and make sure everyone is happy! "







